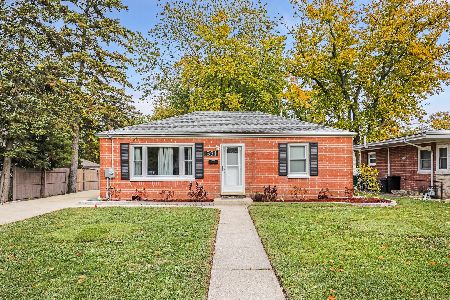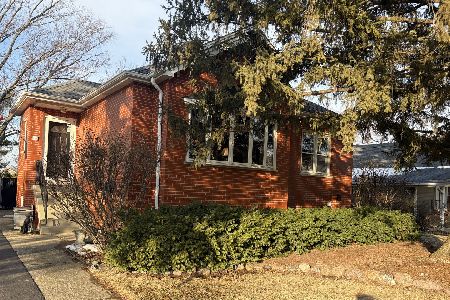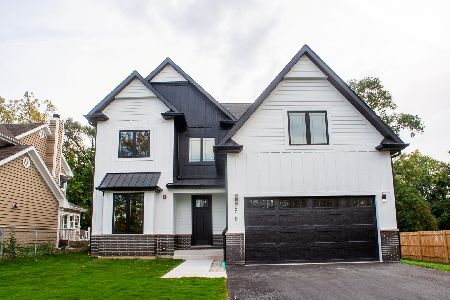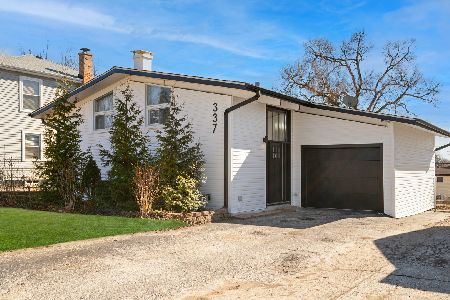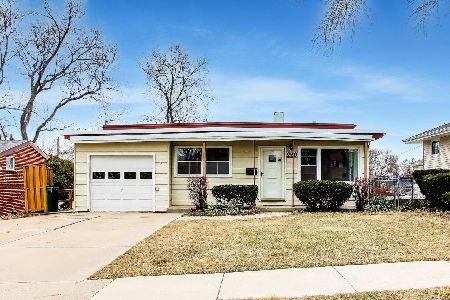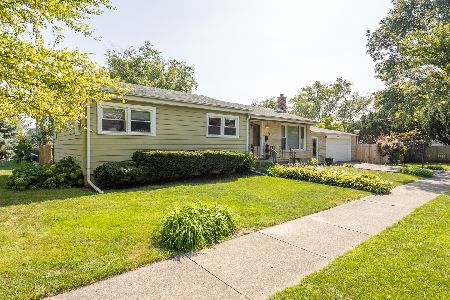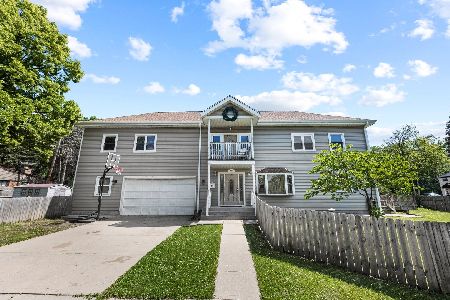441 Harrison Road, Lombard, Illinois 60148
$259,000
|
Sold
|
|
| Status: | Closed |
| Sqft: | 1,296 |
| Cost/Sqft: | $189 |
| Beds: | 3 |
| Baths: | 2 |
| Year Built: | 1955 |
| Property Taxes: | $6,202 |
| Days On Market: | 2522 |
| Lot Size: | 0,22 |
Description
Light and Bright 3 Bedroom 2 Bath Mid Century Style Ranch. Double the sq. footage with a huge basement totaling an additional 1298 sq feet, rec-room, workroom, full bath and tons of storage. Hardwood floors throughout first floor and ample room sizes. Many original features. Huge yard that was at one time a gardeners dream with many gardens still in place for gardening or replacing with grass for a very large yard. Priced as is and to sell with much focus on other area homes for sale and recently sold. Great bones, a history of love and apparently a great deal of family gatherings and parties in the 1960's basement. Large attached 2 car garage. Bring your decorating ideas and come on over. Huge bang for the buck. Right across from Madison Meadows Park.
Property Specifics
| Single Family | |
| — | |
| Ranch | |
| 1955 | |
| Full | |
| — | |
| No | |
| 0.22 |
| Du Page | |
| — | |
| 0 / Not Applicable | |
| None | |
| Lake Michigan,Public | |
| Public Sewer | |
| 10333314 | |
| 0617207010 |
Nearby Schools
| NAME: | DISTRICT: | DISTANCE: | |
|---|---|---|---|
|
Grade School
Wm Hammerschmidt Elementary Scho |
44 | — | |
|
Middle School
Glenn Westlake Middle School |
44 | Not in DB | |
|
High School
Glenbard East High School |
87 | Not in DB | |
Property History
| DATE: | EVENT: | PRICE: | SOURCE: |
|---|---|---|---|
| 10 May, 2019 | Sold | $259,000 | MRED MLS |
| 7 Apr, 2019 | Under contract | $245,000 | MRED MLS |
| 5 Apr, 2019 | Listed for sale | $245,000 | MRED MLS |
| 23 Apr, 2022 | Under contract | $0 | MRED MLS |
| 14 Apr, 2022 | Listed for sale | $0 | MRED MLS |
| 3 Oct, 2022 | Under contract | $0 | MRED MLS |
| 27 Aug, 2022 | Listed for sale | $0 | MRED MLS |
| 18 Oct, 2024 | Sold | $385,000 | MRED MLS |
| 5 Sep, 2024 | Under contract | $369,583 | MRED MLS |
| 29 Aug, 2024 | Listed for sale | $369,583 | MRED MLS |
Room Specifics
Total Bedrooms: 3
Bedrooms Above Ground: 3
Bedrooms Below Ground: 0
Dimensions: —
Floor Type: —
Dimensions: —
Floor Type: Hardwood
Full Bathrooms: 2
Bathroom Amenities: —
Bathroom in Basement: 1
Rooms: Recreation Room,Workshop
Basement Description: Partially Finished,Exterior Access,Other
Other Specifics
| 2 | |
| — | |
| Concrete | |
| Patio, Breezeway, Workshop | |
| Corner Lot,Fenced Yard,Mature Trees | |
| 133 X 72 | |
| — | |
| None | |
| Hardwood Floors, First Floor Bedroom, First Floor Full Bath | |
| Range, Dishwasher, Refrigerator, Washer, Dryer, Disposal | |
| Not in DB | |
| Sidewalks, Street Lights, Street Paved, Other | |
| — | |
| — | |
| — |
Tax History
| Year | Property Taxes |
|---|---|
| 2019 | $6,202 |
| 2024 | $7,321 |
Contact Agent
Nearby Similar Homes
Nearby Sold Comparables
Contact Agent
Listing Provided By
@properties

