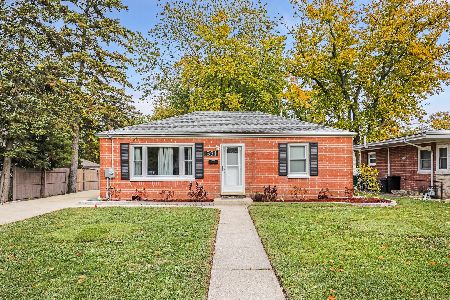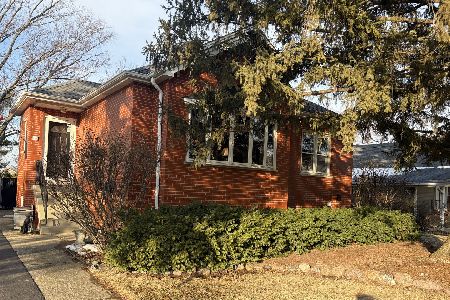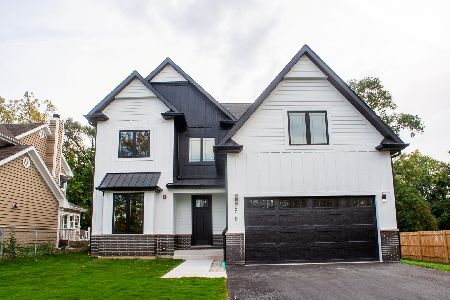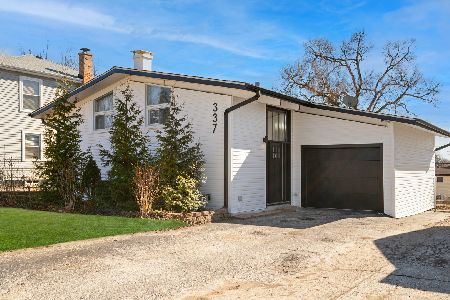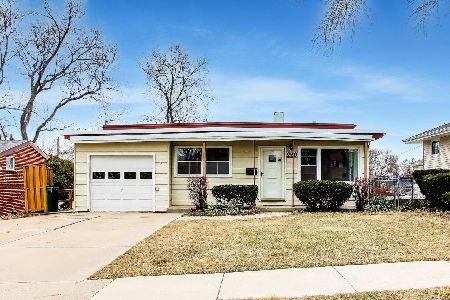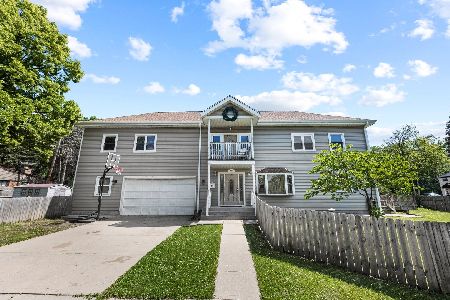441 Harrison Road, Lombard, Illinois 60148
$385,000
|
Sold
|
|
| Status: | Closed |
| Sqft: | 1,298 |
| Cost/Sqft: | $285 |
| Beds: | 3 |
| Baths: | 2 |
| Year Built: | 1955 |
| Property Taxes: | $7,321 |
| Days On Market: | 549 |
| Lot Size: | 0,00 |
Description
Ranch living in a PERFECT Lombard location steps from Madison Meadows Park. This lovely 3 bedroom 2 bath home features HARDWOOD FLOORING throughout the main level, generously-sized bedrooms - double-closets, STAINLESS STEEL kitchen appliances, tons of storage, a FULL FINISHED BASEMENT, 2.5-CAR ATTACHED GARAGE, and a FULLY-FENCED BACKYARD. Enjoy a bright EAT-IN KITCHEN AND SEPARATE DINING ROOM. Nearly 2600 sf of space! Ideal Lombard location close to shopping, restaurants, highways, parks, and Prairie Path trail system. Walk to Hammerschmidt Elementary School. Updates include newer roof, A/C (2020), furnace (2020), and washer and dryer (2020). Fall in love with it as it is or bring your decorating ideas to put your own stamp on this wonderful home!
Property Specifics
| Single Family | |
| — | |
| — | |
| 1955 | |
| — | |
| — | |
| No | |
| — |
| — | |
| — | |
| — / Not Applicable | |
| — | |
| — | |
| — | |
| 12150341 | |
| 0617207010 |
Nearby Schools
| NAME: | DISTRICT: | DISTANCE: | |
|---|---|---|---|
|
Grade School
Wm Hammerschmidt Elementary Scho |
44 | — | |
|
Middle School
Glenn Westlake Middle School |
44 | Not in DB | |
|
High School
Glenbard East High School |
87 | Not in DB | |
Property History
| DATE: | EVENT: | PRICE: | SOURCE: |
|---|---|---|---|
| 10 May, 2019 | Sold | $259,000 | MRED MLS |
| 7 Apr, 2019 | Under contract | $245,000 | MRED MLS |
| 5 Apr, 2019 | Listed for sale | $245,000 | MRED MLS |
| 23 Apr, 2022 | Under contract | $0 | MRED MLS |
| 14 Apr, 2022 | Listed for sale | $0 | MRED MLS |
| 3 Oct, 2022 | Under contract | $0 | MRED MLS |
| 27 Aug, 2022 | Listed for sale | $0 | MRED MLS |
| 18 Oct, 2024 | Sold | $385,000 | MRED MLS |
| 5 Sep, 2024 | Under contract | $369,583 | MRED MLS |
| 29 Aug, 2024 | Listed for sale | $369,583 | MRED MLS |
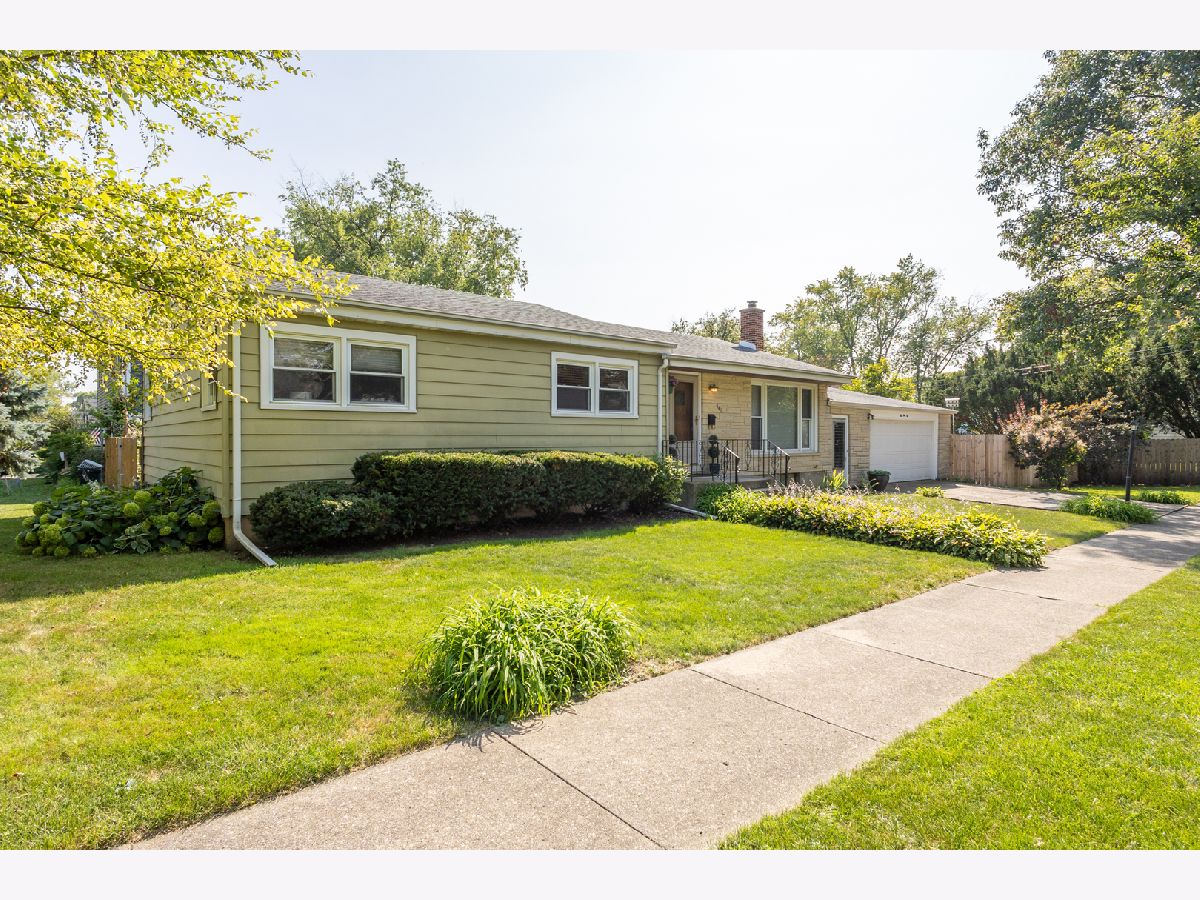




























Room Specifics
Total Bedrooms: 3
Bedrooms Above Ground: 3
Bedrooms Below Ground: 0
Dimensions: —
Floor Type: —
Dimensions: —
Floor Type: —
Full Bathrooms: 2
Bathroom Amenities: —
Bathroom in Basement: 1
Rooms: —
Basement Description: Finished
Other Specifics
| 2 | |
| — | |
| Concrete | |
| — | |
| — | |
| 133X72 | |
| — | |
| — | |
| — | |
| — | |
| Not in DB | |
| — | |
| — | |
| — | |
| — |
Tax History
| Year | Property Taxes |
|---|---|
| 2019 | $6,202 |
| 2024 | $7,321 |
Contact Agent
Nearby Similar Homes
Nearby Sold Comparables
Contact Agent
Listing Provided By
Evergreen Real Estate

