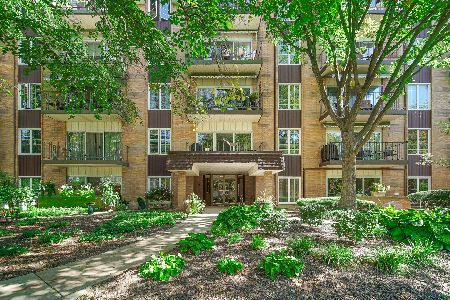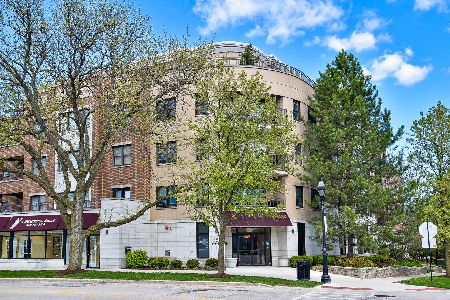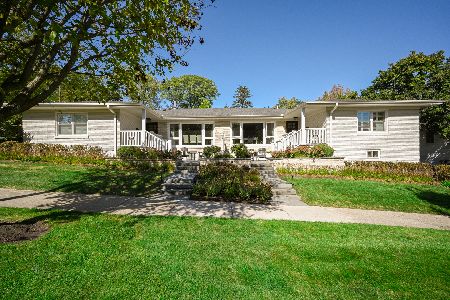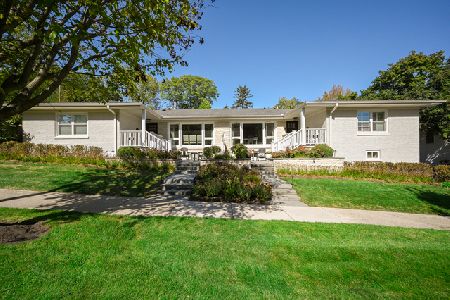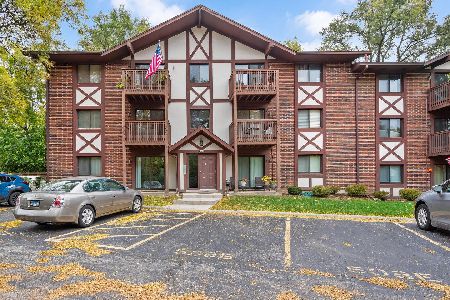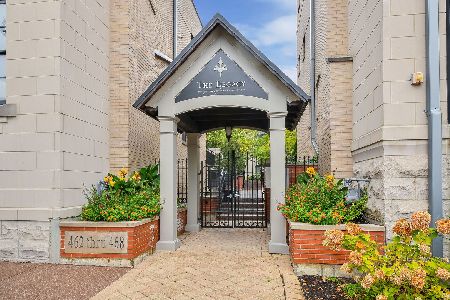441 Park Boulevard, Glen Ellyn, Illinois 60137
$269,000
|
Sold
|
|
| Status: | Closed |
| Sqft: | 1,684 |
| Cost/Sqft: | $163 |
| Beds: | 3 |
| Baths: | 2 |
| Year Built: | 1969 |
| Property Taxes: | $3,649 |
| Days On Market: | 2639 |
| Lot Size: | 0,00 |
Description
Enjoy your West exposure vista overlooking downtown Glen Ellyn with abundance of sunshine. Rare 3 bedroom unit with large great room plus dining room and eat-in kitchen. Included is one car heated garage space and storage unit. All bedrooms have large window facing south since it is an end unit. Dogs and cats allowed. Change the decor to make it your own.
Property Specifics
| Condos/Townhomes | |
| 5 | |
| — | |
| 1969 | |
| None | |
| — | |
| No | |
| — |
| Du Page | |
| Park Place West | |
| 393 / Monthly | |
| Water,Insurance,Security,Exterior Maintenance,Lawn Care,Scavenger,Snow Removal | |
| Lake Michigan | |
| Public Sewer | |
| 10095567 | |
| 0511427035 |
Nearby Schools
| NAME: | DISTRICT: | DISTANCE: | |
|---|---|---|---|
|
Grade School
Ben Franklin Elementary School |
41 | — | |
|
Middle School
Hadley Junior High School |
41 | Not in DB | |
|
High School
Glenbard West High School |
87 | Not in DB | |
Property History
| DATE: | EVENT: | PRICE: | SOURCE: |
|---|---|---|---|
| 16 Nov, 2018 | Sold | $269,000 | MRED MLS |
| 7 Oct, 2018 | Under contract | $274,900 | MRED MLS |
| 27 Sep, 2018 | Listed for sale | $274,900 | MRED MLS |
Room Specifics
Total Bedrooms: 3
Bedrooms Above Ground: 3
Bedrooms Below Ground: 0
Dimensions: —
Floor Type: Hardwood
Dimensions: —
Floor Type: Carpet
Full Bathrooms: 2
Bathroom Amenities: —
Bathroom in Basement: 0
Rooms: Foyer
Basement Description: None
Other Specifics
| 1 | |
| Concrete Perimeter | |
| Asphalt | |
| Balcony | |
| Common Grounds,Landscaped | |
| COMMON | |
| — | |
| Full | |
| Elevator, Hardwood Floors, Storage | |
| Range, Microwave, Dishwasher, Refrigerator, Disposal | |
| Not in DB | |
| — | |
| — | |
| Coin Laundry, Elevator(s), Storage, Security Door Lock(s) | |
| — |
Tax History
| Year | Property Taxes |
|---|---|
| 2018 | $3,649 |
Contact Agent
Nearby Similar Homes
Nearby Sold Comparables
Contact Agent
Listing Provided By
RE/MAX Suburban

