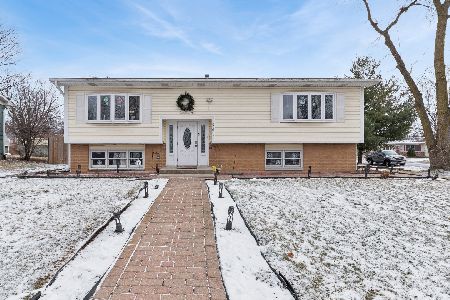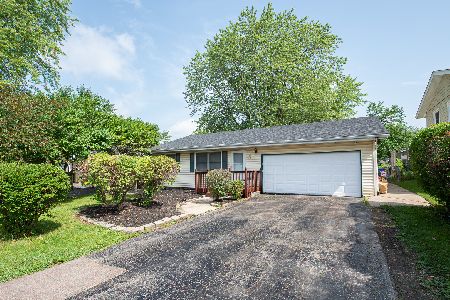441 Robinhood Drive, Aurora, Illinois 60505
$164,500
|
Sold
|
|
| Status: | Closed |
| Sqft: | 1,750 |
| Cost/Sqft: | $94 |
| Beds: | 3 |
| Baths: | 2 |
| Year Built: | 1980 |
| Property Taxes: | $4,600 |
| Days On Market: | 4623 |
| Lot Size: | 0,20 |
Description
West High School. Wonderfully maintained home in Sherwood Glen. Three large bedrooms and two full baths. Spacious family room and living room with vaulted ceiling. Large 2 car garage with woodburing stove. New garage door, service door, back door to home, & hot water heater,furnace, laminate flooring and beautiful updated kitchen, updated baths. Entertainment center in Kitchen under cabinet stays
Property Specifics
| Single Family | |
| — | |
| Tri-Level | |
| 1980 | |
| Walkout | |
| — | |
| No | |
| 0.2 |
| Kane | |
| Sherwood Glen | |
| 0 / Not Applicable | |
| None | |
| Public | |
| Public Sewer | |
| 08355185 | |
| 1510232007 |
Nearby Schools
| NAME: | DISTRICT: | DISTANCE: | |
|---|---|---|---|
|
High School
West Aurora High School |
129 | Not in DB | |
Property History
| DATE: | EVENT: | PRICE: | SOURCE: |
|---|---|---|---|
| 31 Jul, 2013 | Sold | $164,500 | MRED MLS |
| 19 Jun, 2013 | Under contract | $164,900 | MRED MLS |
| 29 May, 2013 | Listed for sale | $164,900 | MRED MLS |
| 12 Aug, 2015 | Sold | $169,000 | MRED MLS |
| 6 Jul, 2015 | Under contract | $169,000 | MRED MLS |
| 25 Jun, 2015 | Listed for sale | $169,000 | MRED MLS |
Room Specifics
Total Bedrooms: 3
Bedrooms Above Ground: 3
Bedrooms Below Ground: 0
Dimensions: —
Floor Type: Carpet
Dimensions: —
Floor Type: Carpet
Full Bathrooms: 2
Bathroom Amenities: —
Bathroom in Basement: 1
Rooms: No additional rooms
Basement Description: Finished
Other Specifics
| 2 | |
| Concrete Perimeter | |
| Asphalt | |
| — | |
| — | |
| 60 X 147.54 | |
| Unfinished | |
| None | |
| Vaulted/Cathedral Ceilings | |
| Range, Refrigerator | |
| Not in DB | |
| Street Lights, Street Paved | |
| — | |
| — | |
| — |
Tax History
| Year | Property Taxes |
|---|---|
| 2013 | $4,600 |
| 2015 | $4,425 |
Contact Agent
Nearby Similar Homes
Nearby Sold Comparables
Contact Agent
Listing Provided By
LOMITAS REAL ESTATE





