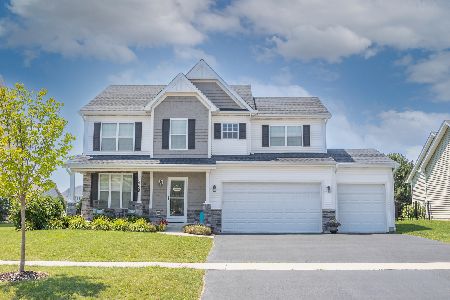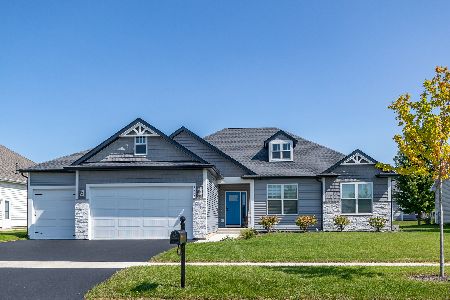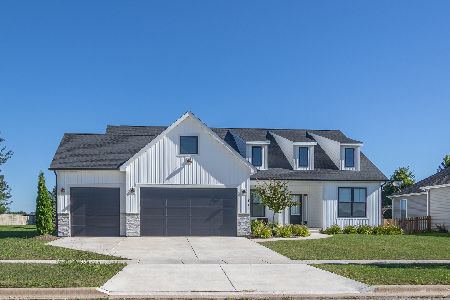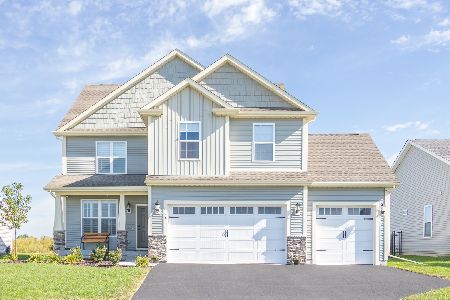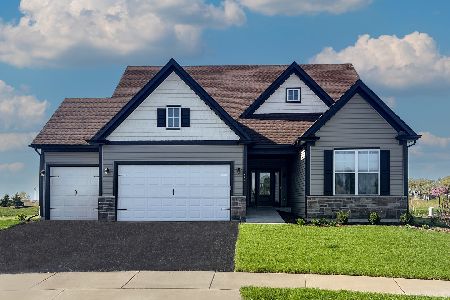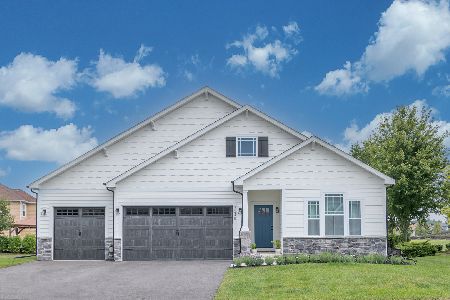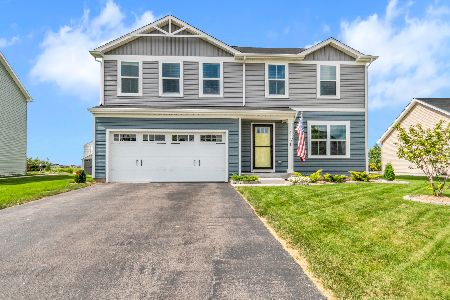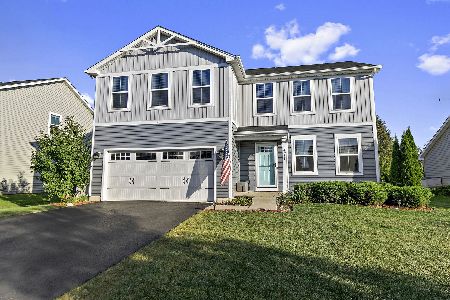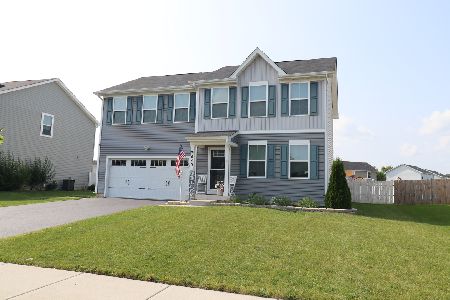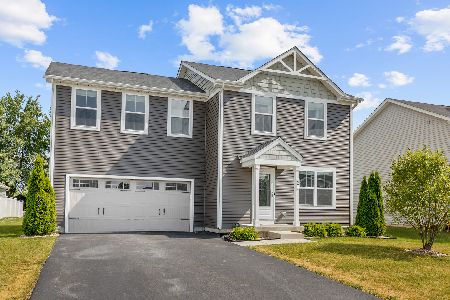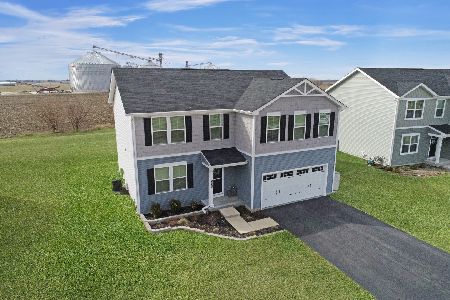441 Wild Prairie, Hampshire, Illinois 60140
$199,990
|
Sold
|
|
| Status: | Closed |
| Sqft: | 1,440 |
| Cost/Sqft: | $139 |
| Beds: | 3 |
| Baths: | 3 |
| Year Built: | 2018 |
| Property Taxes: | $0 |
| Days On Market: | 2646 |
| Lot Size: | 0,25 |
Description
MOVE IN READY! DON'T MISS OUT ON SPECIAL FINANCING OPPORTUNITY FOR THIS HOME! Best New Single-Family Home Value in Premier Hampshire location! No SSA tax. Huge Yards and Basements. Near I-90/Rt. 20. Relaxing and Affordable Neighborhood, Traditional 2-story Home with Partial Basement and All Appliances Included with Washer and Dryer. The 1440 model Features a Great Room Open to the Kitchen with Island. Also Included are 3 Spacious Bedrooms, and Laundry on second floor. Large homesite with pond views.
Property Specifics
| Single Family | |
| — | |
| — | |
| 2018 | |
| Partial | |
| 1440 | |
| No | |
| 0.25 |
| Kane | |
| Prairie Ridge | |
| 60 / Quarterly | |
| None | |
| Public | |
| Public Sewer | |
| 10112051 | |
| 0121199003 |
Nearby Schools
| NAME: | DISTRICT: | DISTANCE: | |
|---|---|---|---|
|
Grade School
Hampshire Elementary School |
300 | — | |
|
Middle School
Hampshire Middle School |
300 | Not in DB | |
|
High School
Hampshire High School |
300 | Not in DB | |
Property History
| DATE: | EVENT: | PRICE: | SOURCE: |
|---|---|---|---|
| 3 Dec, 2018 | Sold | $199,990 | MRED MLS |
| 1 Nov, 2018 | Under contract | $199,990 | MRED MLS |
| — | Last price change | $209,990 | MRED MLS |
| 15 Oct, 2018 | Listed for sale | $209,990 | MRED MLS |
Room Specifics
Total Bedrooms: 3
Bedrooms Above Ground: 3
Bedrooms Below Ground: 0
Dimensions: —
Floor Type: Carpet
Dimensions: —
Floor Type: Carpet
Full Bathrooms: 3
Bathroom Amenities: —
Bathroom in Basement: 0
Rooms: Eating Area
Basement Description: Unfinished
Other Specifics
| 2 | |
| Concrete Perimeter | |
| Asphalt | |
| — | |
| — | |
| 85X120 | |
| — | |
| Full | |
| Second Floor Laundry | |
| Range, Dishwasher, Refrigerator, Washer, Dryer | |
| Not in DB | |
| — | |
| — | |
| — | |
| — |
Tax History
| Year | Property Taxes |
|---|
Contact Agent
Nearby Similar Homes
Nearby Sold Comparables
Contact Agent
Listing Provided By
RE/MAX Suburban

