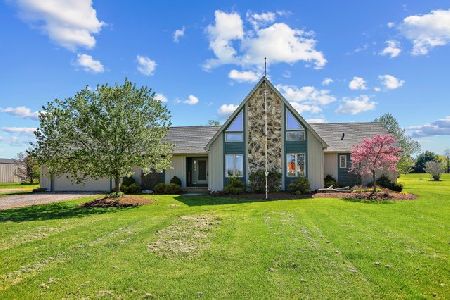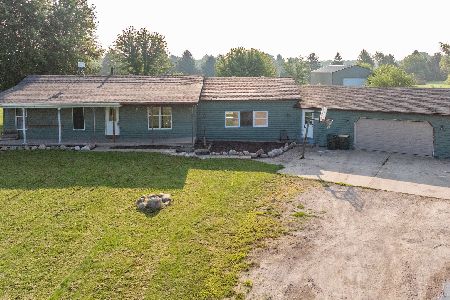4410 29th Road, Sheridan, Illinois 60551
$265,000
|
Sold
|
|
| Status: | Closed |
| Sqft: | 2,800 |
| Cost/Sqft: | $98 |
| Beds: | 3 |
| Baths: | 3 |
| Year Built: | 1991 |
| Property Taxes: | $6,312 |
| Days On Market: | 2632 |
| Lot Size: | 5,01 |
Description
So much to love in this rural setting in both land and home. Tranquil living awaits you on this beautiful 5 acre piece of property that includes a 30x40 propane heated outbuilding and stocked pond! This home features a fantastic 2 story family room with beamed ceiling, skylights, and a full stone, wood-burning fireplace with two-stories of windows overlooking the property. Kitchen is recently updated and includes SS appliances, lovely tile backsplash and granite countertops. Upstairs loft has brand new flooring and would be the perfect studio or provide add'l bedroom(s). A nice sized Master includes full private bath. Ceiling fans are found throughout including all bedrooms. Enjoy the peace and views of the pond from either of 2 separate decks accessed via SLDs from Family Room or Kitchen. Freshly painted inside and out. Roof Under 5 Years New and HWA provided for Peace of Mind! Pack your bags and head for the country - this one's ready and waiting for it's new owner
Property Specifics
| Single Family | |
| — | |
| — | |
| 1991 | |
| None | |
| — | |
| Yes | |
| 5.01 |
| La Salle | |
| — | |
| 0 / Not Applicable | |
| None | |
| Private Well | |
| Septic-Private | |
| 10110280 | |
| 0524318000 |
Nearby Schools
| NAME: | DISTRICT: | DISTANCE: | |
|---|---|---|---|
|
Middle School
Sandwich Middle School |
430 | Not in DB | |
|
High School
Sandwich Community High School |
430 | Not in DB | |
Property History
| DATE: | EVENT: | PRICE: | SOURCE: |
|---|---|---|---|
| 19 Apr, 2019 | Sold | $265,000 | MRED MLS |
| 18 Mar, 2019 | Under contract | $275,000 | MRED MLS |
| — | Last price change | $285,000 | MRED MLS |
| 7 Nov, 2018 | Listed for sale | $339,900 | MRED MLS |
| 29 Jul, 2021 | Sold | $390,000 | MRED MLS |
| 25 May, 2021 | Under contract | $375,000 | MRED MLS |
| 3 May, 2021 | Listed for sale | $375,000 | MRED MLS |
Room Specifics
Total Bedrooms: 3
Bedrooms Above Ground: 3
Bedrooms Below Ground: 0
Dimensions: —
Floor Type: Carpet
Dimensions: —
Floor Type: Carpet
Full Bathrooms: 3
Bathroom Amenities: —
Bathroom in Basement: —
Rooms: Foyer,Loft
Basement Description: Crawl
Other Specifics
| 2 | |
| Concrete Perimeter | |
| Gravel | |
| Deck, Storms/Screens | |
| Horses Allowed,Pond(s) | |
| 218236 | |
| — | |
| Full | |
| Vaulted/Cathedral Ceilings, Skylight(s), Wood Laminate Floors, First Floor Bedroom | |
| Range, Dishwasher, Refrigerator, Washer, Dryer | |
| Not in DB | |
| — | |
| — | |
| — | |
| Wood Burning, Attached Fireplace Doors/Screen, Gas Starter, Heatilator |
Tax History
| Year | Property Taxes |
|---|---|
| 2019 | $6,312 |
| 2021 | $5,880 |
Contact Agent
Nearby Similar Homes
Contact Agent
Listing Provided By
Keller Williams Infinity





