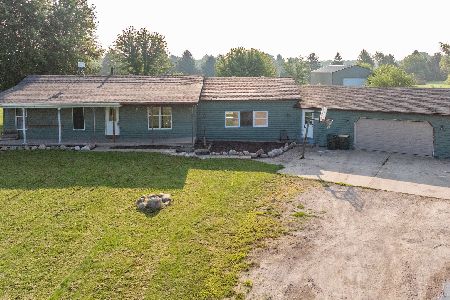4410 29th Road, Sheridan, Illinois 60551
$390,000
|
Sold
|
|
| Status: | Closed |
| Sqft: | 1,888 |
| Cost/Sqft: | $199 |
| Beds: | 3 |
| Baths: | 3 |
| Year Built: | 1991 |
| Property Taxes: | $5,880 |
| Days On Market: | 1724 |
| Lot Size: | 5,01 |
Description
Here's the GEM you've been looking for! This gorgeous home sits on 5 acres of Peace and Tranquility! Walk into the impeccable 2-story family room, open floor plan to dining room, with breathtaking views of the endless acres of land and fully stocked pond. Natural sunlight beams through the 2-story windows, dramatic wood ceiling beams and full stone wood burning fireplace from floor to ceiling. Upstairs vaulted loft overlooking family room with matching wood railings perfect for a 4th bedroom, office, sitting, or play room. Kitchen offers ample storage, SS appliances, granite countertops, and beautiful neutral backsplash with matching tile flooring. Updates include New vinyl plank floors throughout entire house and New carpeting in bedrooms 2019. New furnace 2019. New bathroom flooring in primary 2021. New paint and stain 2020. 2 New toilets in full baths 2021. Rerouted dryer vent to outside 2021. Moisture barrier installed in Crawlspace 2021. New lighting fixtures throughout 2021. All bedrooms include lighted ceiling fans. Walk out to 2 separate decks thru kitchen and family room perfect for endless parties and entertaining. Impressive 30x40 propane heated outbuilding to store all sorts of motorized toys and storage. Located only 6 min from Sandwich. This one is a DREAM!! Don't miss out!
Property Specifics
| Single Family | |
| — | |
| — | |
| 1991 | |
| None | |
| — | |
| No | |
| 5.01 |
| La Salle | |
| — | |
| — / Not Applicable | |
| None | |
| Private Well | |
| Septic-Private | |
| 11069203 | |
| 0524318000 |
Nearby Schools
| NAME: | DISTRICT: | DISTANCE: | |
|---|---|---|---|
|
Grade School
Newark Elementary School |
66 | — | |
|
Middle School
Millbrook Junior High School |
66 | Not in DB | |
|
High School
Sandwich Community High School |
430 | Not in DB | |
Property History
| DATE: | EVENT: | PRICE: | SOURCE: |
|---|---|---|---|
| 19 Apr, 2019 | Sold | $265,000 | MRED MLS |
| 18 Mar, 2019 | Under contract | $275,000 | MRED MLS |
| — | Last price change | $285,000 | MRED MLS |
| 7 Nov, 2018 | Listed for sale | $339,900 | MRED MLS |
| 29 Jul, 2021 | Sold | $390,000 | MRED MLS |
| 25 May, 2021 | Under contract | $375,000 | MRED MLS |
| 3 May, 2021 | Listed for sale | $375,000 | MRED MLS |
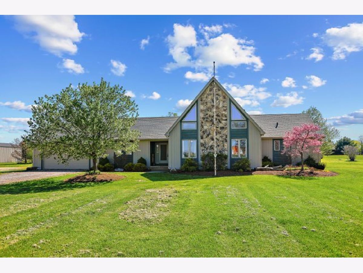
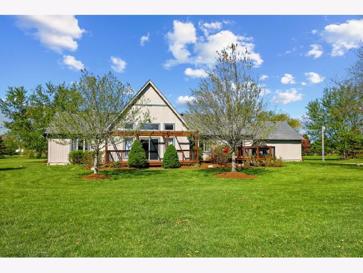
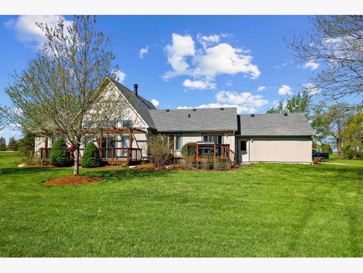
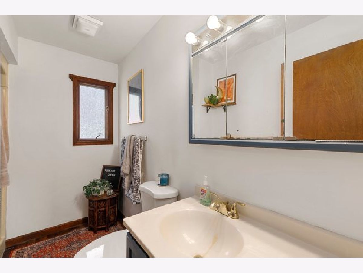
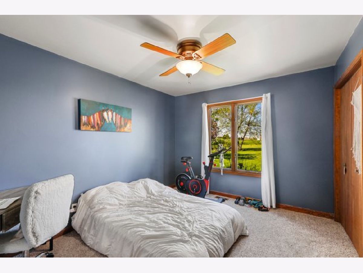
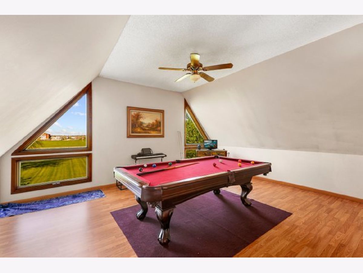
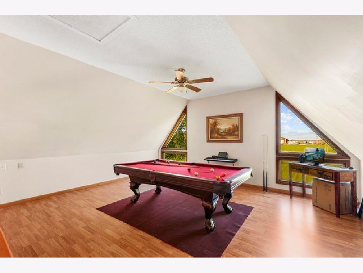
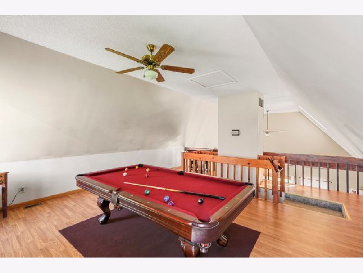
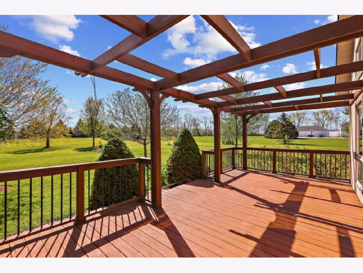
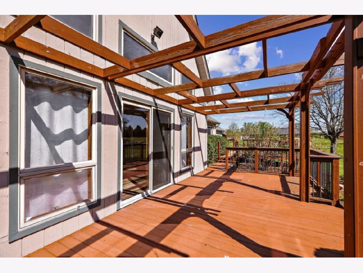
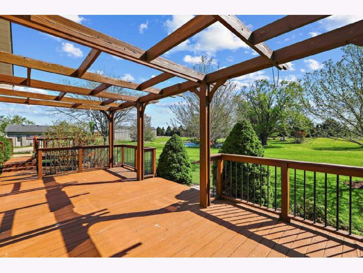
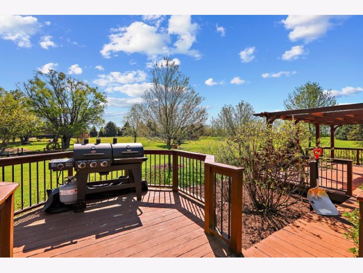
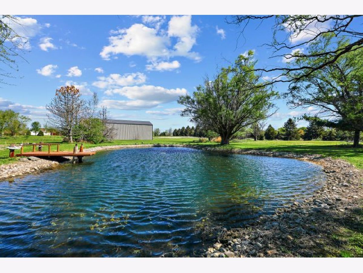
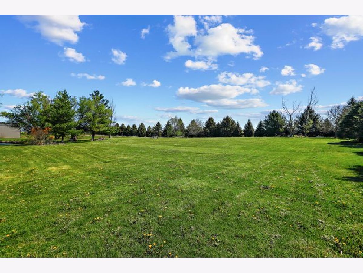
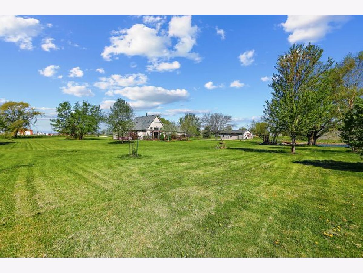
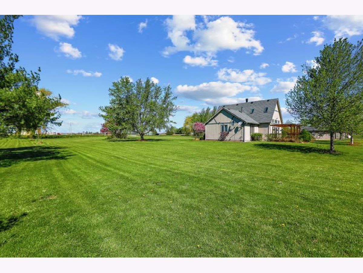
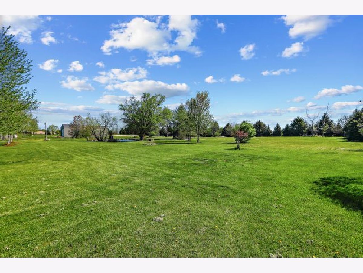
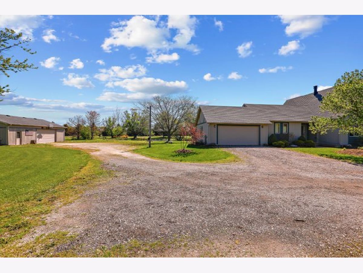
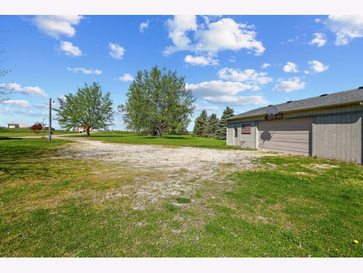
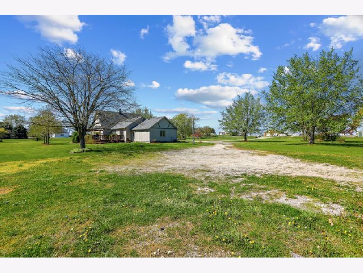
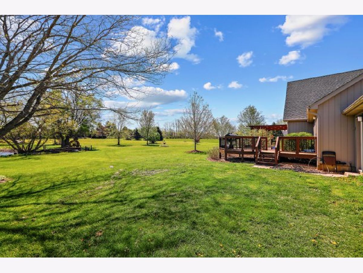
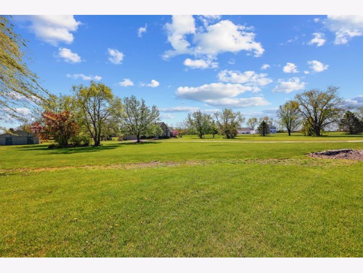
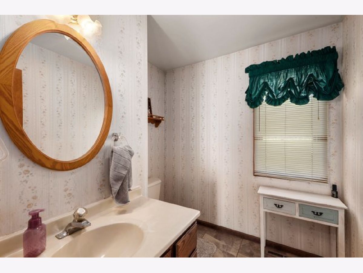
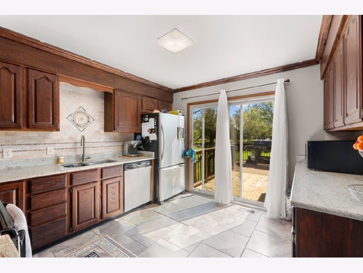
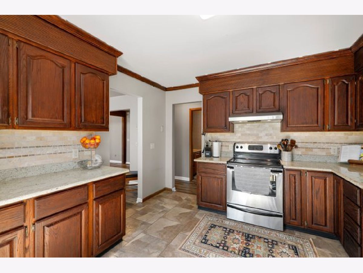
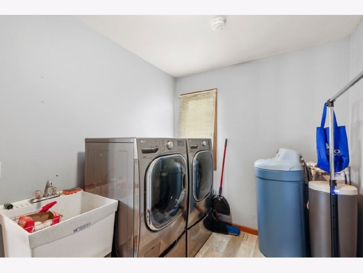
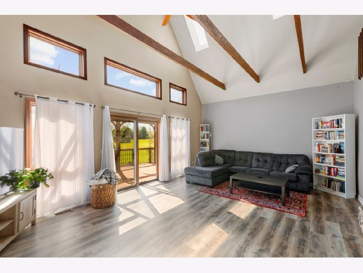
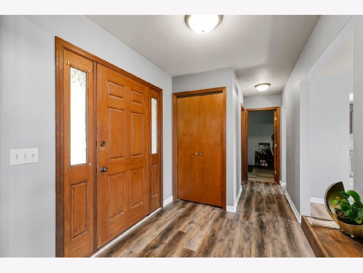
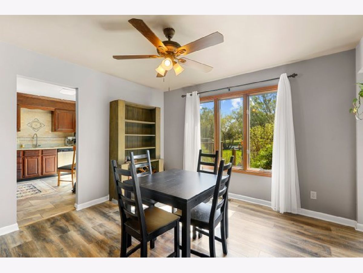
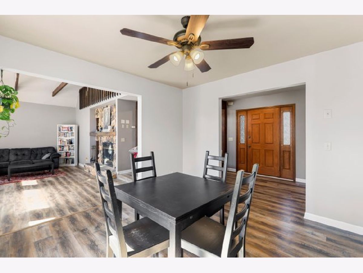
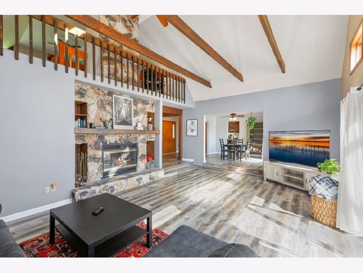
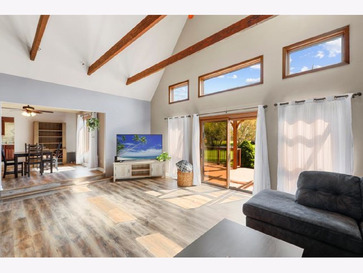
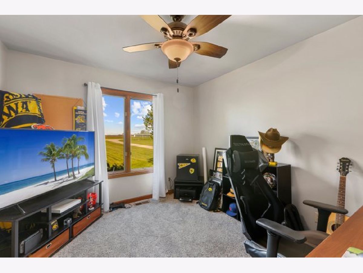
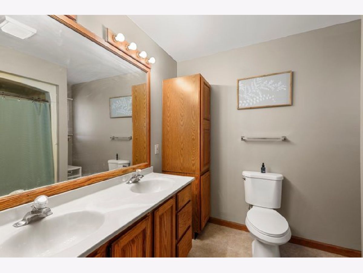
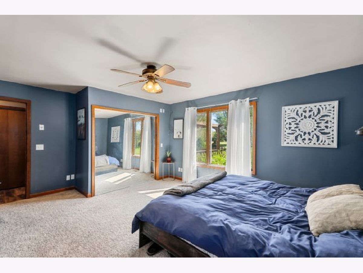
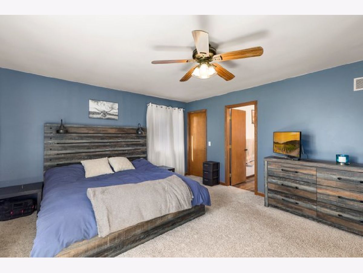
Room Specifics
Total Bedrooms: 3
Bedrooms Above Ground: 3
Bedrooms Below Ground: 0
Dimensions: —
Floor Type: Carpet
Dimensions: —
Floor Type: Carpet
Full Bathrooms: 3
Bathroom Amenities: Double Sink
Bathroom in Basement: 0
Rooms: Loft,Foyer,Walk In Closet
Basement Description: None
Other Specifics
| 2 | |
| — | |
| — | |
| Deck, Storms/Screens, Workshop | |
| — | |
| 218236 | |
| Pull Down Stair,Unfinished | |
| Full | |
| Vaulted/Cathedral Ceilings, Wood Laminate Floors, First Floor Bedroom, First Floor Laundry, First Floor Full Bath, Walk-In Closet(s) | |
| Range, Microwave, Dishwasher, Refrigerator, High End Refrigerator, Washer, Dryer, Stainless Steel Appliance(s), Range Hood, Water Purifier Owned | |
| Not in DB | |
| Lake | |
| — | |
| — | |
| Wood Burning, Attached Fireplace Doors/Screen, Gas Starter, Includes Accessories |
Tax History
| Year | Property Taxes |
|---|---|
| 2019 | $6,312 |
| 2021 | $5,880 |
Contact Agent
Nearby Similar Homes
Contact Agent
Listing Provided By
Redfin Corporation


