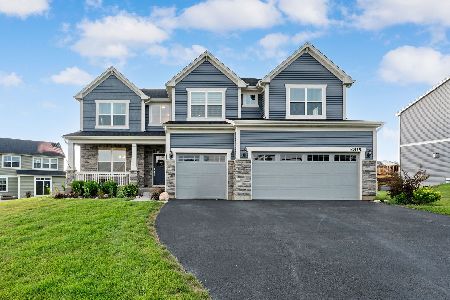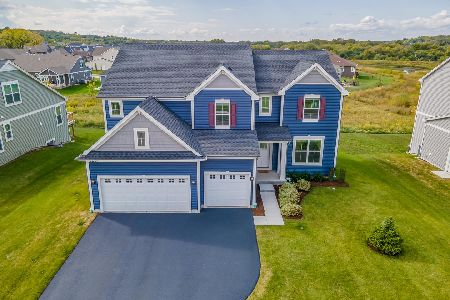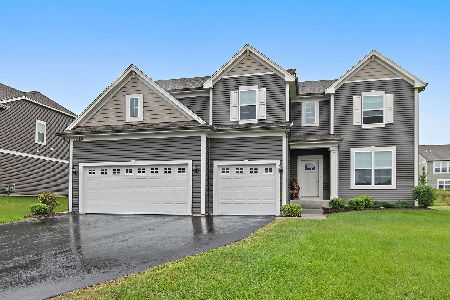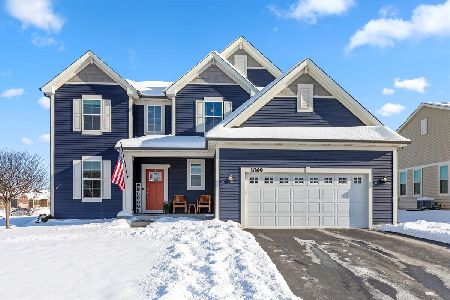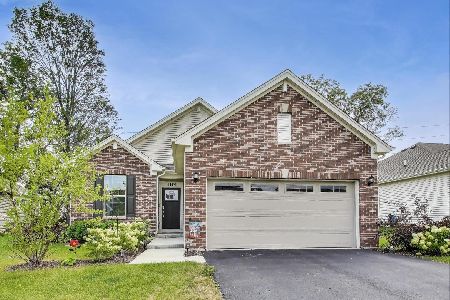4410 Stanford Street, Crystal Lake, Illinois 60012
$235,000
|
Sold
|
|
| Status: | Closed |
| Sqft: | 1,762 |
| Cost/Sqft: | $136 |
| Beds: | 4 |
| Baths: | 3 |
| Year Built: | 1972 |
| Property Taxes: | $6,819 |
| Days On Market: | 2397 |
| Lot Size: | 1,29 |
Description
Opportunity is knocking!! Custom built, 4-bedroom, 2.1 baths, two-story home in prime Crystal Lake location. Situated on 1.2 acres outlined with trees providing substantial privacy with plenty of room to roam. Walk into the generously sized living room and cozy up to the gas log fireplace. Large eat-in kitchen overlooks family room featuring wooden beam ceiling and all-brick, wood burning fireplace. Sliders take you out to the three-season sunroom to relax and take in the tranquil views of the property. A powder room and oversized laundry room also on the first floor. Full unfinished basement provides plenty of storage or waiting for your finishing ideas. Brand new furnace just installed. Property is in move-in condition but could use some updates and improvements. So much potential here! Property sold in AS-IS condition. Excellent opportunity to get into this excellent location and well under market value.
Property Specifics
| Single Family | |
| — | |
| Tri-Level | |
| 1972 | |
| Full | |
| — | |
| No | |
| 1.29 |
| Mc Henry | |
| College Hill | |
| 0 / Not Applicable | |
| None | |
| Private Well | |
| Septic-Private | |
| 10431950 | |
| 1427403001 |
Nearby Schools
| NAME: | DISTRICT: | DISTANCE: | |
|---|---|---|---|
|
Grade School
Prairie Grove Elementary School |
46 | — | |
|
Middle School
Prairie Grove Junior High School |
46 | Not in DB | |
|
High School
Prairie Ridge High School |
155 | Not in DB | |
Property History
| DATE: | EVENT: | PRICE: | SOURCE: |
|---|---|---|---|
| 23 Aug, 2019 | Sold | $235,000 | MRED MLS |
| 25 Jul, 2019 | Under contract | $239,900 | MRED MLS |
| 27 Jun, 2019 | Listed for sale | $239,900 | MRED MLS |
Room Specifics
Total Bedrooms: 4
Bedrooms Above Ground: 4
Bedrooms Below Ground: 0
Dimensions: —
Floor Type: Carpet
Dimensions: —
Floor Type: Carpet
Dimensions: —
Floor Type: Carpet
Full Bathrooms: 3
Bathroom Amenities: Double Sink
Bathroom in Basement: 0
Rooms: Sun Room
Basement Description: Unfinished
Other Specifics
| 2 | |
| Concrete Perimeter | |
| Asphalt | |
| Balcony | |
| Corner Lot | |
| 52696 | |
| — | |
| Full | |
| — | |
| Double Oven, Microwave, Dishwasher, Refrigerator, Washer, Dryer, Disposal, Cooktop, Water Softener Owned | |
| Not in DB | |
| Street Paved | |
| — | |
| — | |
| Wood Burning, Gas Log, Gas Starter |
Tax History
| Year | Property Taxes |
|---|---|
| 2019 | $6,819 |
Contact Agent
Nearby Similar Homes
Nearby Sold Comparables
Contact Agent
Listing Provided By
Berkshire Hathaway HomeServices Starck Real Estate

