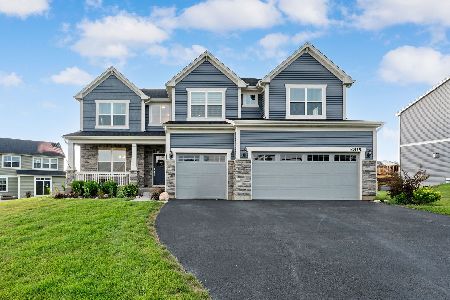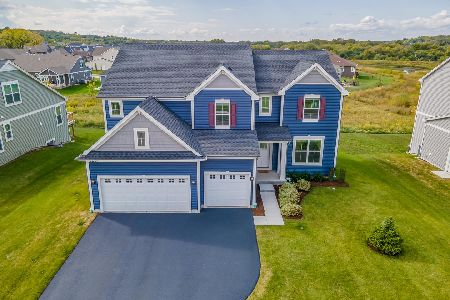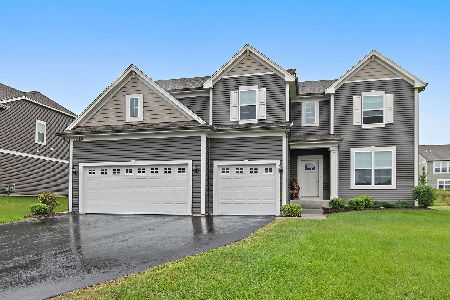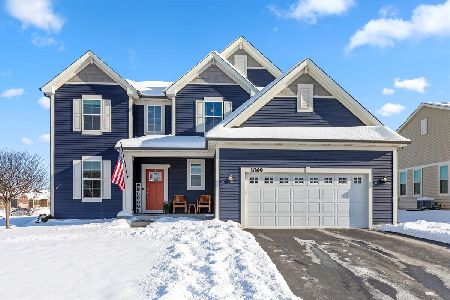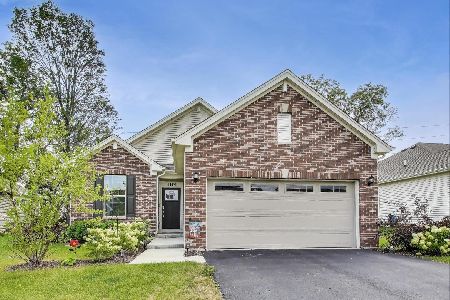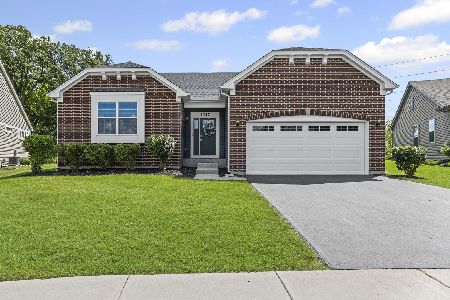4519 Ripon Road, Crystal Lake, Illinois 60014
$265,000
|
Sold
|
|
| Status: | Closed |
| Sqft: | 1,983 |
| Cost/Sqft: | $134 |
| Beds: | 3 |
| Baths: | 3 |
| Year Built: | 1973 |
| Property Taxes: | $5,382 |
| Days On Market: | 1954 |
| Lot Size: | 1,03 |
Description
Situated on over an acre of Peaceful Mature Scenery This sprawling ageless ranch will meet your needs. Lovely living room opens to a formal dining room each with picturesque windows to the great outdoors. The kitchen has oak cabinets with loads of counter space. Opening to a bright eating area that is accented by the breakfast bar. A great feature is the huge Screened in porch area that is off the eating area of the kitchen. Entertain in your Large Family Room featuring a Brick Fireplace. You will be surprised to see your very own Hot Tub situated in a vaulted space with skylights off the Master Suite. Just think you can relax in your own private Hot Tub Suite after a long day. A walk in closet, second closet and full bath with shower is a feature of the Master suite. Plus Two additional nice size bedrooms. Need more room this almost full basement has additional room plus a large kitchen like area and a very large bonus room you can make your own. This home is located at the start of the cul de sac features a long drive with turn around. Make this one yours today.
Property Specifics
| Single Family | |
| — | |
| Ranch | |
| 1973 | |
| Partial | |
| RANCH | |
| No | |
| 1.03 |
| Mc Henry | |
| College Hill | |
| — / Not Applicable | |
| None | |
| Private Well | |
| Septic-Private | |
| 10854006 | |
| 1427251005 |
Nearby Schools
| NAME: | DISTRICT: | DISTANCE: | |
|---|---|---|---|
|
Grade School
Coventry Elementary School |
47 | — | |
|
Middle School
Hannah Beardsley Middle School |
47 | Not in DB | |
|
High School
Prairie Ridge High School |
155 | Not in DB | |
Property History
| DATE: | EVENT: | PRICE: | SOURCE: |
|---|---|---|---|
| 18 Nov, 2020 | Sold | $265,000 | MRED MLS |
| 12 Sep, 2020 | Under contract | $264,900 | MRED MLS |
| 11 Sep, 2020 | Listed for sale | $264,900 | MRED MLS |
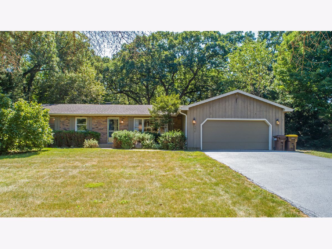
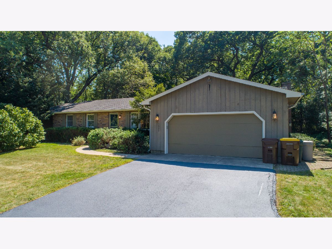
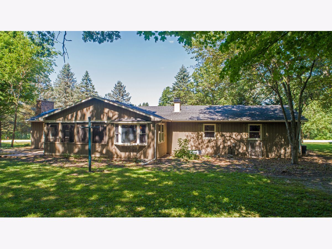
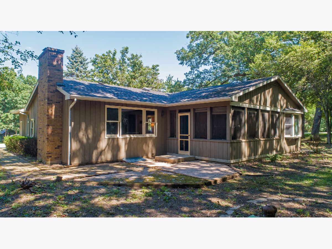
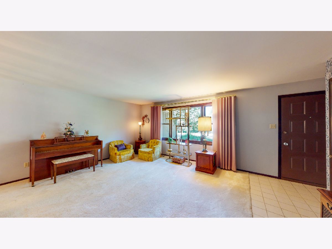
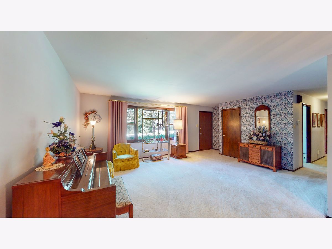
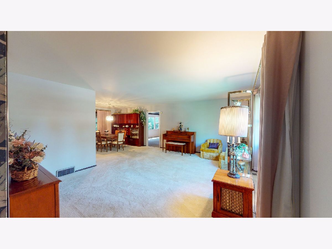
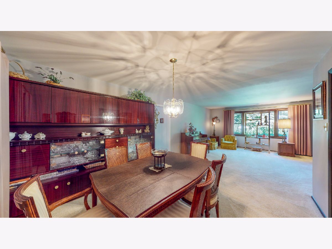
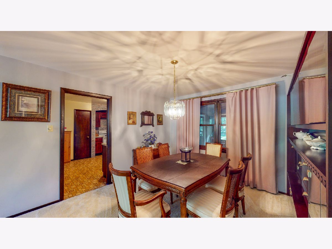
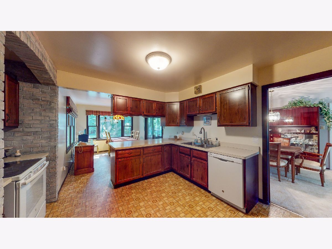
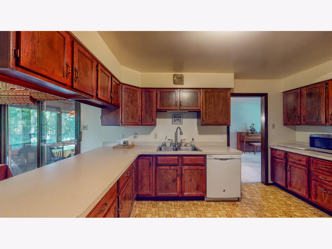
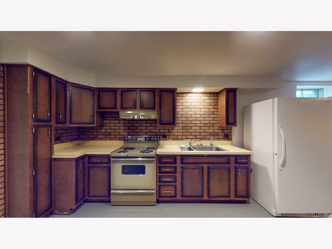
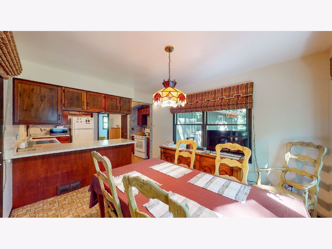
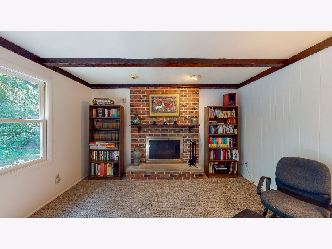
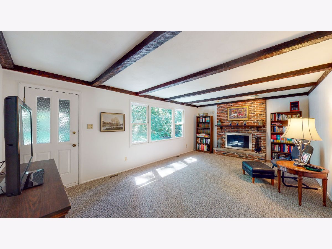
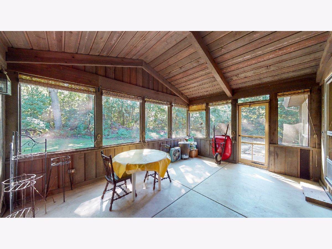
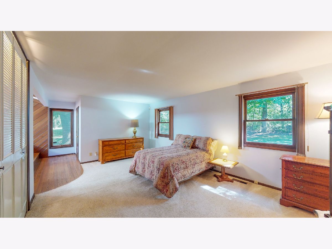
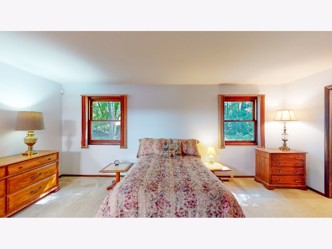
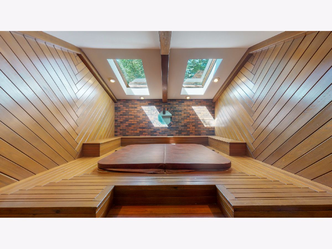
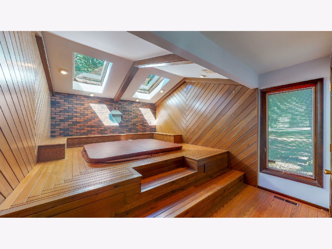
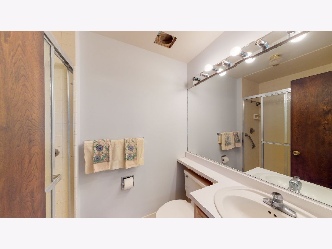
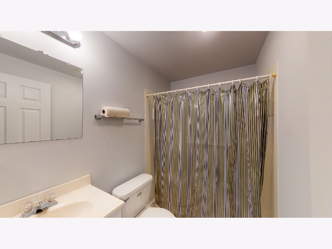
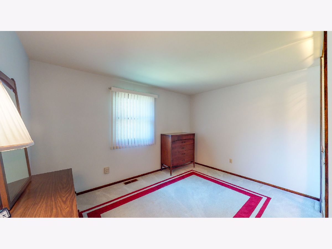
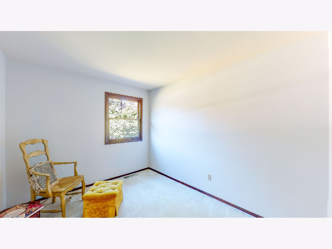
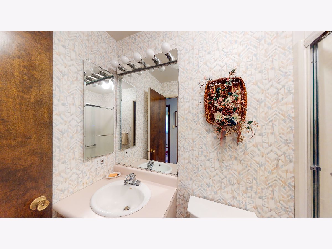
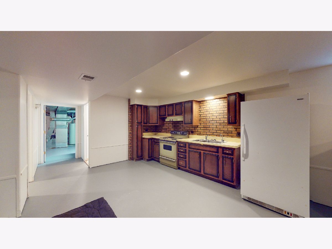
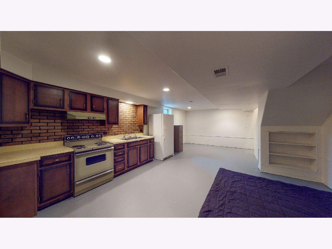
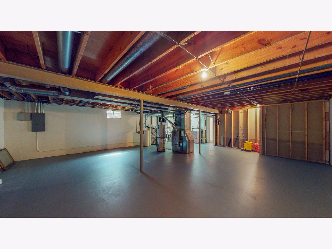
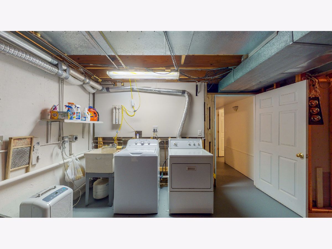
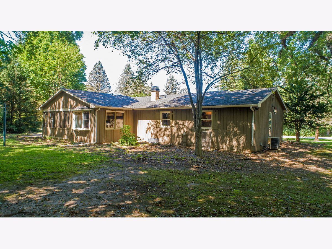
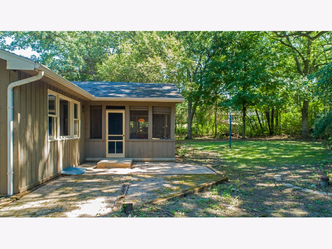
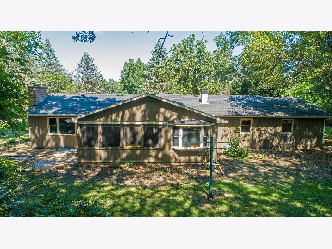
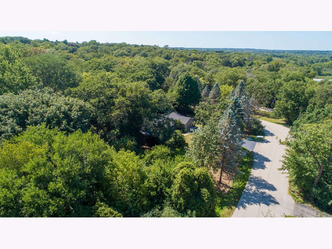
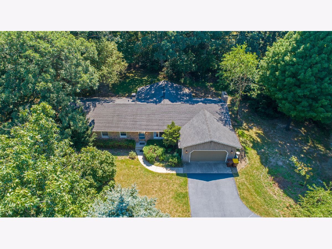
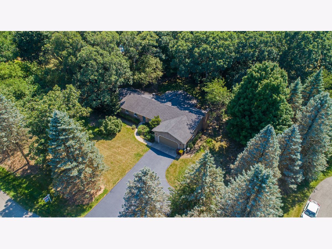
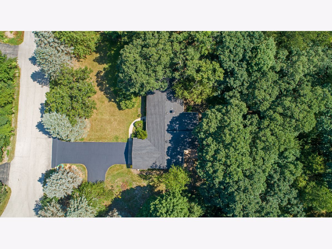
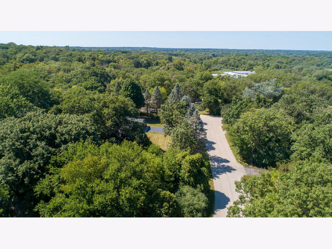
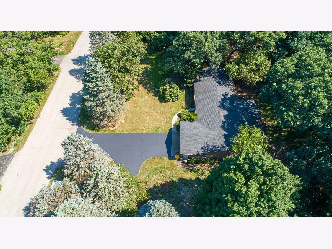
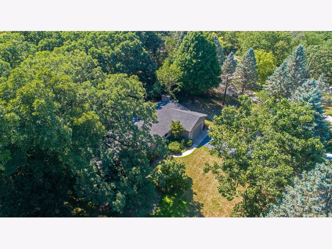
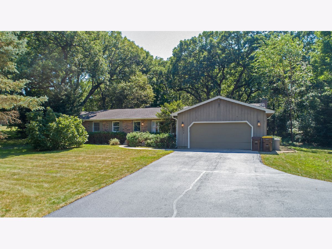
Room Specifics
Total Bedrooms: 3
Bedrooms Above Ground: 3
Bedrooms Below Ground: 0
Dimensions: —
Floor Type: Carpet
Dimensions: —
Floor Type: Carpet
Full Bathrooms: 3
Bathroom Amenities: Separate Shower
Bathroom in Basement: 1
Rooms: Eating Area,Enclosed Porch,Other Room
Basement Description: Partially Finished
Other Specifics
| 2 | |
| Concrete Perimeter | |
| Asphalt | |
| Patio, Porch Screened, Brick Paver Patio, Storms/Screens | |
| Cul-De-Sac | |
| 245X170X115X140X149 | |
| Full | |
| Full | |
| Vaulted/Cathedral Ceilings, Skylight(s), First Floor Bedroom, In-Law Arrangement, First Floor Full Bath, Walk-In Closet(s) | |
| Range, Microwave, Dishwasher, Refrigerator, Washer, Dryer | |
| Not in DB | |
| Street Paved | |
| — | |
| — | |
| Wood Burning, Attached Fireplace Doors/Screen, Gas Starter |
Tax History
| Year | Property Taxes |
|---|---|
| 2020 | $5,382 |
Contact Agent
Nearby Similar Homes
Nearby Sold Comparables
Contact Agent
Listing Provided By
RE/MAX Suburban

