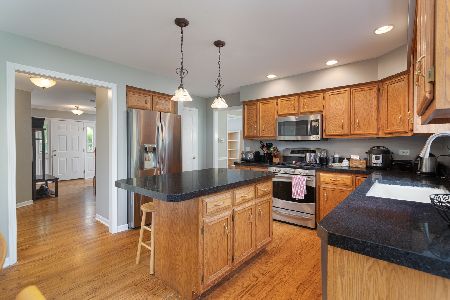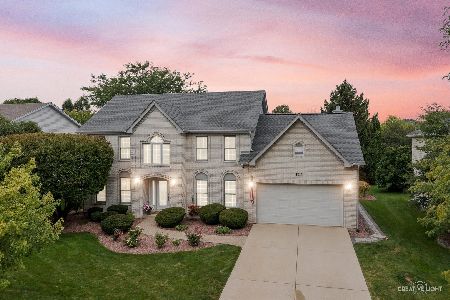4412 Buttermilk Court, Naperville, Illinois 60564
$500,000
|
Sold
|
|
| Status: | Closed |
| Sqft: | 3,865 |
| Cost/Sqft: | $125 |
| Beds: | 4 |
| Baths: | 3 |
| Year Built: | 1996 |
| Property Taxes: | $10,443 |
| Days On Market: | 1765 |
| Lot Size: | 0,21 |
Description
Are you looking for a beautiful home located in the Clow Creek Farm subdivision on a tree lined cul-de-sac - look no further. First time on the market for this beautiful, meticulously maintained home. Main floor offers hardwood floors and a formal living room and dining room - great for entertaining. The bright and sunny office - perfect for working from home, is conveniently located off the main foyer through glass pane double doors. The gourmet Kitchen has stainless steel appliances, custom cabinets, granite countertops, and hardwood floors. First floor laundry/mudroom has access to the spacious 2 car garage. Heading upstairs, the Master Bedroom has volume ceilings ,a large walk-in closet and access to a private nook, great for reading or some much needed "me time". Retreat to your luxurious Master Bathroom with spa whirlpool tub, double sink vanity, and a separate walk-in shower. There are three other bedrooms with large closets rounding out the second floor. The full basement is partially finished offering space for your own private workout area, play area for the kids, or additional office space, plus there is a convenient large storage area with loads of shelving and partial crawl space. Enjoy relaxing or entertaining outdoors surrounded by beautiful mature trees on your large, wood deck with additional paver patio. This impressive home is an entertainer's dream.
Property Specifics
| Single Family | |
| — | |
| — | |
| 1996 | |
| Partial | |
| — | |
| No | |
| 0.21 |
| Will | |
| Clow Creek Farm | |
| 225 / Annual | |
| Insurance | |
| Public | |
| Public Sewer | |
| 11074332 | |
| 0701152080240000 |
Nearby Schools
| NAME: | DISTRICT: | DISTANCE: | |
|---|---|---|---|
|
Grade School
Kendall Elementary School |
204 | — | |
|
Middle School
Crone Middle School |
204 | Not in DB | |
|
High School
Neuqua Valley High School |
204 | Not in DB | |
Property History
| DATE: | EVENT: | PRICE: | SOURCE: |
|---|---|---|---|
| 1 Jul, 2021 | Sold | $500,000 | MRED MLS |
| 6 May, 2021 | Under contract | $485,000 | MRED MLS |
| 29 Apr, 2021 | Listed for sale | $485,000 | MRED MLS |
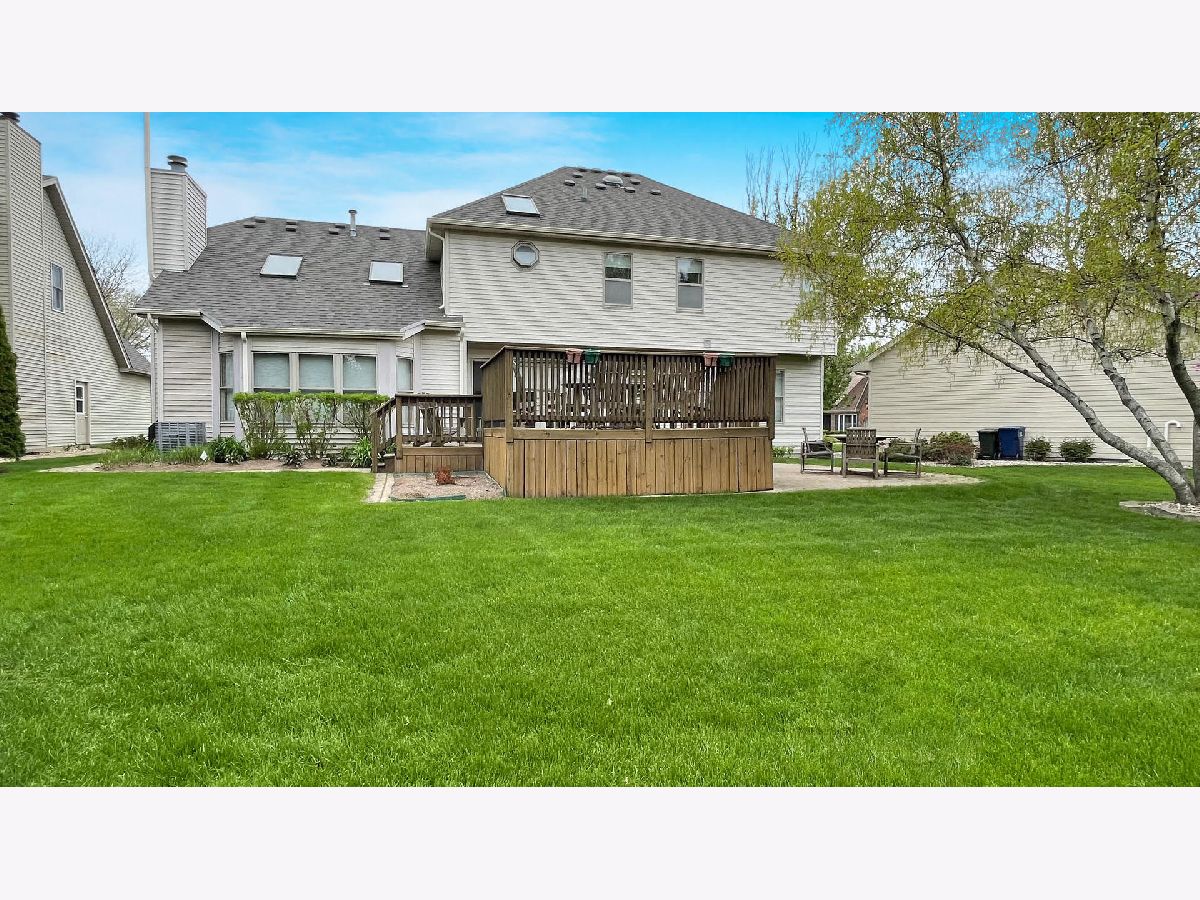
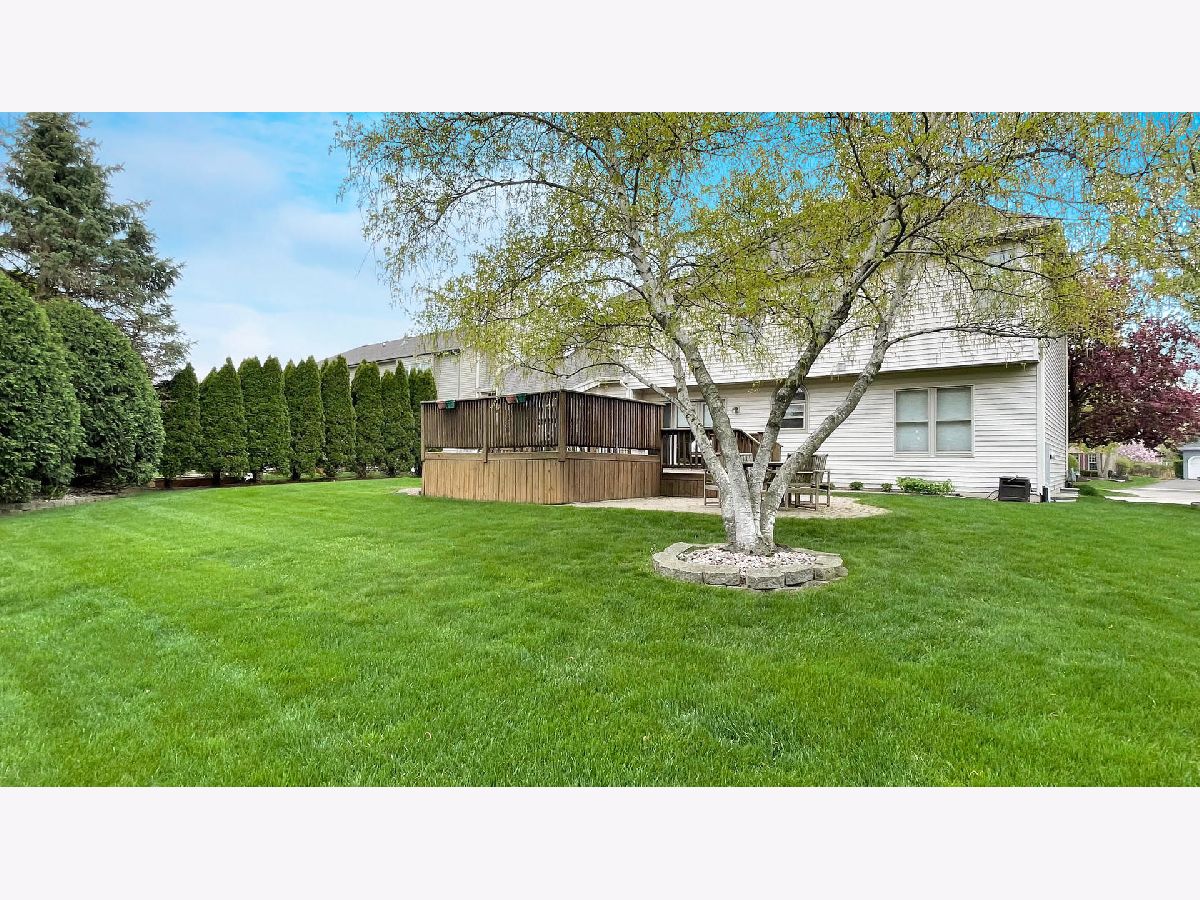
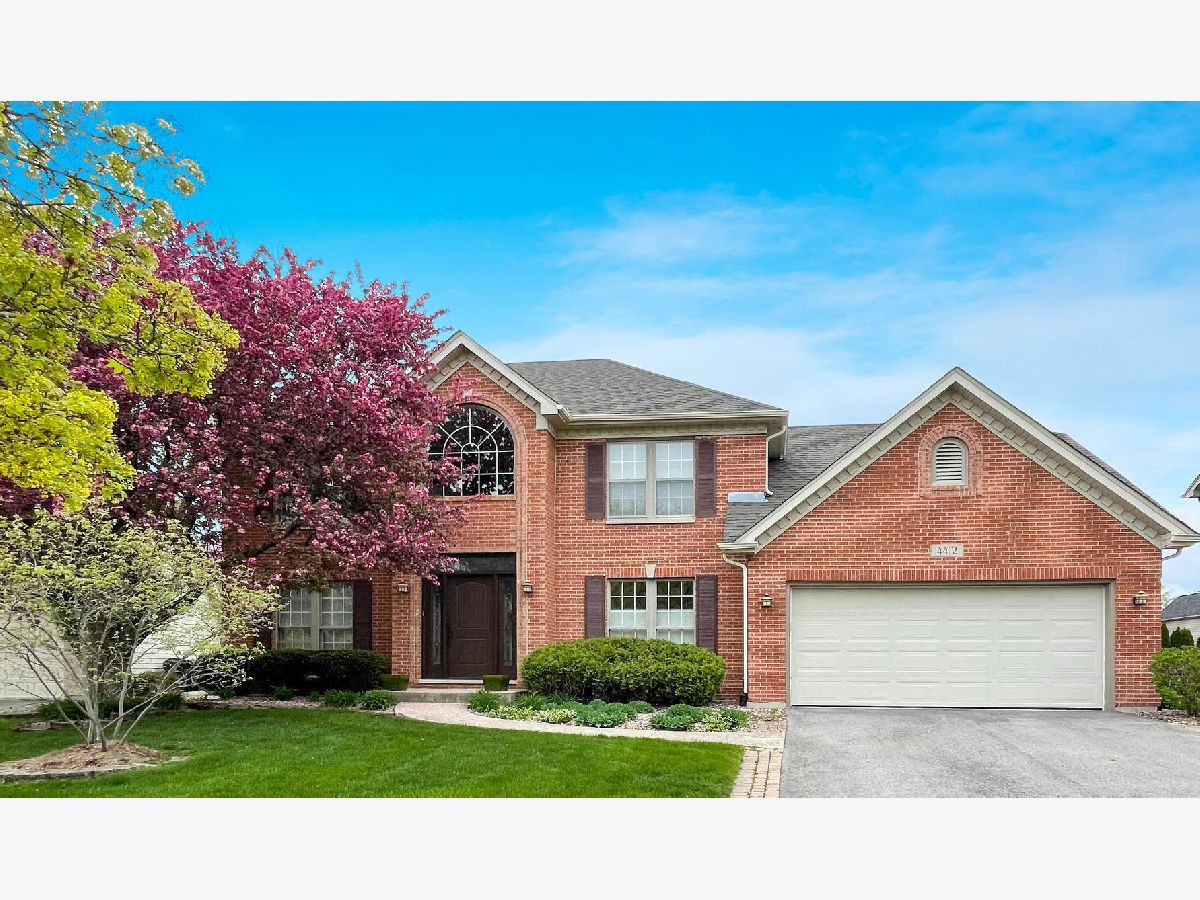
Room Specifics
Total Bedrooms: 5
Bedrooms Above Ground: 4
Bedrooms Below Ground: 1
Dimensions: —
Floor Type: Carpet
Dimensions: —
Floor Type: Carpet
Dimensions: —
Floor Type: Carpet
Dimensions: —
Floor Type: —
Full Bathrooms: 3
Bathroom Amenities: Whirlpool,Separate Shower,Double Sink
Bathroom in Basement: 0
Rooms: Bedroom 5,Office,Recreation Room,Play Room,Sitting Room,Storage,Walk In Closet
Basement Description: Partially Finished,Crawl
Other Specifics
| 2 | |
| Concrete Perimeter | |
| Asphalt | |
| Deck, Brick Paver Patio, Storms/Screens | |
| — | |
| 35.5 X 32.6 X 126.2 X 85.1 | |
| Unfinished | |
| Full | |
| Vaulted/Cathedral Ceilings, Skylight(s), Hardwood Floors, First Floor Laundry, Walk-In Closet(s) | |
| Range, Microwave, Dishwasher, Refrigerator, Washer, Dryer, Disposal, Stainless Steel Appliance(s) | |
| Not in DB | |
| — | |
| — | |
| — | |
| Wood Burning |
Tax History
| Year | Property Taxes |
|---|---|
| 2021 | $10,443 |
Contact Agent
Nearby Similar Homes
Nearby Sold Comparables
Contact Agent
Listing Provided By
Charles Rutenberg Realty of IL





