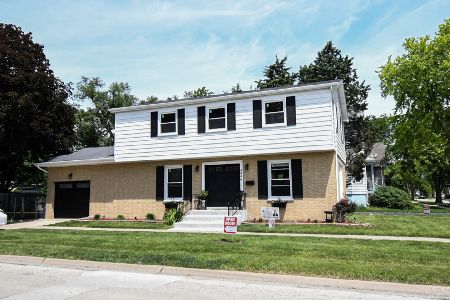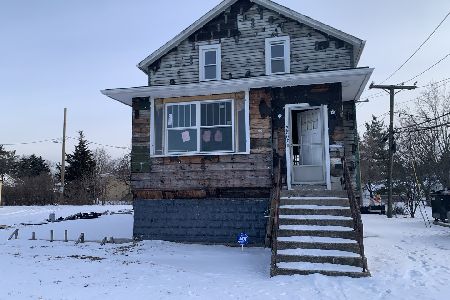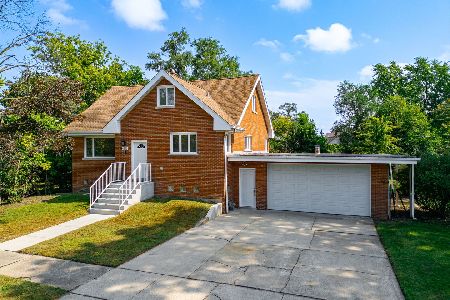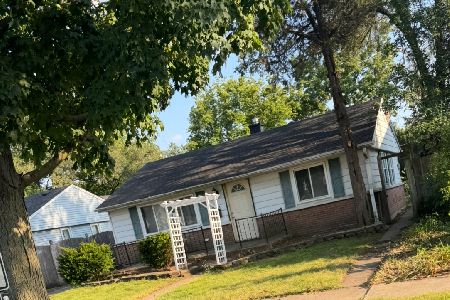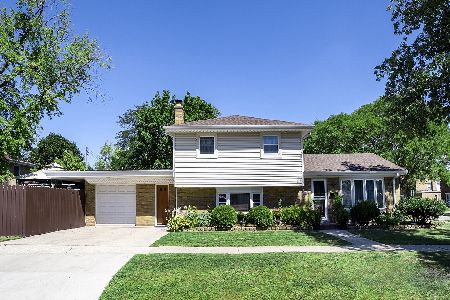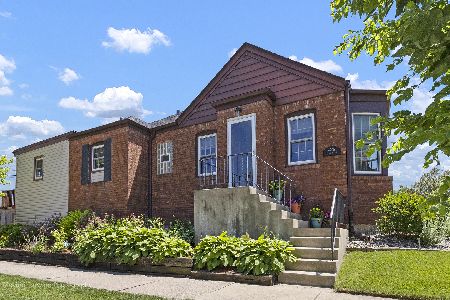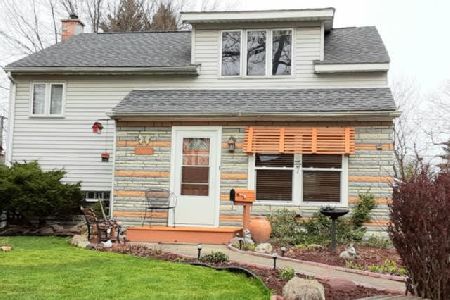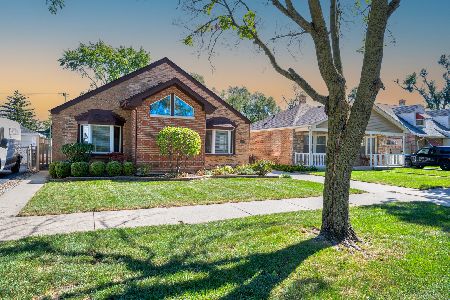4412 Gage Avenue, Lyons, Illinois 60534
$132,000
|
Sold
|
|
| Status: | Closed |
| Sqft: | 1,034 |
| Cost/Sqft: | $130 |
| Beds: | 3 |
| Baths: | 1 |
| Year Built: | 1952 |
| Property Taxes: | $2,829 |
| Days On Market: | 2887 |
| Lot Size: | 0,00 |
Description
Well maintained solid brick ranch conveniently located across from Robinson Elementary School. Freshly painted through out, large picture window allowing for nice natural light into the living and dining room areas, eat-in kitchen, 3 good sized bedrooms, full bath and main level laundry/utility room. Extra deep yard and 2 car garage complete this sweet home. Village inspection has been done but BUYER is responsible for village requirements.
Property Specifics
| Single Family | |
| — | |
| Ranch | |
| 1952 | |
| None | |
| — | |
| No | |
| — |
| Cook | |
| — | |
| 0 / Not Applicable | |
| None | |
| Lake Michigan | |
| Public Sewer | |
| 09861648 | |
| 18013110370000 |
Nearby Schools
| NAME: | DISTRICT: | DISTANCE: | |
|---|---|---|---|
|
Grade School
J W Robinson Jr Elementary Schoo |
103 | — | |
|
Middle School
Washington Middle School |
103 | Not in DB | |
|
High School
J Sterling Morton West High Scho |
201 | Not in DB | |
Property History
| DATE: | EVENT: | PRICE: | SOURCE: |
|---|---|---|---|
| 16 Mar, 2018 | Sold | $132,000 | MRED MLS |
| 22 Feb, 2018 | Under contract | $134,900 | MRED MLS |
| 20 Feb, 2018 | Listed for sale | $134,900 | MRED MLS |
Room Specifics
Total Bedrooms: 3
Bedrooms Above Ground: 3
Bedrooms Below Ground: 0
Dimensions: —
Floor Type: Carpet
Dimensions: —
Floor Type: Carpet
Full Bathrooms: 1
Bathroom Amenities: —
Bathroom in Basement: 0
Rooms: No additional rooms
Basement Description: Crawl
Other Specifics
| 2 | |
| — | |
| Concrete | |
| Storms/Screens | |
| — | |
| 50 X 141 | |
| — | |
| None | |
| First Floor Bedroom, First Floor Laundry, First Floor Full Bath | |
| Range, Refrigerator, Washer, Dryer | |
| Not in DB | |
| Park, Curbs, Sidewalks, Street Lights, Street Paved | |
| — | |
| — | |
| — |
Tax History
| Year | Property Taxes |
|---|---|
| 2018 | $2,829 |
Contact Agent
Nearby Similar Homes
Contact Agent
Listing Provided By
Coldwell Banker Residential

