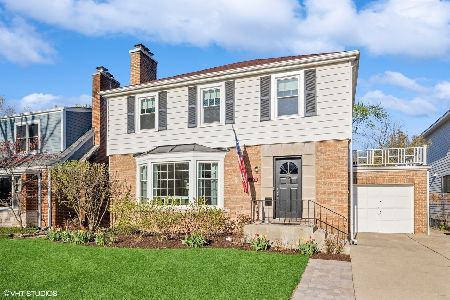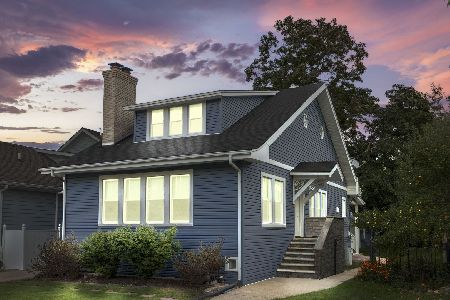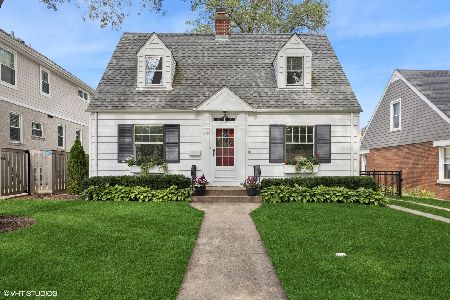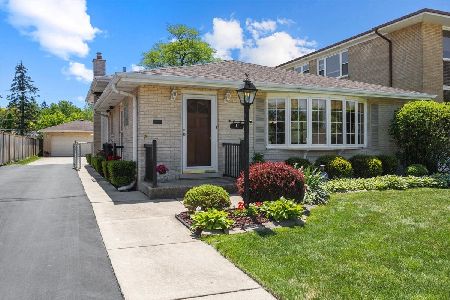4412 Gilbert Avenue, Western Springs, Illinois 60558
$695,000
|
Sold
|
|
| Status: | Closed |
| Sqft: | 3,210 |
| Cost/Sqft: | $218 |
| Beds: | 4 |
| Baths: | 3 |
| Year Built: | 1947 |
| Property Taxes: | $8,506 |
| Days On Market: | 2861 |
| Lot Size: | 0,00 |
Description
Another RenewD Homes Signature Renovation!. Center entrance Nantucket style two story with full hardi-board exterior finish. Completely renovated with new second floor and over 2,750 finished ft above grade. Four bedrooms, 3 baths and gorgeous open concept welcome you home to this Western Springs beauty. High end finishes, beautiful millwork, custom cabinets and imported tiles are but a few of this homes highlights. Complimented with a 214' deep lot, new two-car garage and inviting deck off of your new family room transition you easily from inside to out. Minutes to downtown Western Springs, commuter train and fine dining and shopping.
Property Specifics
| Single Family | |
| — | |
| Traditional | |
| 1947 | |
| Full | |
| — | |
| No | |
| — |
| Cook | |
| — | |
| 0 / Not Applicable | |
| None | |
| Public | |
| Public Sewer | |
| 09910750 | |
| 18053100430000 |
Nearby Schools
| NAME: | DISTRICT: | DISTANCE: | |
|---|---|---|---|
|
Grade School
Field Park Elementary School |
101 | — | |
|
Middle School
Mcclure Junior High School |
101 | Not in DB | |
|
High School
Lyons Twp High School |
204 | Not in DB | |
Property History
| DATE: | EVENT: | PRICE: | SOURCE: |
|---|---|---|---|
| 14 Apr, 2016 | Sold | $285,000 | MRED MLS |
| 21 Mar, 2016 | Under contract | $299,000 | MRED MLS |
| 14 Mar, 2016 | Listed for sale | $299,000 | MRED MLS |
| 17 Aug, 2018 | Sold | $695,000 | MRED MLS |
| 2 Jun, 2018 | Under contract | $699,990 | MRED MLS |
| — | Last price change | $724,990 | MRED MLS |
| 10 Apr, 2018 | Listed for sale | $724,990 | MRED MLS |
Room Specifics
Total Bedrooms: 4
Bedrooms Above Ground: 4
Bedrooms Below Ground: 0
Dimensions: —
Floor Type: Carpet
Dimensions: —
Floor Type: Carpet
Dimensions: —
Floor Type: Carpet
Full Bathrooms: 3
Bathroom Amenities: Separate Shower,Double Sink
Bathroom in Basement: 0
Rooms: Mud Room,Office,Foyer
Basement Description: Partially Finished
Other Specifics
| 2 | |
| Concrete Perimeter | |
| Asphalt | |
| Deck, Storms/Screens | |
| — | |
| 50' X 214' | |
| Full,Unfinished | |
| Full | |
| Hardwood Floors, Second Floor Laundry | |
| Range, Microwave, Dishwasher, High End Refrigerator, Stainless Steel Appliance(s) | |
| Not in DB | |
| Sidewalks, Street Lights, Street Paved | |
| — | |
| — | |
| — |
Tax History
| Year | Property Taxes |
|---|---|
| 2016 | $3,808 |
| 2018 | $8,506 |
Contact Agent
Nearby Similar Homes
Nearby Sold Comparables
Contact Agent
Listing Provided By
Keller Williams Preferred Rlty










