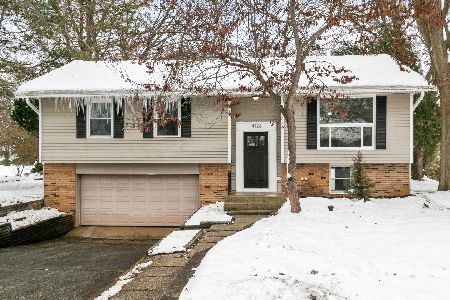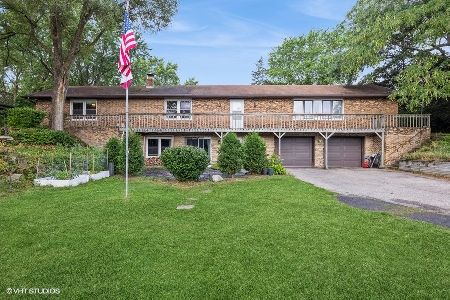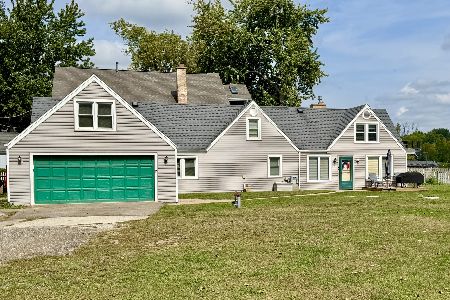4413 Highland Avenue, Crystal Lake, Illinois 60014
$219,000
|
Sold
|
|
| Status: | Closed |
| Sqft: | 1,850 |
| Cost/Sqft: | $116 |
| Beds: | 3 |
| Baths: | 3 |
| Year Built: | 1978 |
| Property Taxes: | $5,611 |
| Days On Market: | 2077 |
| Lot Size: | 0,00 |
Description
Three bedroom raised ranch on a large corner lot! The spacious kitchen provides plenty of space for a table and access to the large deck out back. The adjacent dining room makes entertaining very convenient and flows into the living room with one of two fireplaces. There are lots of large windows that let in tons of natural light. There are three great sized bedrooms, the master bedroom with its own full bath. The shared bath is bathed in sunlight by the overhead skylight. The lower level consists of a expansive family room with the second wood burning fireplace. The oversized and extra deep garage is big enough to fit three cars and even a boat! Plenty of room for a workbench, hobby corner or toys. The enormous side yard is a great space to play outdoor games. The fenced backyard features a brick paver patio and shed with electricity. New Roof Being Installed June 2020! This great home is located in a nice neighborhood, in the Prairie Grove school district and in close proximity to 176 & 31 and the Fox River.
Property Specifics
| Single Family | |
| — | |
| — | |
| 1978 | |
| Partial | |
| — | |
| No | |
| — |
| Mc Henry | |
| — | |
| — / Not Applicable | |
| None | |
| Private Well | |
| Septic-Private | |
| 10712957 | |
| 1530180011 |
Nearby Schools
| NAME: | DISTRICT: | DISTANCE: | |
|---|---|---|---|
|
Grade School
Prairie Grove Elementary School |
46 | — | |
|
Middle School
Prairie Grove Junior High School |
46 | Not in DB | |
|
High School
Prairie Ridge High School |
155 | Not in DB | |
Property History
| DATE: | EVENT: | PRICE: | SOURCE: |
|---|---|---|---|
| 10 Nov, 2020 | Sold | $219,000 | MRED MLS |
| 25 Sep, 2020 | Under contract | $215,000 | MRED MLS |
| — | Last price change | $225,000 | MRED MLS |
| 13 May, 2020 | Listed for sale | $225,000 | MRED MLS |























Room Specifics
Total Bedrooms: 3
Bedrooms Above Ground: 3
Bedrooms Below Ground: 0
Dimensions: —
Floor Type: Carpet
Dimensions: —
Floor Type: Carpet
Full Bathrooms: 3
Bathroom Amenities: —
Bathroom in Basement: 1
Rooms: No additional rooms
Basement Description: Finished
Other Specifics
| 2.5 | |
| Concrete Perimeter | |
| Asphalt | |
| Deck, Brick Paver Patio, Storms/Screens | |
| Corner Lot | |
| 127X149X38X41X43X121 | |
| — | |
| Full | |
| Skylight(s) | |
| Range, Microwave, Dishwasher, Refrigerator, Washer, Dryer, Water Softener Owned | |
| Not in DB | |
| Street Paved | |
| — | |
| — | |
| Wood Burning, Attached Fireplace Doors/Screen |
Tax History
| Year | Property Taxes |
|---|---|
| 2020 | $5,611 |
Contact Agent
Nearby Similar Homes
Nearby Sold Comparables
Contact Agent
Listing Provided By
Keller Williams Success Realty






