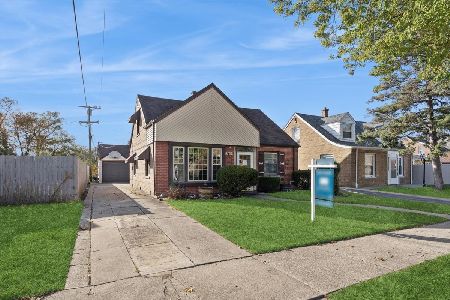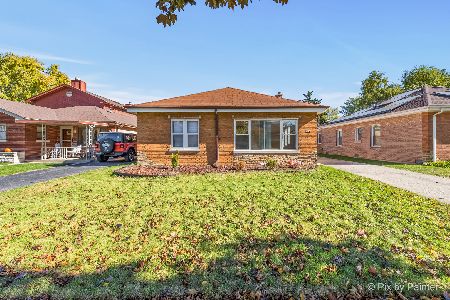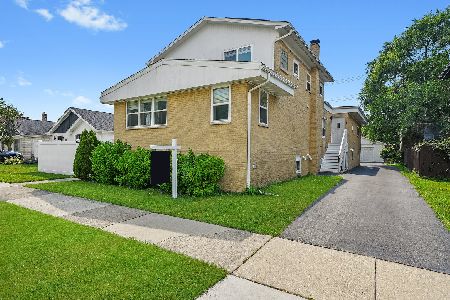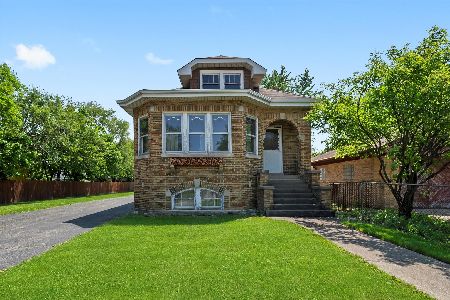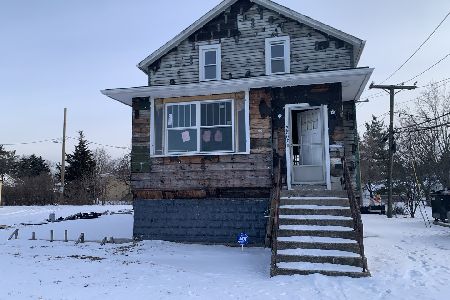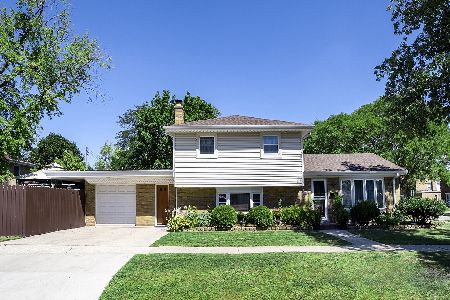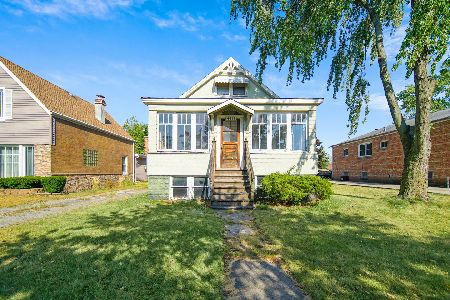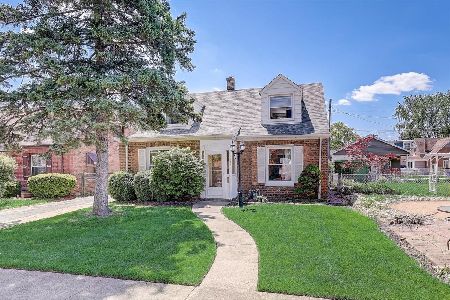4417 Amelia Avenue, Lyons, Illinois 60534
$300,100
|
Sold
|
|
| Status: | Closed |
| Sqft: | 1,417 |
| Cost/Sqft: | $212 |
| Beds: | 3 |
| Baths: | 2 |
| Year Built: | 1950 |
| Property Taxes: | $5,866 |
| Days On Market: | 683 |
| Lot Size: | 0,00 |
Description
Welcome to this sought-after gem in the heart of Lyons! This charming house features a barn house style interior design that offers warmth and character. As you step inside, you will be instantly captivated by the unique blend of rustic elements and modern comforts. The main level boasts a cozy front living space. The well-appointed half bathroom on this level adds convenience for both residents and guests. Make your way to the second level, and you will discover a spacious and inviting full bathroom, offering the perfect retreat for relaxation. Three generously-sized bedrooms await, each thoughtfully designed to provide comfort and privacy for everyone in the household. The heart of this home lies in the rear, where a family room seamlessly combines with the dining room, creating the ideal space for gatherings and creating lifelong memories. Celebrate special occasions with loved ones, enjoying the crackling fire in the second wood burning fireplace. The open layout is perfect for those who love to entertain. Step outside and embrace the beauty of the exterior. The great sized lot provides ample space for outdoor activities, gardening, or simply enjoying the fresh air. The all cement driveway leads to a two-car garage and the backyard space offers endless possibilities. This house is truly a rare find, offering a distinctive interior design, ample living space, and a desirable location. Don't miss out on the opportunity to call this property your home. Schedule your showing today and see the charm that this house has to offer!
Property Specifics
| Single Family | |
| — | |
| — | |
| 1950 | |
| — | |
| — | |
| No | |
| — |
| Cook | |
| — | |
| — / Not Applicable | |
| — | |
| — | |
| — | |
| 11956433 | |
| 18013100220000 |
Nearby Schools
| NAME: | DISTRICT: | DISTANCE: | |
|---|---|---|---|
|
High School
J Sterling Morton West High Scho |
201 | Not in DB | |
Property History
| DATE: | EVENT: | PRICE: | SOURCE: |
|---|---|---|---|
| 24 Jan, 2020 | Sold | $247,000 | MRED MLS |
| 21 Dec, 2019 | Under contract | $249,900 | MRED MLS |
| 22 Oct, 2019 | Listed for sale | $249,900 | MRED MLS |
| 21 Mar, 2024 | Sold | $300,100 | MRED MLS |
| 15 Feb, 2024 | Under contract | $299,900 | MRED MLS |
| 5 Jan, 2024 | Listed for sale | $299,900 | MRED MLS |
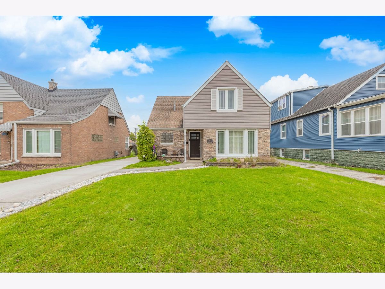
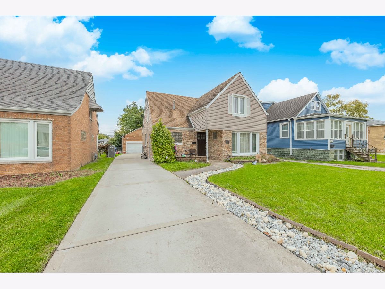
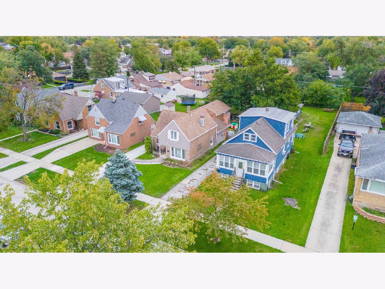
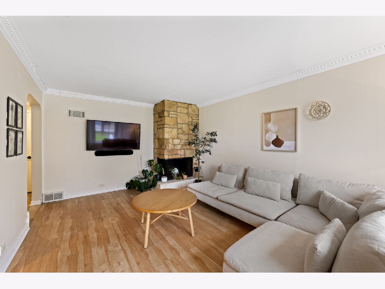
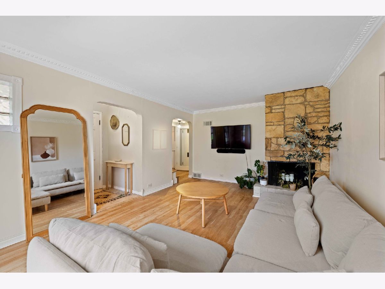
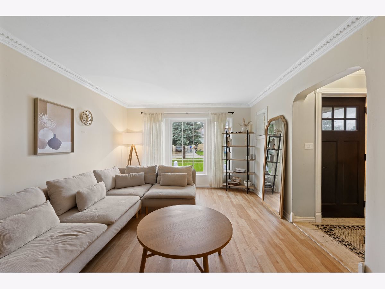
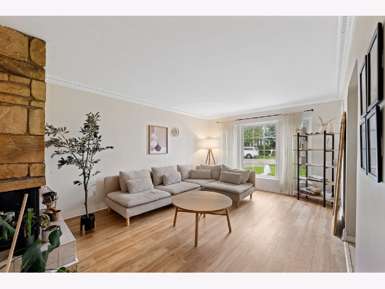
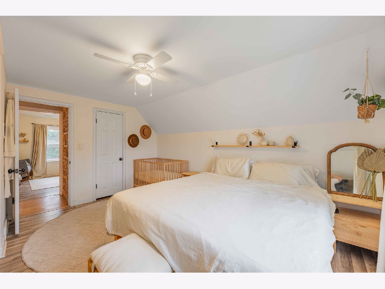
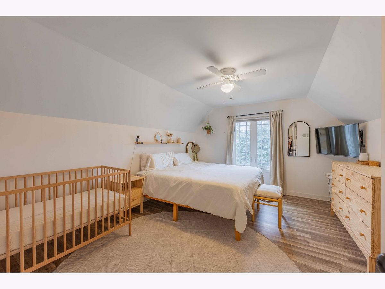
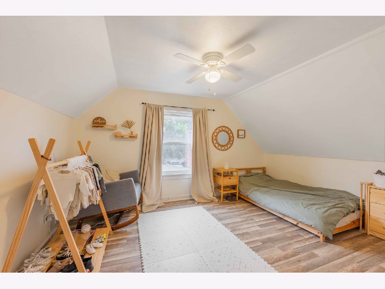
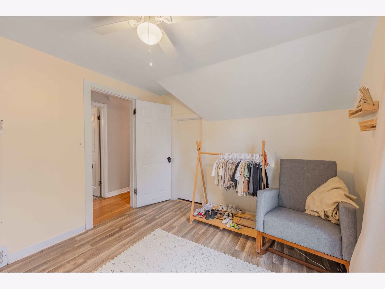
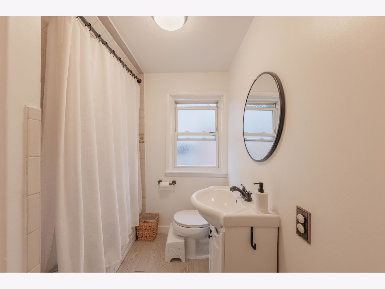
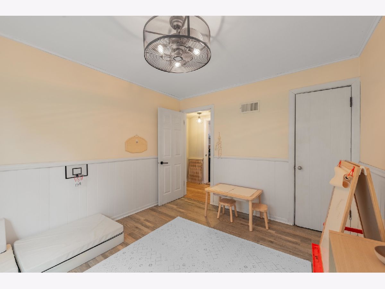
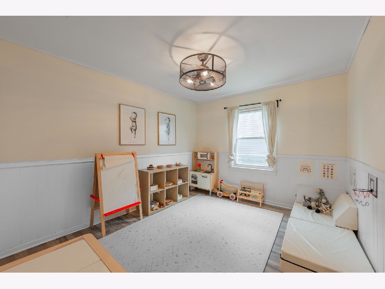
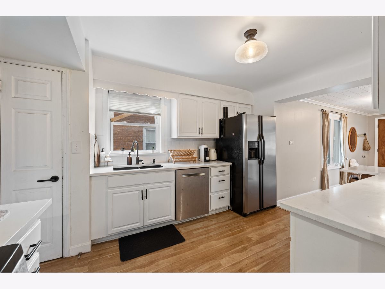
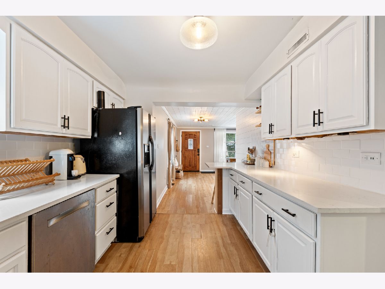
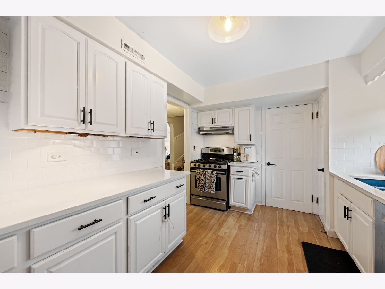
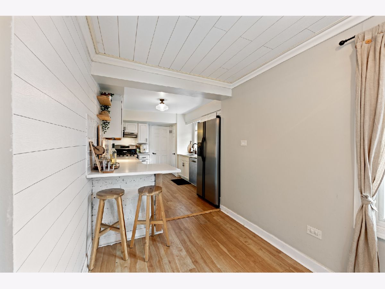
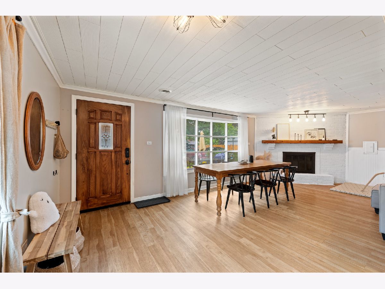
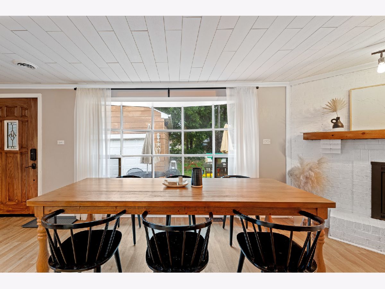
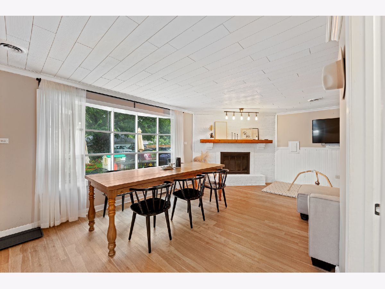
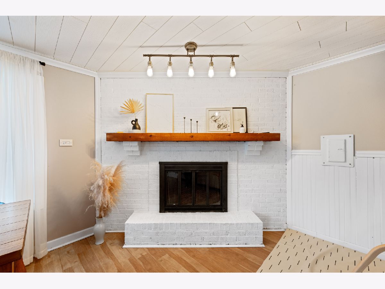
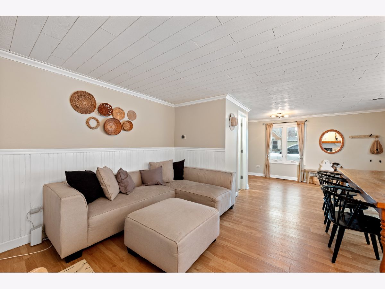
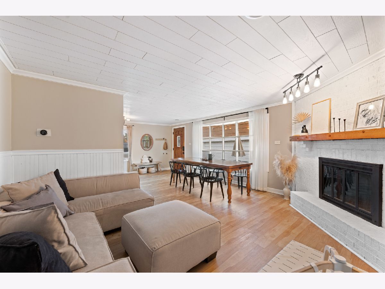
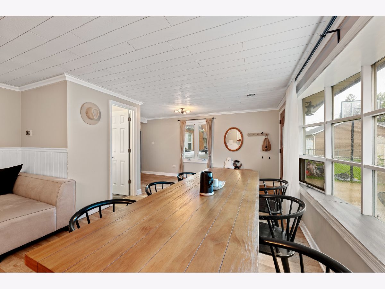
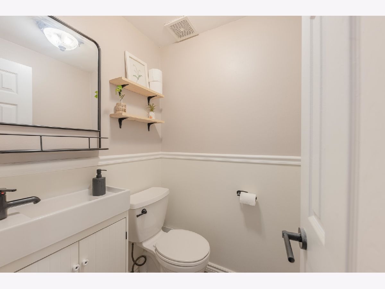
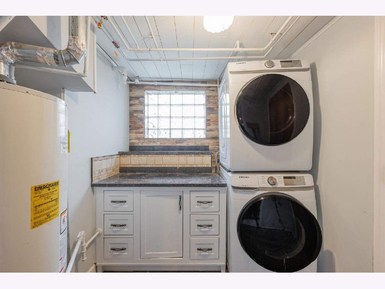
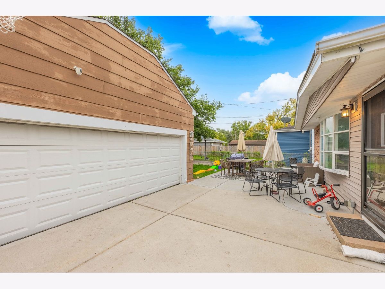
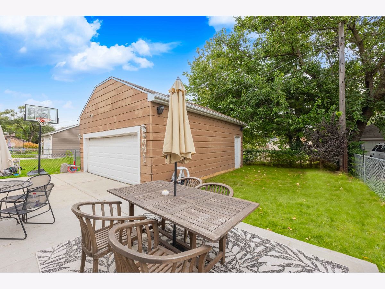
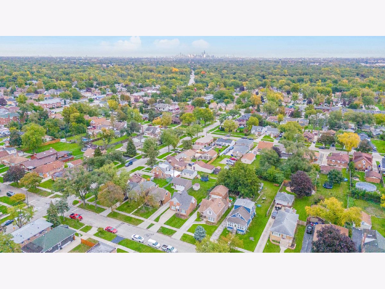
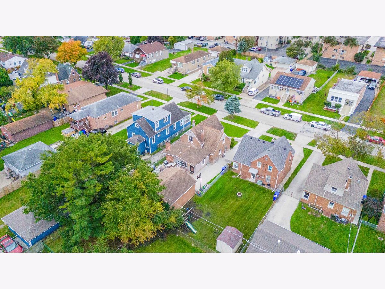
Room Specifics
Total Bedrooms: 3
Bedrooms Above Ground: 3
Bedrooms Below Ground: 0
Dimensions: —
Floor Type: —
Dimensions: —
Floor Type: —
Full Bathrooms: 2
Bathroom Amenities: Whirlpool
Bathroom in Basement: 0
Rooms: —
Basement Description: None
Other Specifics
| 2 | |
| — | |
| Concrete,Side Drive | |
| — | |
| — | |
| 120X40 | |
| — | |
| — | |
| — | |
| — | |
| Not in DB | |
| — | |
| — | |
| — | |
| — |
Tax History
| Year | Property Taxes |
|---|---|
| 2020 | $4,901 |
| 2024 | $5,866 |
Contact Agent
Nearby Similar Homes
Nearby Sold Comparables
Contact Agent
Listing Provided By
Realty of Chicago LLC

