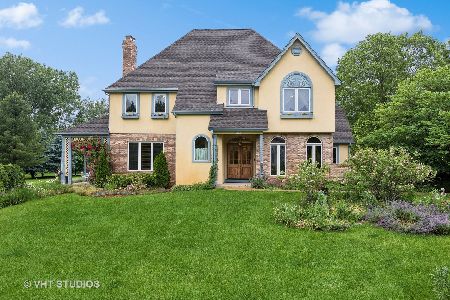4417 Nancy Drive, Crystal Lake, Illinois 60014
$435,000
|
Sold
|
|
| Status: | Closed |
| Sqft: | 2,190 |
| Cost/Sqft: | $196 |
| Beds: | 4 |
| Baths: | 4 |
| Year Built: | 1988 |
| Property Taxes: | $8,766 |
| Days On Market: | 986 |
| Lot Size: | 0,54 |
Description
This HOME on just over a 1/2 acre has SO much to offer Buyers! Do you LOVE to entertain? Do you LOVE to have FAMILY and FRIENDS over for Parties? This house has the perfect set up and flow to make you the host and or hostess with the mostest!!! There are 4 big bedrooms, they have built in organizers in all the bedroom closets. 3 remodeled full baths, 1 remodeled half bath. The Kitchen is a Cook's Dream, 2 dishwashers, 2 microwaves, double ovens.. it has been remodeled with a very large 8 ft. Island, canned lights and hanging pendants that will dazzle your company. The Family room has a gas fireplace. Newer blinds throughout the home. The rec room could very easily become an In-Law arrangement. There is a Full bath in the basement, which could be a 5th bedroom or guest room. It could even be used for home schooling. Walk in from the garage directly into the basement level. The back yard has a large deck with walkway to the firepit with room for lot's of chairs!! There are so many special features I have put the list in the mls additional information. There is surround sound speakers in the walls and ceiling in the Family room. The seller will leave the wall mount for the tv too. The shed is made with composite decking on a concrete slab. The driveway was totally regraded and poured in 2022, There is a Radon Mitigation system already installed and in good working order!! This is just naming a few of the special features. This home is Super CLEAN!! Please call and get in here as soon as you can!! It will make you HAPPY!!
Property Specifics
| Single Family | |
| — | |
| — | |
| 1988 | |
| — | |
| — | |
| No | |
| 0.54 |
| Mc Henry | |
| Lorel Estates | |
| — / Not Applicable | |
| — | |
| — | |
| — | |
| 11801386 | |
| 1903401012 |
Nearby Schools
| NAME: | DISTRICT: | DISTANCE: | |
|---|---|---|---|
|
Grade School
Coventry Elementary School |
47 | — | |
|
Middle School
Hannah Beardsley Middle School |
47 | Not in DB | |
|
High School
Prairie Ridge High School |
155 | Not in DB | |
Property History
| DATE: | EVENT: | PRICE: | SOURCE: |
|---|---|---|---|
| 20 Jul, 2023 | Sold | $435,000 | MRED MLS |
| 8 Jun, 2023 | Under contract | $429,900 | MRED MLS |
| 6 Jun, 2023 | Listed for sale | $429,900 | MRED MLS |

Room Specifics
Total Bedrooms: 4
Bedrooms Above Ground: 4
Bedrooms Below Ground: 0
Dimensions: —
Floor Type: —
Dimensions: —
Floor Type: —
Dimensions: —
Floor Type: —
Full Bathrooms: 4
Bathroom Amenities: Double Sink
Bathroom in Basement: 1
Rooms: —
Basement Description: Partially Finished
Other Specifics
| 2 | |
| — | |
| Asphalt | |
| — | |
| — | |
| 240 X 100 | |
| — | |
| — | |
| — | |
| — | |
| Not in DB | |
| — | |
| — | |
| — | |
| — |
Tax History
| Year | Property Taxes |
|---|---|
| 2023 | $8,766 |
Contact Agent
Nearby Similar Homes
Nearby Sold Comparables
Contact Agent
Listing Provided By
Berkshire Hathaway HomeServices Starck Real Estate








