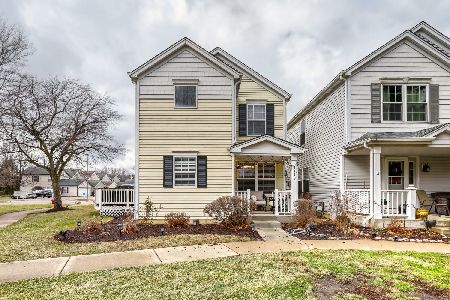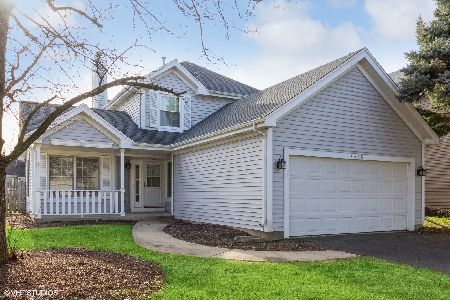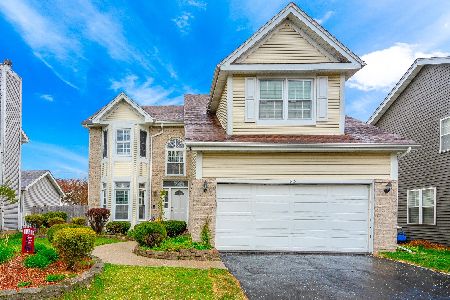4418 Riverside Drive, Plainfield, Illinois 60586
$305,600
|
Sold
|
|
| Status: | Closed |
| Sqft: | 1,716 |
| Cost/Sqft: | $172 |
| Beds: | 3 |
| Baths: | 3 |
| Year Built: | 1992 |
| Property Taxes: | $5,837 |
| Days On Market: | 1309 |
| Lot Size: | 0,00 |
Description
Enjoy the summertime on the quaint front porch and the huge back deck off the sliding doors of this Riverside 2-story. The living room features a vaulted ceiling and plenty of windows to let the sunshine in! The kitchen has an abundance of cabinets and counterspace PLUS a closet pantry! Dining space is offered in the bright eat in kitchen or in the formal dining room, which could alternatively be used as a main floor office. The primary bedroom suite has a walk-in closet and private bath! Several rooms are in the full basement including a recreation room, possible 4th bedroom, exercise/bar nook, and office/craft room. The fenced corner lot has mature trees and is just across the street from the walking path to the river. 2 car garage! All appliances stay! Luxury Vinyl Plank flooring in basement. Plainfield Grade school & Middle school in subdivision! Take a look today!
Property Specifics
| Single Family | |
| — | |
| — | |
| 1992 | |
| — | |
| FAIRBROOKE | |
| No | |
| — |
| Will | |
| Riverside | |
| 80 / Quarterly | |
| — | |
| — | |
| — | |
| 11438243 | |
| 0603341020060000 |
Nearby Schools
| NAME: | DISTRICT: | DISTANCE: | |
|---|---|---|---|
|
Middle School
Timber Ridge Middle School |
202 | Not in DB | |
|
High School
Plainfield Central High School |
202 | Not in DB | |
Property History
| DATE: | EVENT: | PRICE: | SOURCE: |
|---|---|---|---|
| 9 Aug, 2022 | Sold | $305,600 | MRED MLS |
| 3 Jul, 2022 | Under contract | $295,000 | MRED MLS |
| 17 Jun, 2022 | Listed for sale | $295,000 | MRED MLS |
| 16 Feb, 2024 | Sold | $342,000 | MRED MLS |
| 24 Jan, 2024 | Under contract | $349,000 | MRED MLS |
| 16 Dec, 2023 | Listed for sale | $349,000 | MRED MLS |










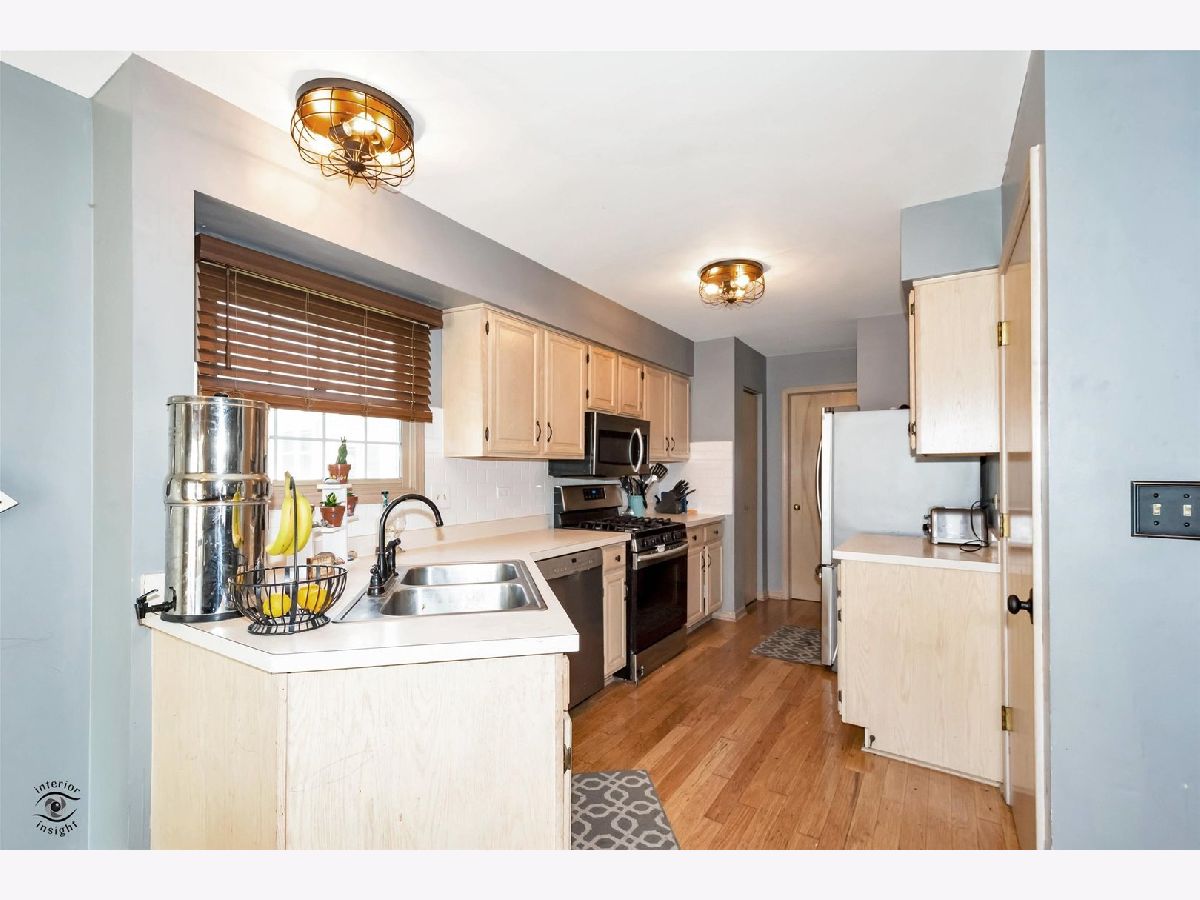











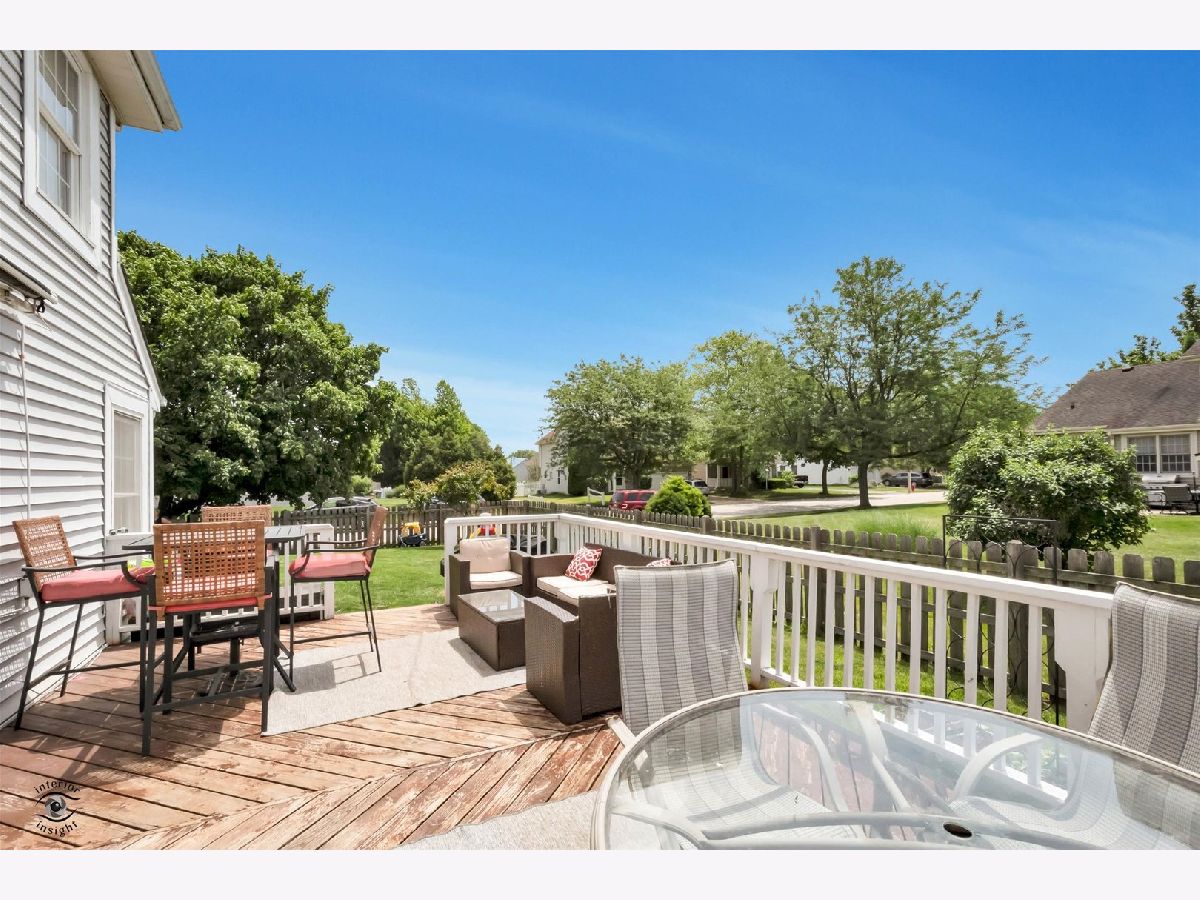

Room Specifics
Total Bedrooms: 4
Bedrooms Above Ground: 3
Bedrooms Below Ground: 1
Dimensions: —
Floor Type: —
Dimensions: —
Floor Type: —
Dimensions: —
Floor Type: —
Full Bathrooms: 3
Bathroom Amenities: —
Bathroom in Basement: 0
Rooms: —
Basement Description: Partially Finished
Other Specifics
| 2 | |
| — | |
| Asphalt | |
| — | |
| — | |
| 39X39X26X58X120X75 | |
| — | |
| — | |
| — | |
| — | |
| Not in DB | |
| — | |
| — | |
| — | |
| — |
Tax History
| Year | Property Taxes |
|---|---|
| 2022 | $5,837 |
| 2024 | $6,257 |
Contact Agent
Nearby Sold Comparables
Contact Agent
Listing Provided By
Century 21 Pride Realty

