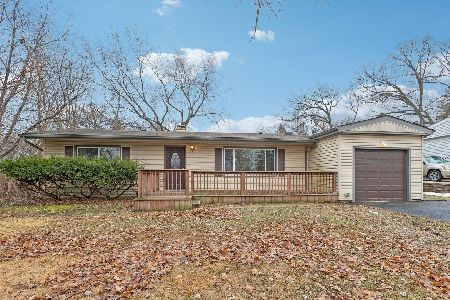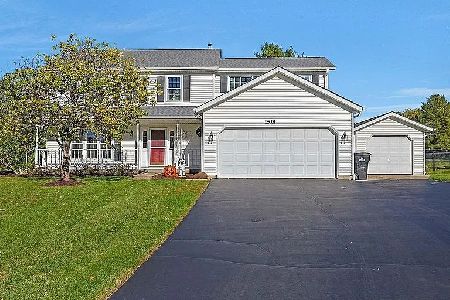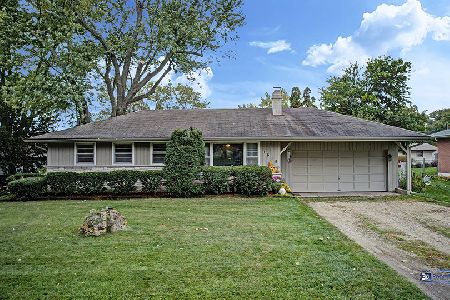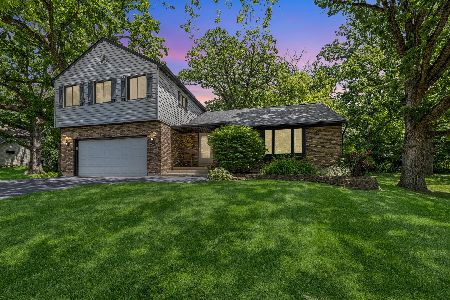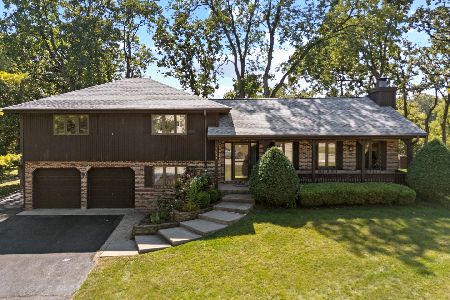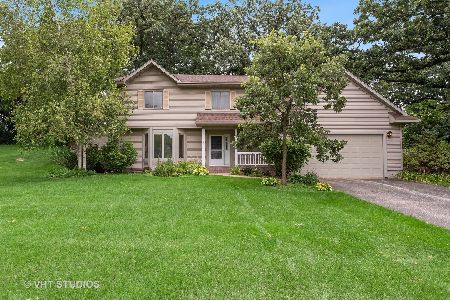4419 Hickoryway Drive, Johnsburg, Illinois 60051
$135,000
|
Sold
|
|
| Status: | Closed |
| Sqft: | 1,176 |
| Cost/Sqft: | $115 |
| Beds: | 2 |
| Baths: | 1 |
| Year Built: | 1960 |
| Property Taxes: | $2,993 |
| Days On Market: | 2008 |
| Lot Size: | 0,18 |
Description
Nice ranch home with 2 bedrooms, Great hardwood floors in living room and both bedrooms. Bonus room can be made into a third bedroom or a family room. First floor laundry room has plenty of room for an additional bath. Also room to add a garage (please check with Village of Johnsburg). Great price for a single family home. Patio out back. Beautiful mature trees.
Property Specifics
| Single Family | |
| — | |
| Ranch | |
| 1960 | |
| None | |
| RANCH | |
| No | |
| 0.18 |
| Mc Henry | |
| Sunnyside Estates | |
| 20 / Annual | |
| None | |
| Public | |
| Public Sewer | |
| 10796733 | |
| 1007303020 |
Property History
| DATE: | EVENT: | PRICE: | SOURCE: |
|---|---|---|---|
| 15 Sep, 2020 | Sold | $135,000 | MRED MLS |
| 6 Aug, 2020 | Under contract | $135,000 | MRED MLS |
| 26 Jul, 2020 | Listed for sale | $135,000 | MRED MLS |
| 22 Apr, 2024 | Sold | $219,000 | MRED MLS |
| 18 Mar, 2024 | Under contract | $219,000 | MRED MLS |
| 18 Mar, 2024 | Listed for sale | $219,000 | MRED MLS |







Room Specifics
Total Bedrooms: 2
Bedrooms Above Ground: 2
Bedrooms Below Ground: 0
Dimensions: —
Floor Type: Hardwood
Full Bathrooms: 1
Bathroom Amenities: —
Bathroom in Basement: 0
Rooms: Bonus Room
Basement Description: Crawl
Other Specifics
| — | |
| Concrete Perimeter | |
| Gravel | |
| Patio, Storms/Screens | |
| Corner Lot,Mature Trees | |
| 66 X 111 | |
| Dormer | |
| None | |
| — | |
| Range | |
| Not in DB | |
| Street Lights, Street Paved | |
| — | |
| — | |
| — |
Tax History
| Year | Property Taxes |
|---|---|
| 2020 | $2,993 |
| 2024 | $3,329 |
Contact Agent
Nearby Similar Homes
Nearby Sold Comparables
Contact Agent
Listing Provided By
Berkshire Hathaway HomeServices Starck Real Estate

