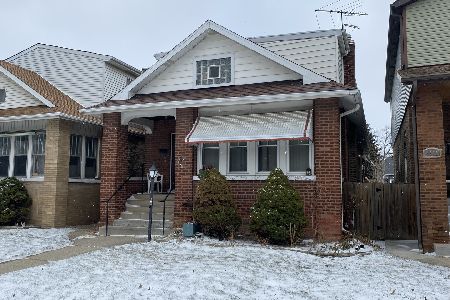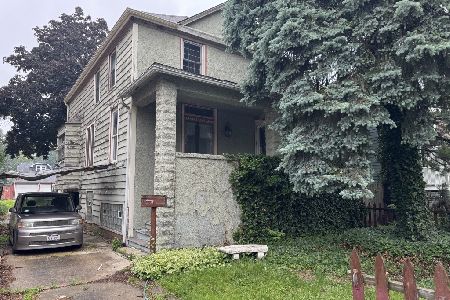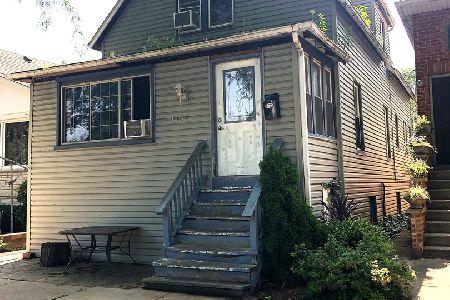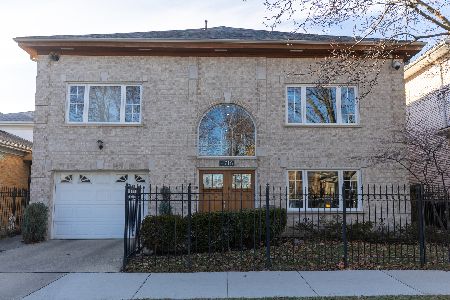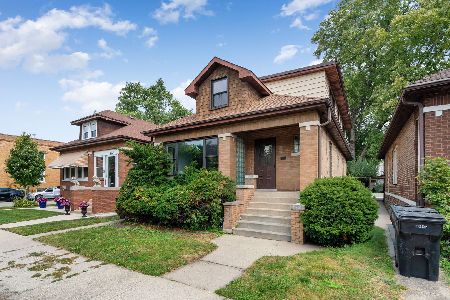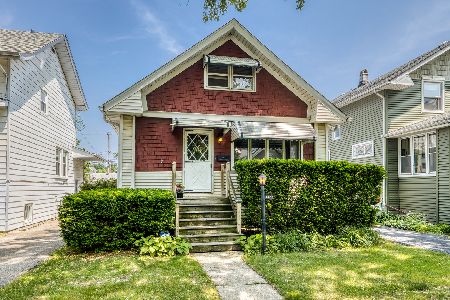4419 Kenneth Avenue, Irving Park, Chicago, Illinois 60630
$324,900
|
Sold
|
|
| Status: | Closed |
| Sqft: | 720 |
| Cost/Sqft: | $451 |
| Beds: | 2 |
| Baths: | 2 |
| Year Built: | 1910 |
| Property Taxes: | $3,862 |
| Days On Market: | 2047 |
| Lot Size: | 0,00 |
Description
Welcome home to Mayfair Park! First time on the market in nearly 60 years, this lovingly cared for and charming home sits on an extra wide city lot with a hard-to-find side drive. Take advantage of the summertime in the fully fenced-in backyard oasis, professionally landscaped and maintained with mature trees to provide plenty of extra shade. The home offers two bedrooms with walk in closets, office nook, 1.5 baths, a fully finished basement, large eat-in kitchen that overlooks the backyard, formal dining room and a funky enclosed heated and cooled front porch. Plenty of off street parking available with a long driveway and 2 car garage. Additional workshop space is also included in the extra deep and spacious garage, perfect for tackling all your quarantine projects or for your "honey do" list. No need to pack the garage tight with storage as there is an additional storage shed in the backyard. Bring a creative eye to this well maintained home and you will have a great residence in a classic Chicago neighborhood, conveniently located near the Kennedy/Edens Junction, the Montrose Blue Line and the Montrose Metra station. Enjoy some local joints like Susie's Hot Dog Stand, Old Irving Brewery and the classic Chicago karaoke bar, Sidekicks. Cool.
Property Specifics
| Single Family | |
| — | |
| — | |
| 1910 | |
| Full | |
| FRAME W/ SIDE DRIVE | |
| No | |
| — |
| Cook | |
| — | |
| — / Not Applicable | |
| None | |
| Public | |
| Public Sewer | |
| 10752953 | |
| 13151310110000 |
Property History
| DATE: | EVENT: | PRICE: | SOURCE: |
|---|---|---|---|
| 10 Aug, 2020 | Sold | $324,900 | MRED MLS |
| 24 Jun, 2020 | Under contract | $324,900 | MRED MLS |
| 19 Jun, 2020 | Listed for sale | $324,900 | MRED MLS |
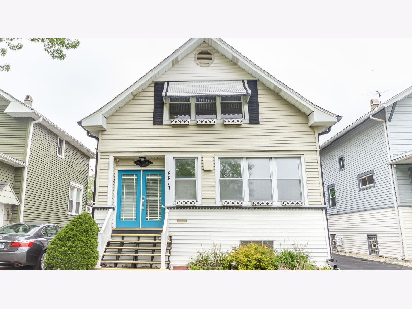
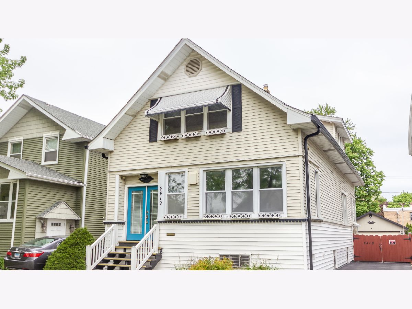
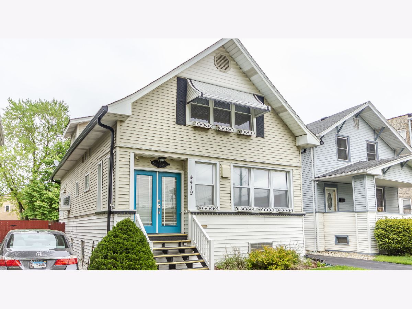
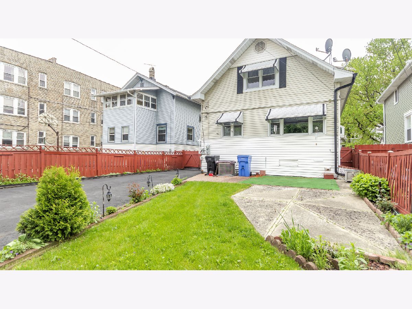
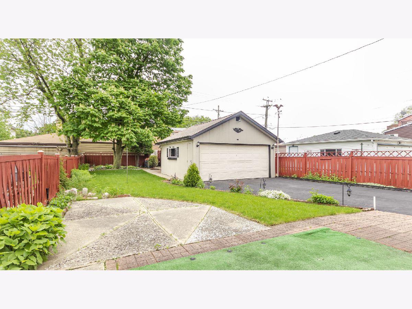
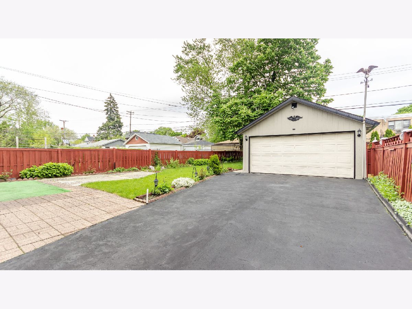
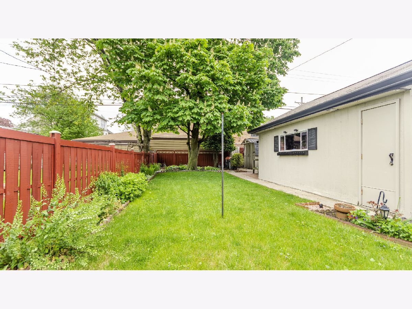
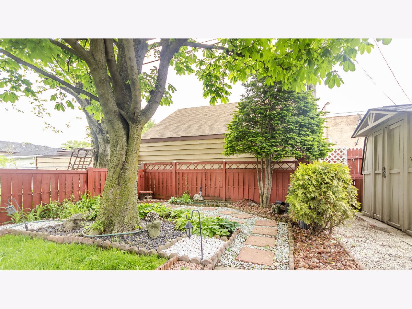
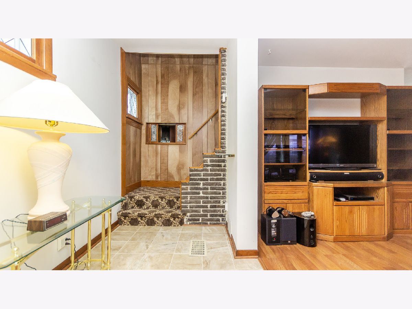
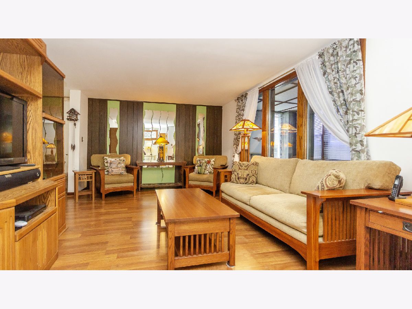
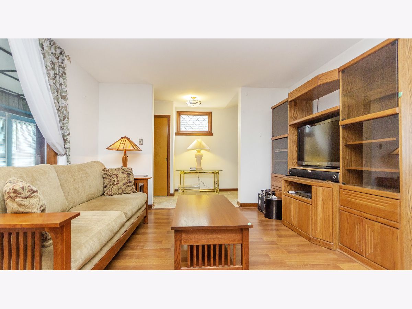
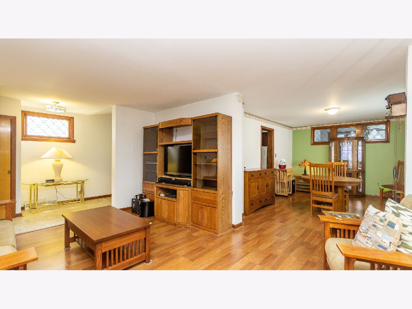
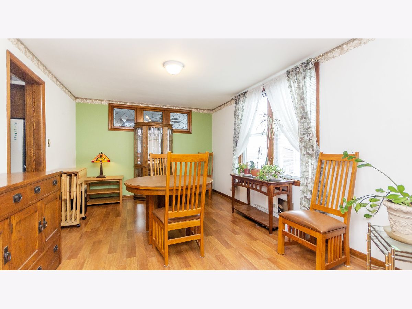
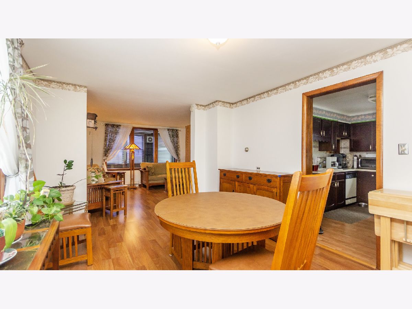
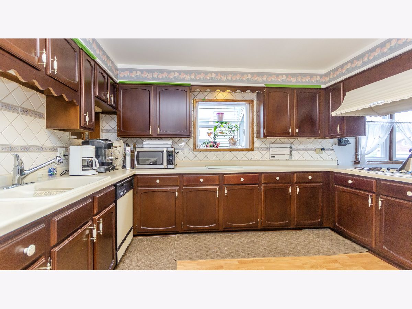
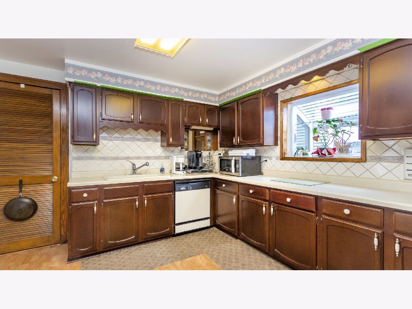
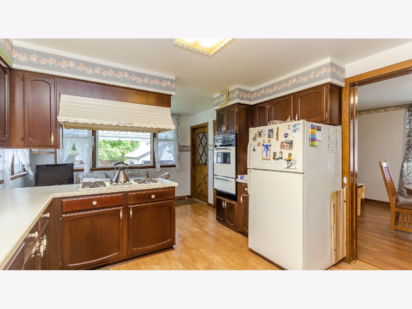
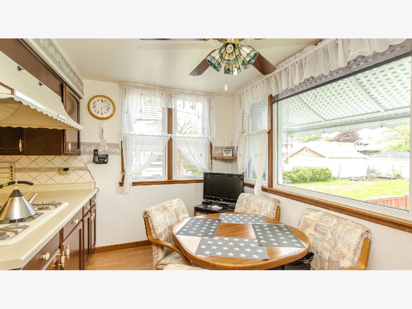
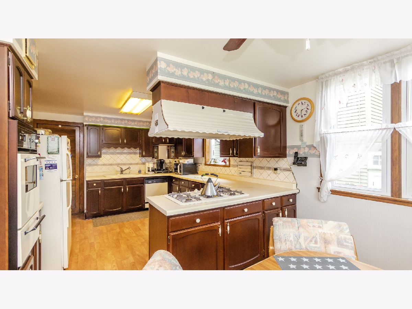
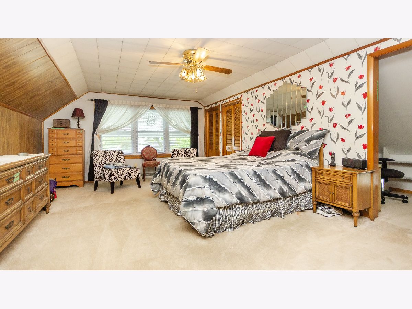

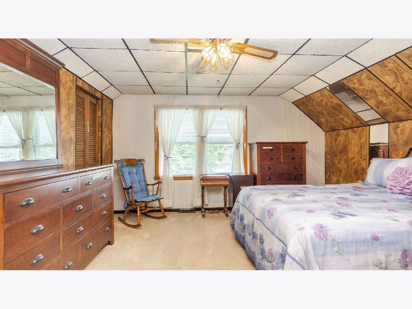
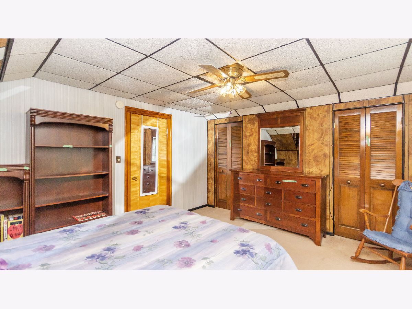
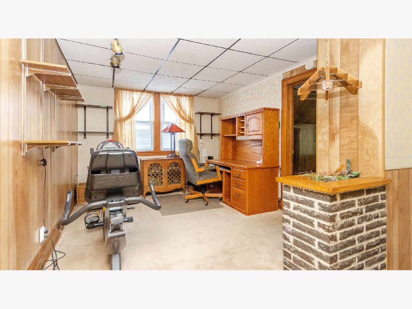
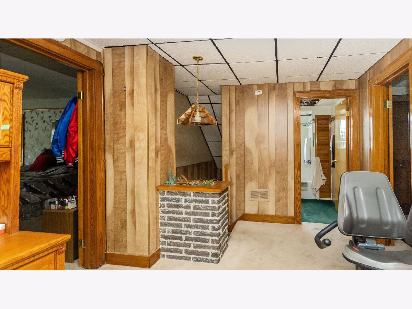
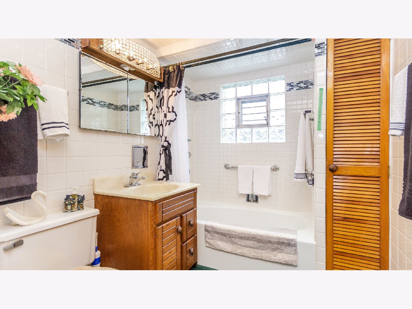
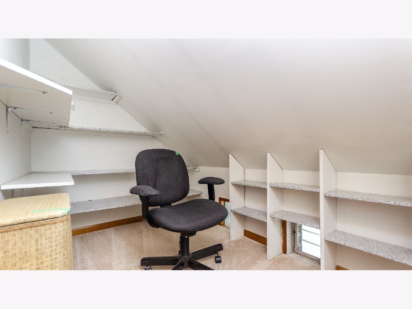
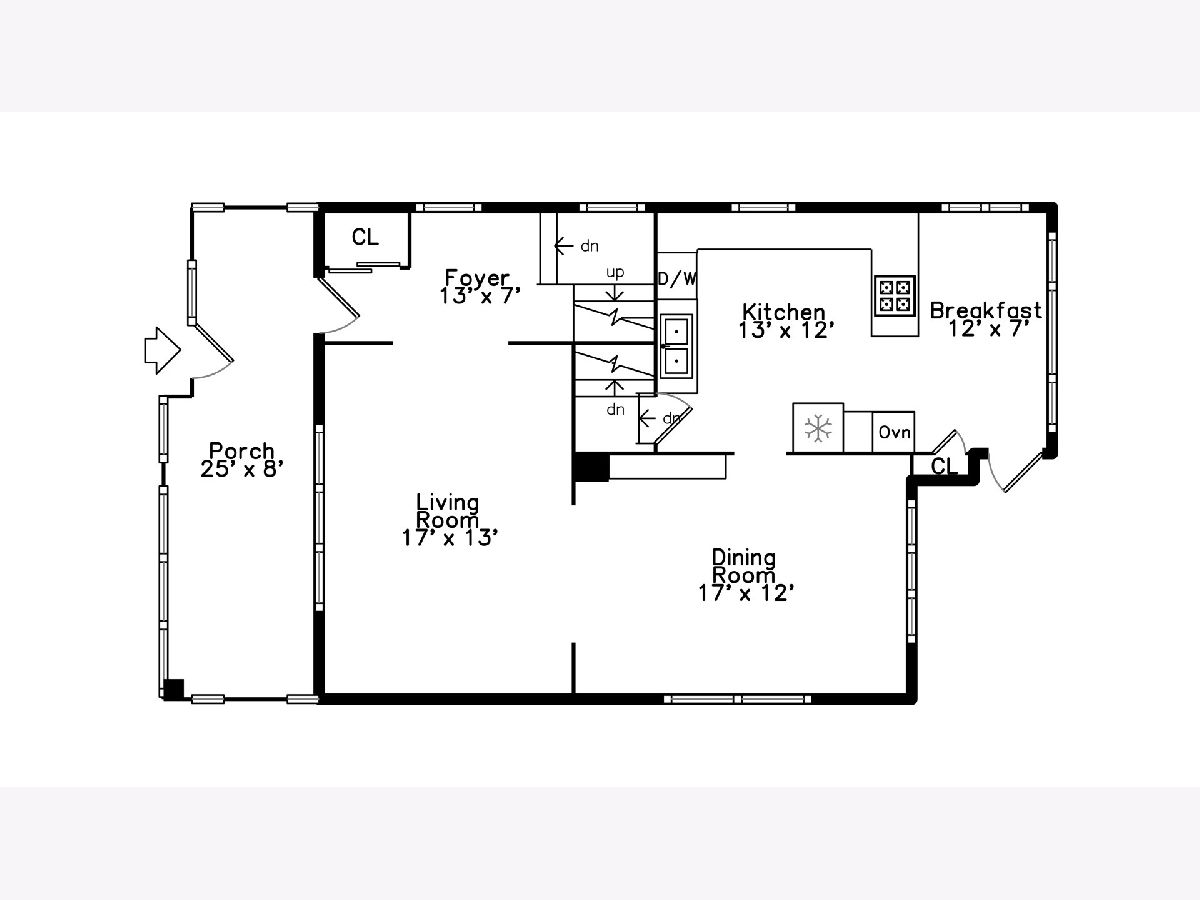
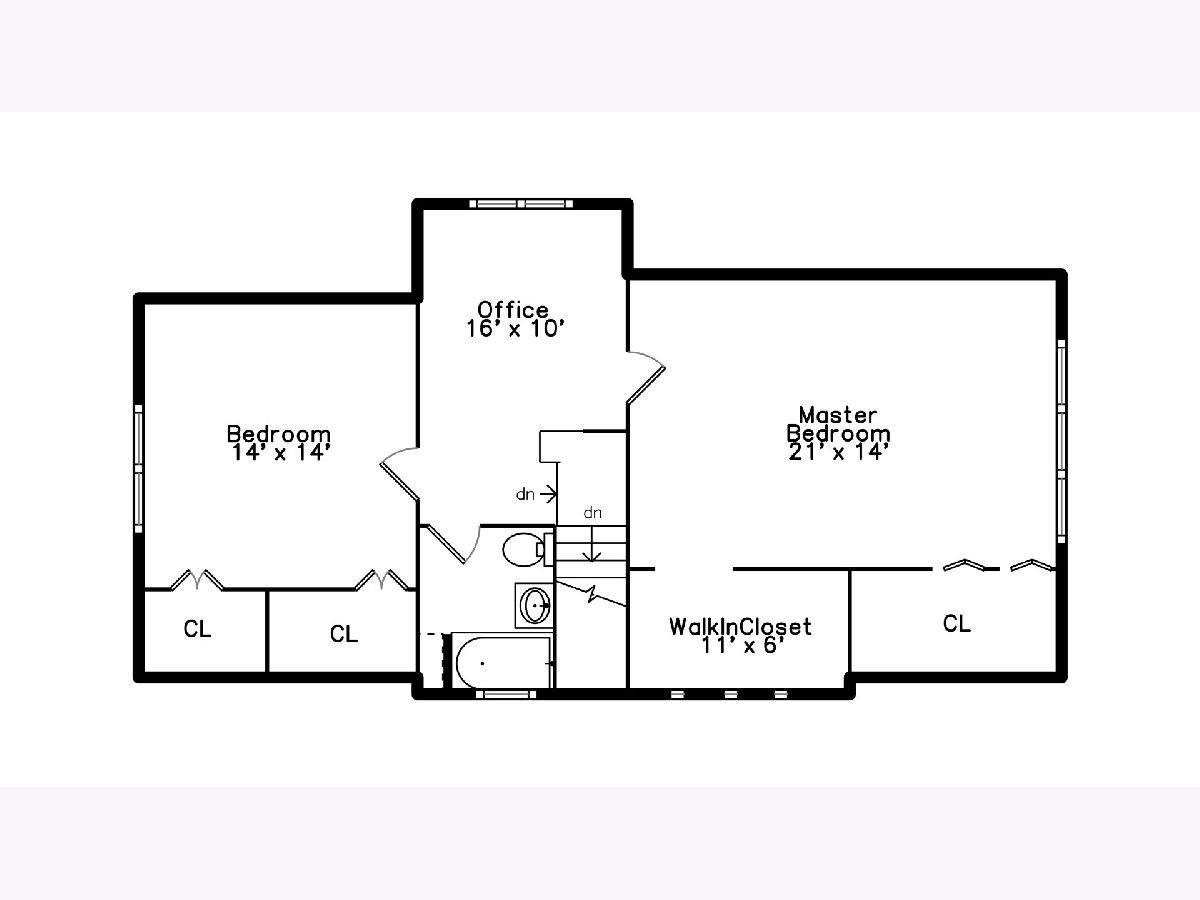
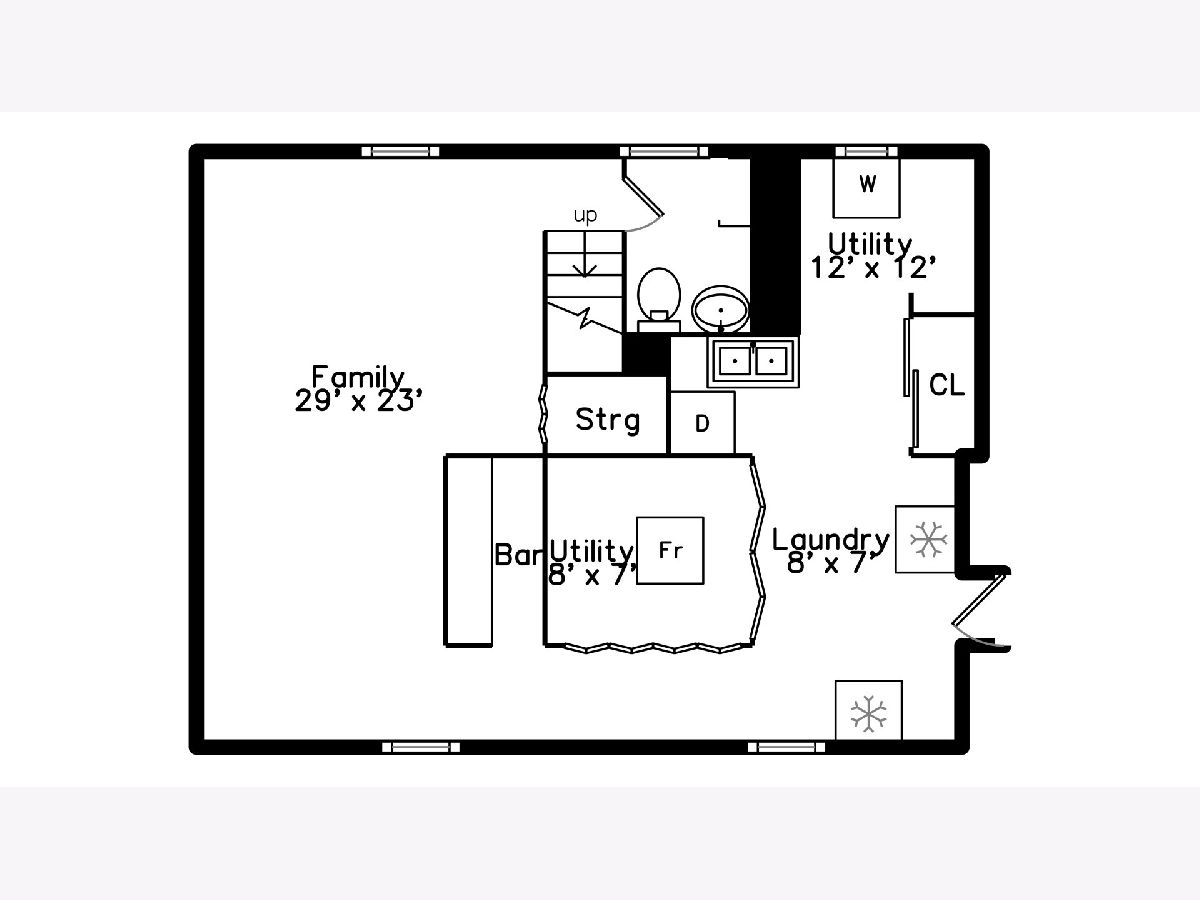

Room Specifics
Total Bedrooms: 2
Bedrooms Above Ground: 2
Bedrooms Below Ground: 0
Dimensions: —
Floor Type: Carpet
Full Bathrooms: 2
Bathroom Amenities: —
Bathroom in Basement: 0
Rooms: Office,Breakfast Room,Foyer,Enclosed Porch
Basement Description: Finished,Exterior Access
Other Specifics
| 2 | |
| — | |
| Asphalt,Side Drive | |
| Patio, Stamped Concrete Patio, Workshop | |
| — | |
| 37 X 160 | |
| — | |
| None | |
| Bar-Dry | |
| Range, Dishwasher, Refrigerator, Freezer, Washer, Dryer | |
| Not in DB | |
| Park, Curbs, Sidewalks, Street Lights, Street Paved | |
| — | |
| — | |
| — |
Tax History
| Year | Property Taxes |
|---|---|
| 2020 | $3,862 |
Contact Agent
Nearby Similar Homes
Nearby Sold Comparables
Contact Agent
Listing Provided By
Keller Williams Chicago-O'Hare

