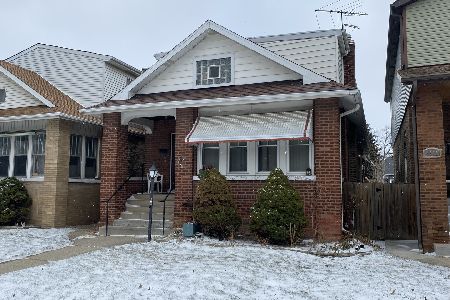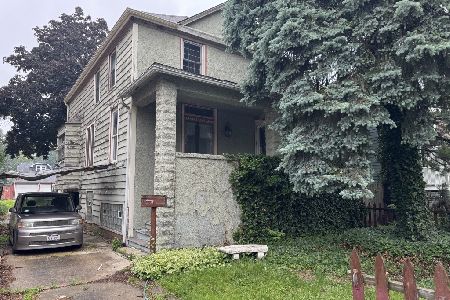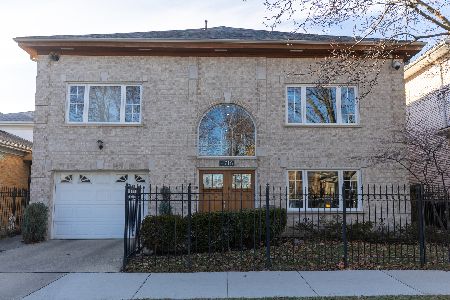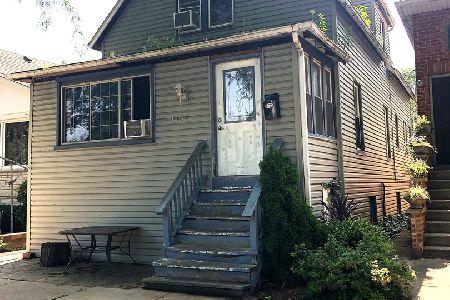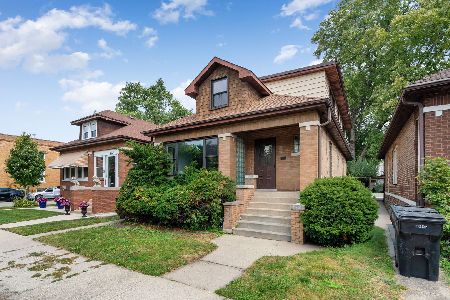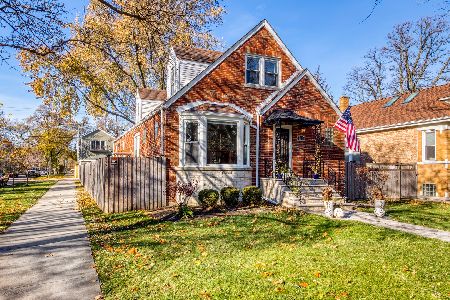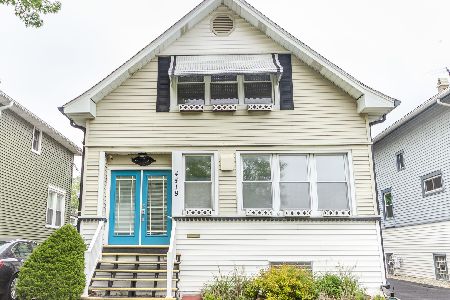4436 Kostner Avenue, Irving Park, Chicago, Illinois 60630
$486,000
|
Sold
|
|
| Status: | Closed |
| Sqft: | 2,000 |
| Cost/Sqft: | $248 |
| Beds: | 5 |
| Baths: | 3 |
| Year Built: | — |
| Property Taxes: | $5,190 |
| Days On Market: | 2463 |
| Lot Size: | 0,12 |
Description
Fantastic and spacious house on huge 33 x 157 lot in the lovely Mayfair neighborhood (named Chicago's second hottest neighborhood by the Chicago Tribune). The very large living space features a wood-burning fireplace with gas starter and beautiful diagonal hardwood floors. The kitchen is perfect for entertaining and has tons of storage and counter space, a large breakfast nook for a dining table or living area, and direct access to the large back deck. The second level contains 4 bedrooms, multiple walk-in closets, and a very spacious bath with oversized whirlpool tub and separate shower. The lower level has a large room ideal as a family room as well as an additional bedroom, utility/workroom, laundry room, and full bath. The exterior space is very desirable with a side driveway that leads to the oversized garage and extra covered parking port. The Mayfair location is conveniently close to the El, Metra, 90/94, Mayfair Park, St Edwards School, Old Irving Brewery and much more.
Property Specifics
| Single Family | |
| — | |
| — | |
| — | |
| Full | |
| — | |
| No | |
| 0.12 |
| Cook | |
| — | |
| 0 / Not Applicable | |
| None | |
| Lake Michigan | |
| Sewer-Storm | |
| 10362187 | |
| 13151310170000 |
Nearby Schools
| NAME: | DISTRICT: | DISTANCE: | |
|---|---|---|---|
|
Grade School
Belding Elementary School |
299 | — | |
|
High School
Schurz High School |
299 | Not in DB | |
Property History
| DATE: | EVENT: | PRICE: | SOURCE: |
|---|---|---|---|
| 18 Jun, 2019 | Sold | $486,000 | MRED MLS |
| 11 May, 2019 | Under contract | $495,000 | MRED MLS |
| 30 Apr, 2019 | Listed for sale | $495,000 | MRED MLS |
Room Specifics
Total Bedrooms: 6
Bedrooms Above Ground: 5
Bedrooms Below Ground: 1
Dimensions: —
Floor Type: Carpet
Dimensions: —
Floor Type: Carpet
Dimensions: —
Floor Type: Carpet
Dimensions: —
Floor Type: —
Dimensions: —
Floor Type: —
Full Bathrooms: 3
Bathroom Amenities: Whirlpool,Separate Shower
Bathroom in Basement: 1
Rooms: Bedroom 5,Bedroom 6,Breakfast Room,Sitting Room,Utility Room-Lower Level,Deck
Basement Description: Finished
Other Specifics
| 2 | |
| Brick/Mortar | |
| Side Drive | |
| Deck, Storms/Screens | |
| Fenced Yard | |
| 33 X 157 | |
| — | |
| None | |
| Hardwood Floors, Wood Laminate Floors, First Floor Bedroom, First Floor Full Bath | |
| Double Oven, Dishwasher, Refrigerator, Washer, Dryer, Disposal | |
| Not in DB | |
| Sidewalks, Street Paved | |
| — | |
| — | |
| Wood Burning, Gas Starter |
Tax History
| Year | Property Taxes |
|---|---|
| 2019 | $5,190 |
Contact Agent
Nearby Similar Homes
Nearby Sold Comparables
Contact Agent
Listing Provided By
Dream Town Realty

