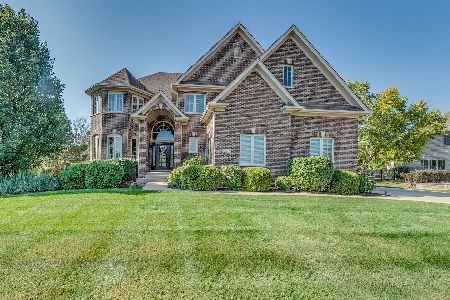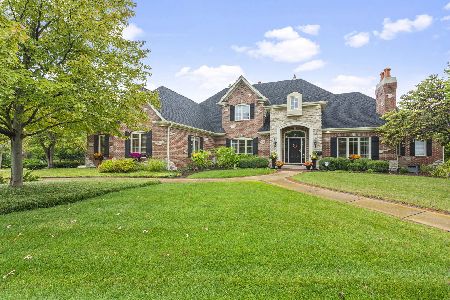442 Alberosky Way, Batavia, Illinois 60510
$650,000
|
Sold
|
|
| Status: | Closed |
| Sqft: | 6,036 |
| Cost/Sqft: | $114 |
| Beds: | 4 |
| Baths: | 5 |
| Year Built: | 2006 |
| Property Taxes: | $16,990 |
| Days On Market: | 2886 |
| Lot Size: | 0,39 |
Description
All the "I Wants" are included in our luxury but value added price!**Light and Bright FINISHED Walk Out Basement with Fireplace and custom bar**Extensive Landscape w/sprinkler system**THE BEST Lot Location overlooking acres of openness **Almost 6000 sq ft of finished pure luxury living space**4 (FOUR!) Car Garage! Spread out in this Superbly Appointed Kitchen-2 tier bar/island w/seating for many. Family room warm and inviting with Fireplace & many windows giving clear view to beautiful prairie. Magnificent Master Bedroom retreat with everything! The View, Spa-like Bath including the must have extra big dream shower, spacious walk in closet. Bedroom 2/3 share a Jack & Jill bathroom while bedroom 4 has its own bathroom. Seller spent 10s of thousands on extras over what they paid. The most sought after subdivision in all of Batavia-Tanglewood, enjoy amenities such as a clubhouse, pool and tennis courts. Minutes to I88, train station. Turn Key-I promise this is a Must See!
Property Specifics
| Single Family | |
| — | |
| Traditional | |
| 2006 | |
| Full,Walkout | |
| — | |
| No | |
| 0.39 |
| Kane | |
| Tanglewood | |
| 400 / Quarterly | |
| Insurance,Clubhouse,Pool | |
| Public | |
| Public Sewer | |
| 09854257 | |
| 1219427004 |
Nearby Schools
| NAME: | DISTRICT: | DISTANCE: | |
|---|---|---|---|
|
Grade School
Grace Mcwayne Elementary School |
101 | — | |
|
Middle School
Sam Rotolo Middle School Of Bat |
101 | Not in DB | |
|
High School
Batavia Sr High School |
101 | Not in DB | |
Property History
| DATE: | EVENT: | PRICE: | SOURCE: |
|---|---|---|---|
| 16 Apr, 2018 | Sold | $650,000 | MRED MLS |
| 23 Mar, 2018 | Under contract | $689,900 | MRED MLS |
| 24 Feb, 2018 | Listed for sale | $689,900 | MRED MLS |
Room Specifics
Total Bedrooms: 5
Bedrooms Above Ground: 4
Bedrooms Below Ground: 1
Dimensions: —
Floor Type: Carpet
Dimensions: —
Floor Type: Carpet
Dimensions: —
Floor Type: Carpet
Dimensions: —
Floor Type: —
Full Bathrooms: 5
Bathroom Amenities: Separate Shower,Double Sink
Bathroom in Basement: 1
Rooms: Bedroom 5,Breakfast Room,Den,Recreation Room,Exercise Room,Foyer,Game Room
Basement Description: Finished,Exterior Access
Other Specifics
| 4 | |
| Concrete Perimeter | |
| Concrete | |
| Deck, Patio, Brick Paver Patio, Storms/Screens | |
| Nature Preserve Adjacent,Landscaped | |
| 152 X 88 X 145 X 76 X 63 | |
| — | |
| Full | |
| Hardwood Floors, First Floor Laundry | |
| Double Oven, Microwave, Dishwasher, Refrigerator, Washer, Dryer, Disposal, Stainless Steel Appliance(s) | |
| Not in DB | |
| Clubhouse, Park, Pool, Tennis Court(s), Lake, Street Lights | |
| — | |
| — | |
| Gas Starter |
Tax History
| Year | Property Taxes |
|---|---|
| 2018 | $16,990 |
Contact Agent
Nearby Similar Homes
Nearby Sold Comparables
Contact Agent
Listing Provided By
Baird & Warner







