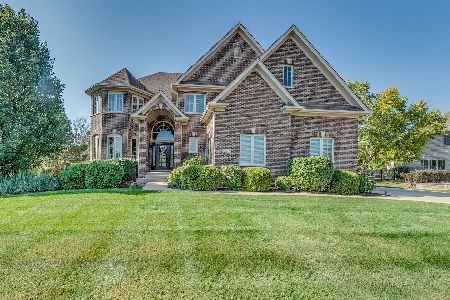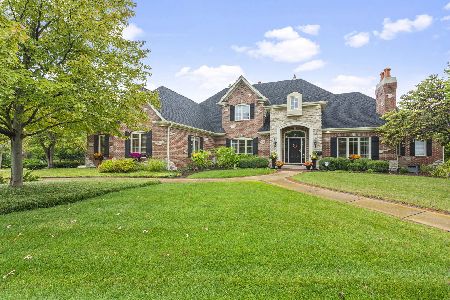514 Alberosky Way, Batavia, Illinois 60510
$759,900
|
Sold
|
|
| Status: | Closed |
| Sqft: | 6,146 |
| Cost/Sqft: | $124 |
| Beds: | 5 |
| Baths: | 6 |
| Year Built: | 2004 |
| Property Taxes: | $17,871 |
| Days On Market: | 2589 |
| Lot Size: | 0,37 |
Description
An extraordinary and beautifully remodeled home boasting a striking brick & stone front facade plus a great location. Sited on a higher lot backing to a nature preserve on the far west side of Tanglewood Hills within walking distance to pool, clubhouse, tennis courtsand top-rated elementary school, this home is sure to appeal to the most discriminating buyer. The stunning interior features 5 bedrooms, 5.5 baths, plus a main floor den/office or additional bedroom, two story family room with floor to ceiling stone fireplace, all newly refinished hardwood flooring and an expansive open floorplan. The living areas are light-filled while a gourmet kitchen is a perfect space for the home chef. New granite countertops, double islands and an abundance of storage & modern appliances create the perfect space to cater for family & friends. A finished walk-out basement with media room adds extra flexibility while new windows and all new custom exterior doors mean you can move right in!
Property Specifics
| Single Family | |
| — | |
| — | |
| 2004 | |
| Full,Walkout | |
| CUSTOM | |
| No | |
| 0.37 |
| Kane | |
| Tanglewood Hills | |
| 375 / Quarterly | |
| Clubhouse,Pool,Other | |
| Public | |
| Public Sewer | |
| 10158183 | |
| 1219427006 |
Nearby Schools
| NAME: | DISTRICT: | DISTANCE: | |
|---|---|---|---|
|
Grade School
Grace Mcwayne Elementary School |
101 | — | |
|
Middle School
Sam Rotolo Middle School Of Bat |
101 | Not in DB | |
|
High School
Batavia Sr High School |
101 | Not in DB | |
Property History
| DATE: | EVENT: | PRICE: | SOURCE: |
|---|---|---|---|
| 1 May, 2019 | Sold | $759,900 | MRED MLS |
| 12 Feb, 2019 | Under contract | $759,900 | MRED MLS |
| 19 Dec, 2018 | Listed for sale | $759,900 | MRED MLS |
Room Specifics
Total Bedrooms: 5
Bedrooms Above Ground: 5
Bedrooms Below Ground: 0
Dimensions: —
Floor Type: Hardwood
Dimensions: —
Floor Type: Hardwood
Dimensions: —
Floor Type: Hardwood
Dimensions: —
Floor Type: —
Full Bathrooms: 6
Bathroom Amenities: Whirlpool,Separate Shower,Double Sink
Bathroom in Basement: 1
Rooms: Bonus Room,Bedroom 5,Eating Area,Exercise Room,Game Room,Media Room,Recreation Room,Sitting Room
Basement Description: Finished,Exterior Access
Other Specifics
| 3 | |
| Concrete Perimeter | |
| Concrete | |
| Deck, Brick Paver Patio, Storms/Screens | |
| — | |
| 122X189X64X185 | |
| — | |
| Full | |
| Vaulted/Cathedral Ceilings, Bar-Wet, Hardwood Floors | |
| Double Oven, Microwave, Dishwasher, High End Refrigerator, Washer, Dryer, Disposal, Wine Refrigerator | |
| Not in DB | |
| Clubhouse, Pool, Tennis Courts, Sidewalks, Street Lights, Street Paved | |
| — | |
| — | |
| Wood Burning, Gas Starter |
Tax History
| Year | Property Taxes |
|---|---|
| 2019 | $17,871 |
Contact Agent
Nearby Similar Homes
Nearby Sold Comparables
Contact Agent
Listing Provided By
@properties








