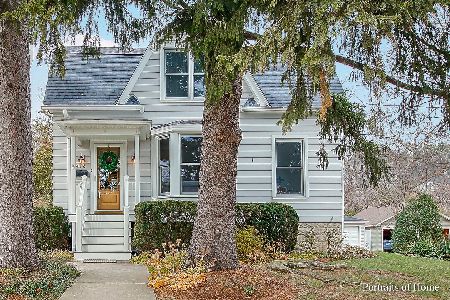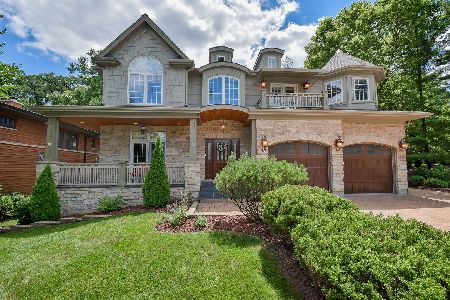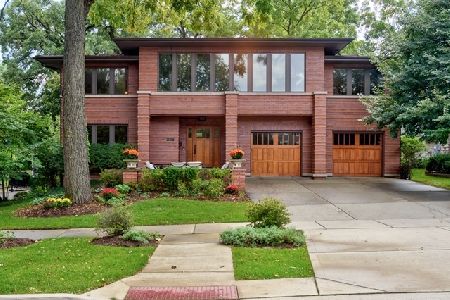442 Anthony Street, Glen Ellyn, Illinois 60137
$515,000
|
Sold
|
|
| Status: | Closed |
| Sqft: | 2,037 |
| Cost/Sqft: | $263 |
| Beds: | 4 |
| Baths: | 2 |
| Year Built: | 1903 |
| Property Taxes: | $12,065 |
| Days On Market: | 1571 |
| Lot Size: | 0,23 |
Description
Gorgeous Updated 4 Bed / 2 Bath Farmhouse Located in the Heart of Glen Ellyn! Cozy & Laid Back Elegance Featuring A Large Wrap Around Porch, Sun Porch, Formal Living Room With Wood Burning Fireplace, Dining Room, First Floor Family Room, First Floor Bedroom Complete With Full First Floor Bathroom With Heated Marble Floors, Walk-In Shower Featuring Glass Surround, & Rain Shower With Additional Shower Head. A Chef's Dream Gourmet Kitchen With Heated Travertine Floors, 48" Viking Range, Viking Refrigerator, Modern Granite Counters & Backsplash, Large Copper Farm-House Sink, & Bosch dishwasher. Home Boasts Expanded Patio, Fenced In Yard, Updated Landscaping & Two Car Garage With Massive Attic & Canopy Overhead To House. Literally STEPS TO ALL THAT GLEN ELLYN HAS TO OFFER! Train, Schools, Parks, Prairie Path, Boutiques, Movie Theater, Restaurants, Library and MORE! This location truly cannot be beat! Newer Furnace, Humidifier, Mega Filter for HVAC, Dishwasher, Washer & Dryer. Other Updates Include: Resealing of Driveway, Repainted Garage & Porch, Newly Carpeted Stairs With Stain Resistant Carpet, New Light Fixtures, Including Ceiling Fans & LED Lighting in Basement, Refreshed Bath Upstairs, Basement Waterproofing, All New Interior Paint & Wallpaper & Custom Built-In Closet In First Floor Bedroom.
Property Specifics
| Single Family | |
| — | |
| Farmhouse | |
| 1903 | |
| Partial | |
| — | |
| No | |
| 0.23 |
| Du Page | |
| — | |
| 0 / Not Applicable | |
| None | |
| Lake Michigan,Public | |
| Public Sewer | |
| 11232914 | |
| 0511304022 |
Nearby Schools
| NAME: | DISTRICT: | DISTANCE: | |
|---|---|---|---|
|
Grade School
Forest Glen Elementary School |
41 | — | |
|
Middle School
Hadley Junior High School |
41 | Not in DB | |
|
High School
Glenbard West High School |
87 | Not in DB | |
Property History
| DATE: | EVENT: | PRICE: | SOURCE: |
|---|---|---|---|
| 30 May, 2019 | Sold | $507,000 | MRED MLS |
| 31 Mar, 2019 | Under contract | $525,000 | MRED MLS |
| 6 Mar, 2019 | Listed for sale | $525,000 | MRED MLS |
| 3 Dec, 2021 | Sold | $515,000 | MRED MLS |
| 26 Oct, 2021 | Under contract | $535,000 | MRED MLS |
| — | Last price change | $540,000 | MRED MLS |
| 29 Sep, 2021 | Listed for sale | $540,000 | MRED MLS |
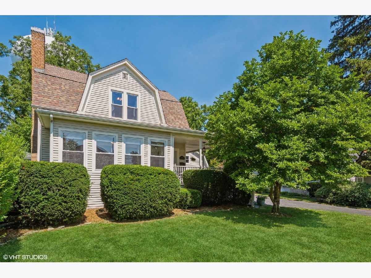
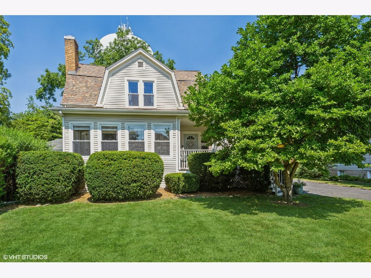
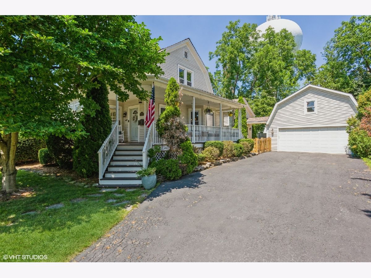
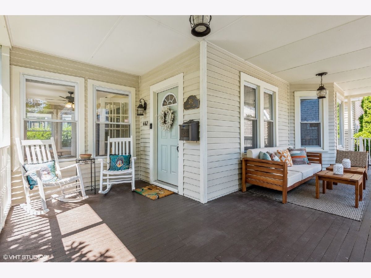
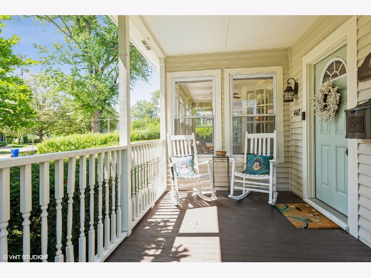
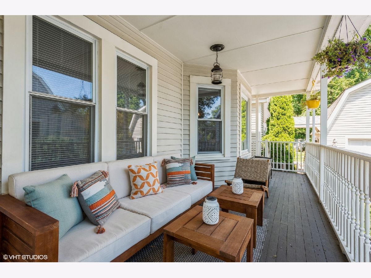
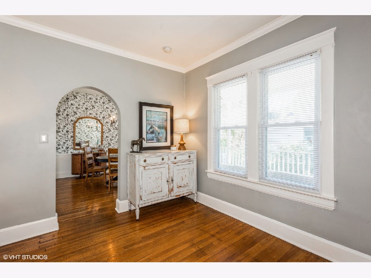
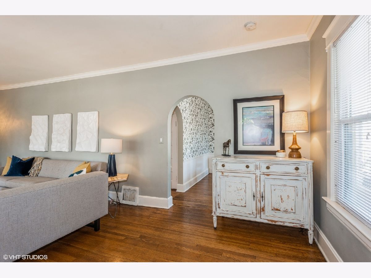
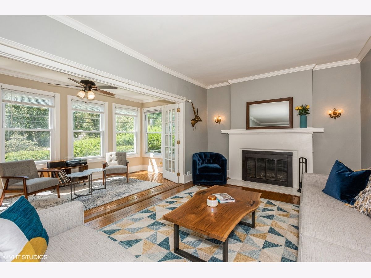
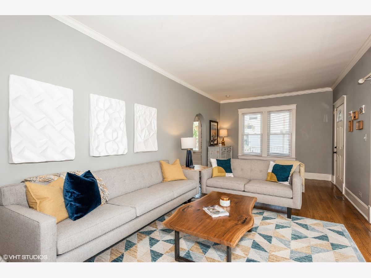
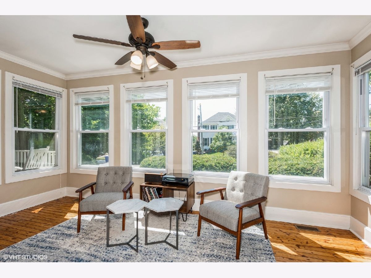
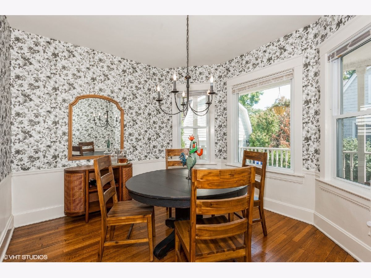
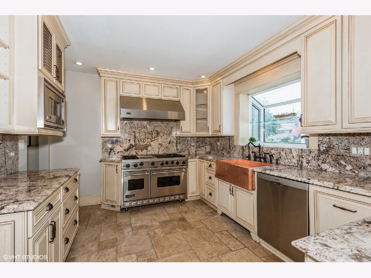
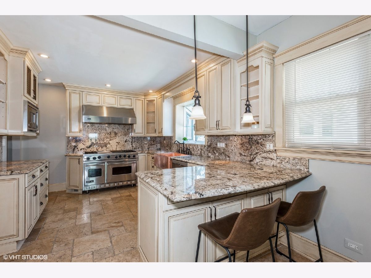
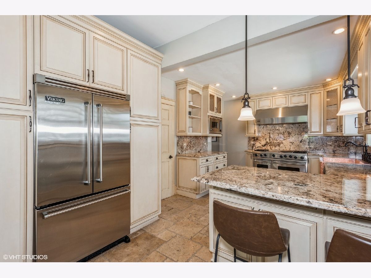
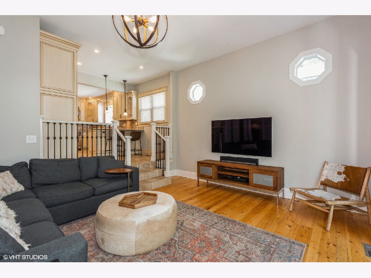
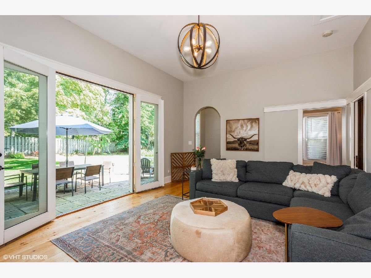
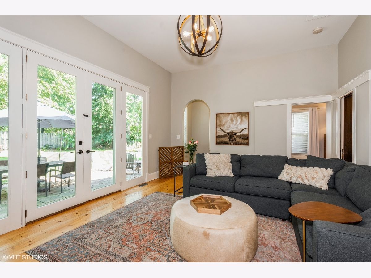
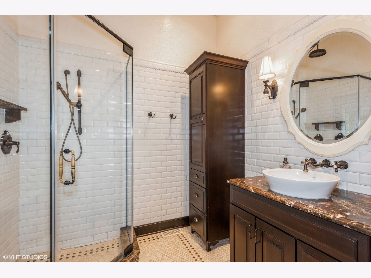
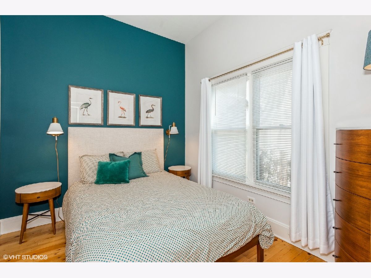
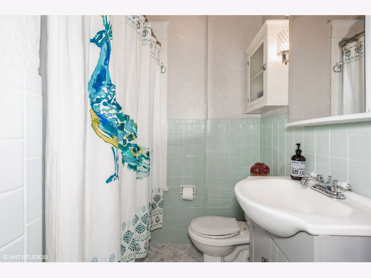
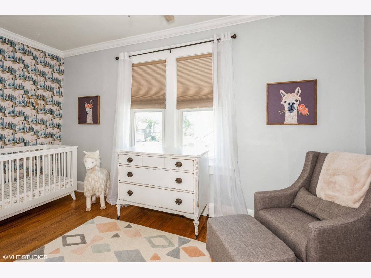
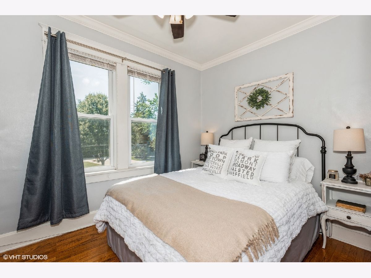
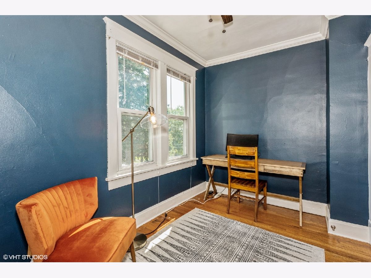
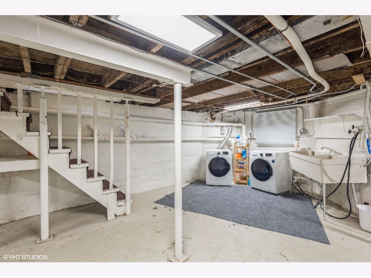
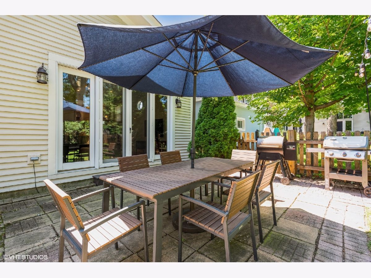
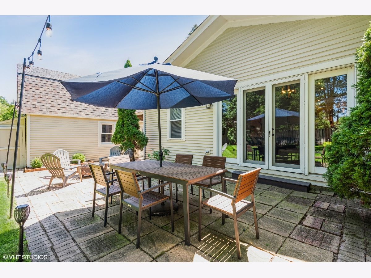
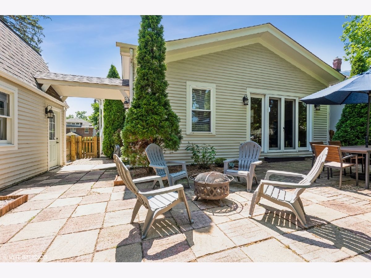
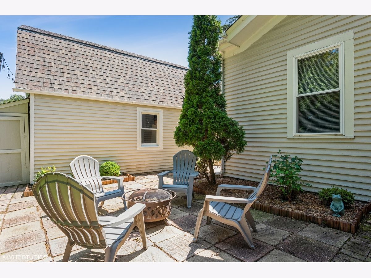
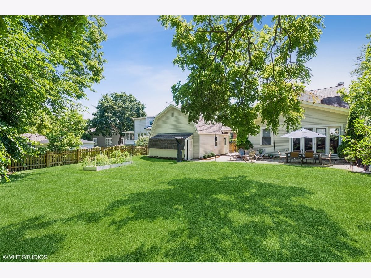
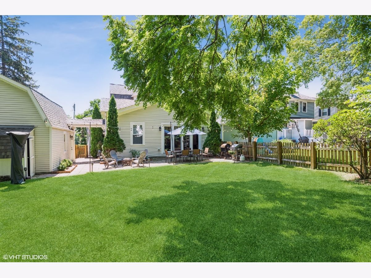
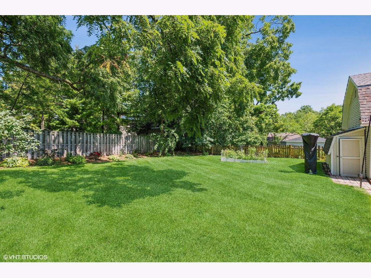
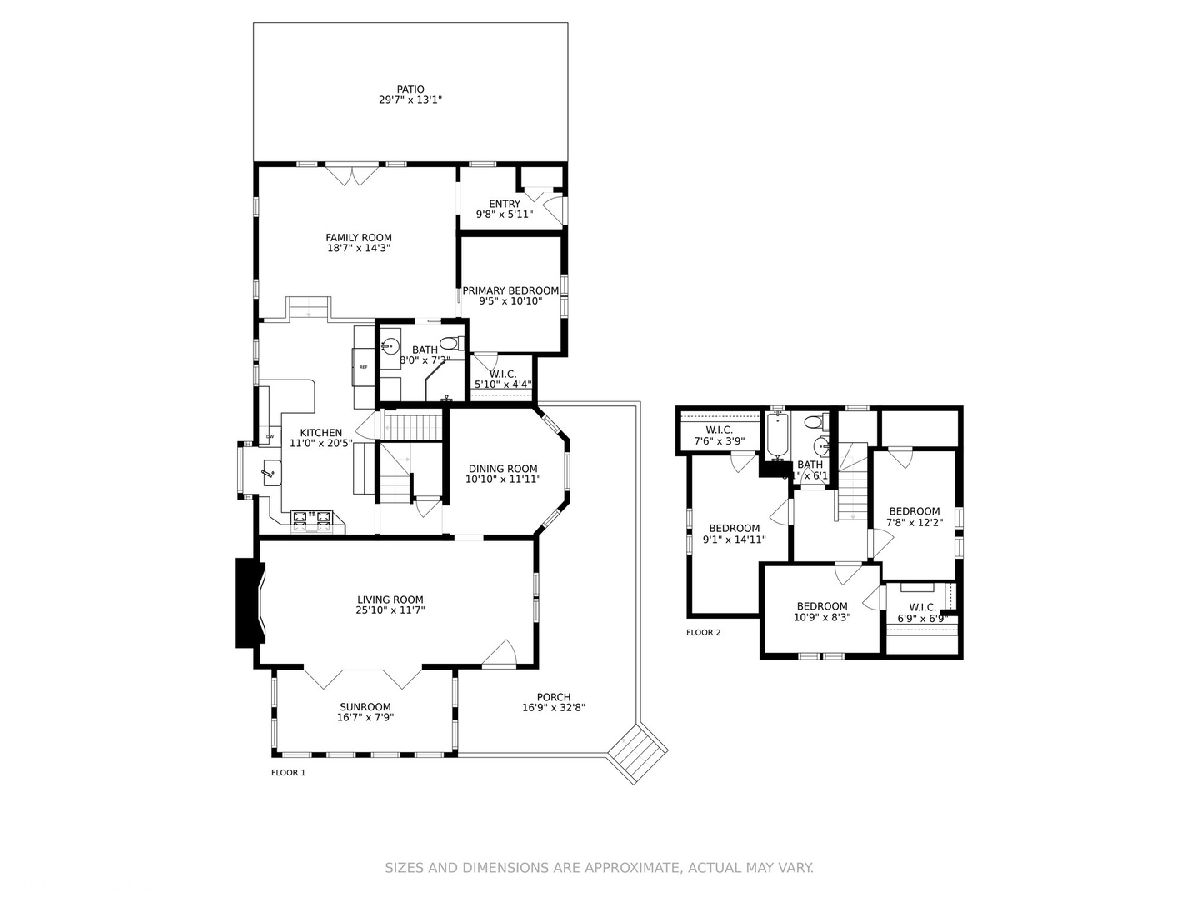
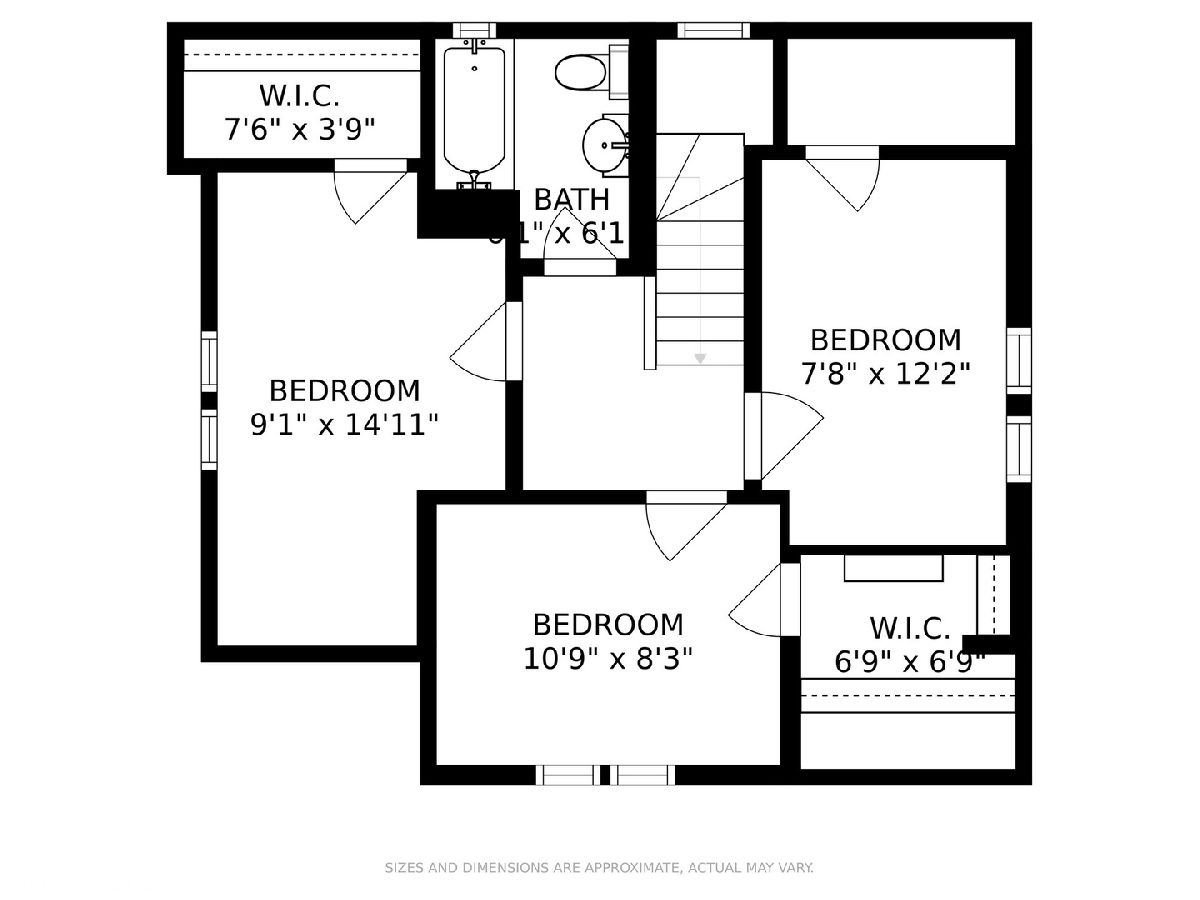
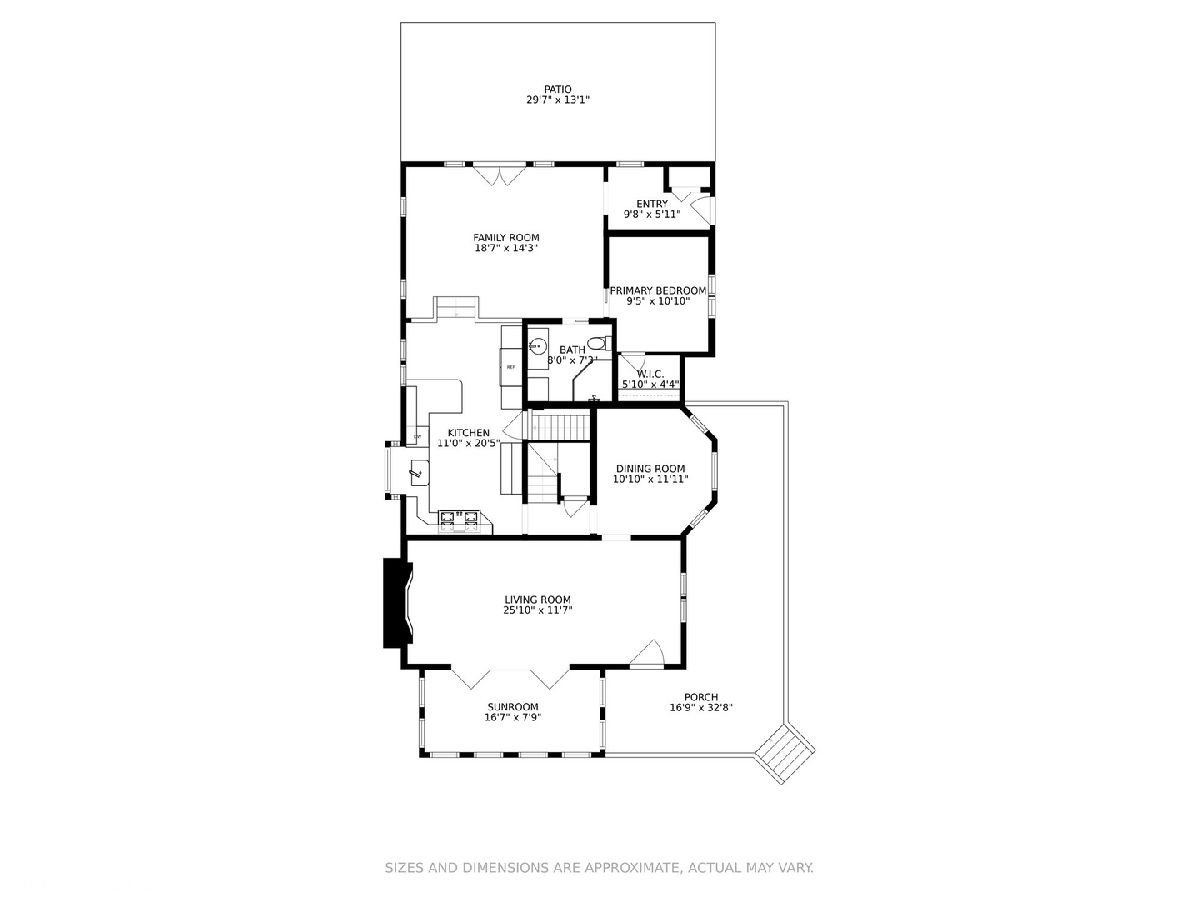
Room Specifics
Total Bedrooms: 4
Bedrooms Above Ground: 4
Bedrooms Below Ground: 0
Dimensions: —
Floor Type: Hardwood
Dimensions: —
Floor Type: Hardwood
Dimensions: —
Floor Type: Hardwood
Full Bathrooms: 2
Bathroom Amenities: —
Bathroom in Basement: 0
Rooms: Mud Room,Sun Room
Basement Description: Unfinished
Other Specifics
| 2 | |
| — | |
| Asphalt | |
| Patio, Porch | |
| Fenced Yard | |
| 68X151 | |
| — | |
| None | |
| Hardwood Floors, Heated Floors, First Floor Bedroom, First Floor Full Bath | |
| Double Oven, Range, Microwave, Dishwasher, High End Refrigerator, Washer, Dryer, Disposal, Stainless Steel Appliance(s), Range Hood | |
| Not in DB | |
| Curbs, Sidewalks, Street Lights, Street Paved | |
| — | |
| — | |
| Wood Burning |
Tax History
| Year | Property Taxes |
|---|---|
| 2019 | $10,731 |
| 2021 | $12,065 |
Contact Agent
Nearby Similar Homes
Nearby Sold Comparables
Contact Agent
Listing Provided By
@properties







