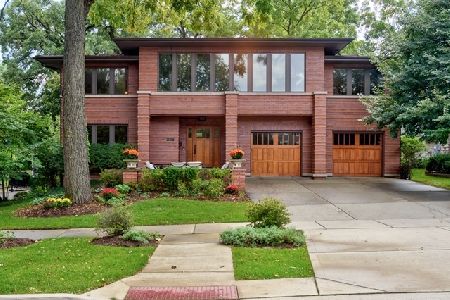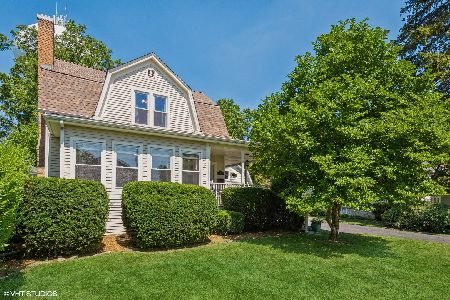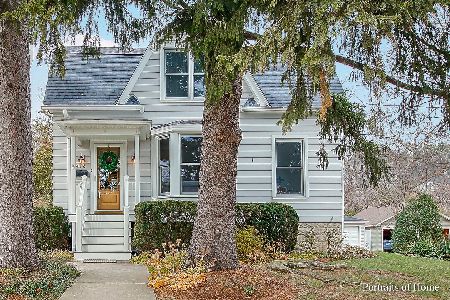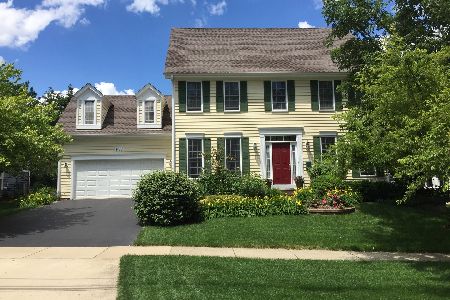453 Cottage Avenue, Glen Ellyn, Illinois 60137
$1,030,000
|
Sold
|
|
| Status: | Closed |
| Sqft: | 3,280 |
| Cost/Sqft: | $332 |
| Beds: | 4 |
| Baths: | 5 |
| Year Built: | 2005 |
| Property Taxes: | $21,185 |
| Days On Market: | 1948 |
| Lot Size: | 0,24 |
Description
SOLD IN PLN - Custom built home a couple blocks from the heart of town! Never on the market before. This home has been meticulously maintained and loved. Over 4,800 sq feet of finished living space and 500 sq ft above garage. 4+1 bedrooms, 4.1 bath, finished basement with wet-bar, premium stainless appliances, 2 fireplaces, radiant flooring in master-bath and basement, zoned heating/AC, 3 hot water tanks, 2 HVAC systems. It boasts a private oasis of a yard with 3 car garage and a finished room above the detached 1.5 car garage. Both garages have high ceilings and granite treated custom floors. The two car garage has a sink. Too many bells and whistles to mention. Show with confidence!
Property Specifics
| Single Family | |
| — | |
| Traditional | |
| 2005 | |
| Full | |
| — | |
| No | |
| 0.24 |
| Du Page | |
| — | |
| — / Not Applicable | |
| None | |
| Lake Michigan | |
| Sewer-Storm | |
| 10861327 | |
| 0511304033 |
Nearby Schools
| NAME: | DISTRICT: | DISTANCE: | |
|---|---|---|---|
|
Grade School
Forest Glen Elementary School |
41 | — | |
|
Middle School
Hadley Junior High School |
41 | Not in DB | |
|
High School
Glenbard West High School |
87 | Not in DB | |
Property History
| DATE: | EVENT: | PRICE: | SOURCE: |
|---|---|---|---|
| 18 Sep, 2020 | Sold | $1,030,000 | MRED MLS |
| 17 Sep, 2020 | Under contract | $1,090,000 | MRED MLS |
| 17 Sep, 2020 | Listed for sale | $1,090,000 | MRED MLS |
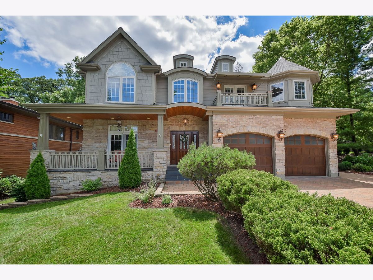
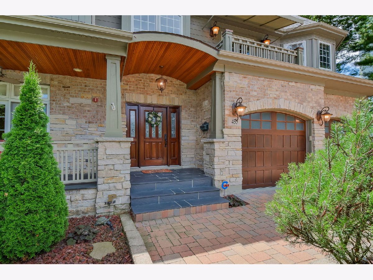
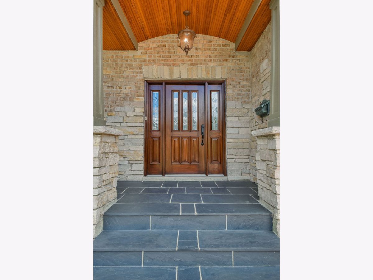
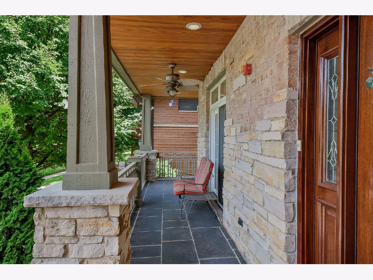
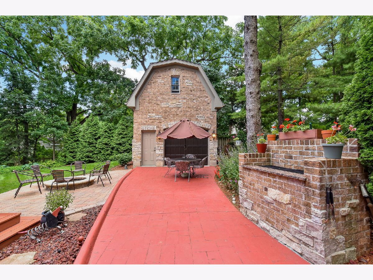
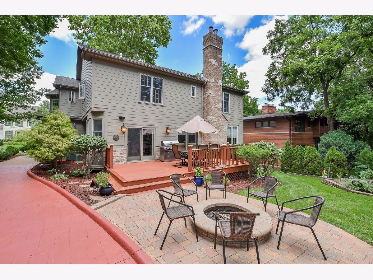
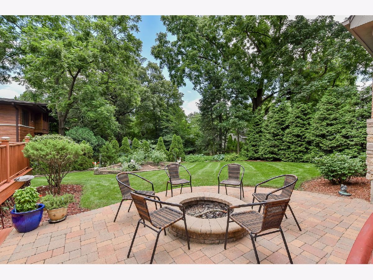
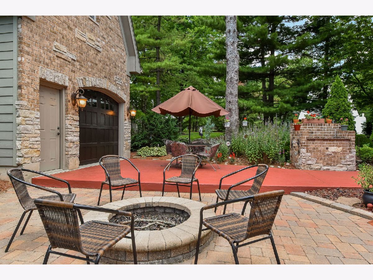
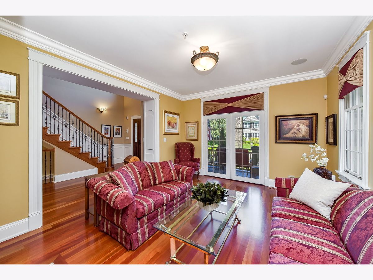
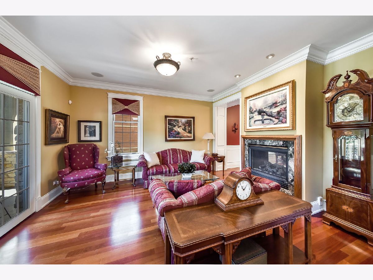
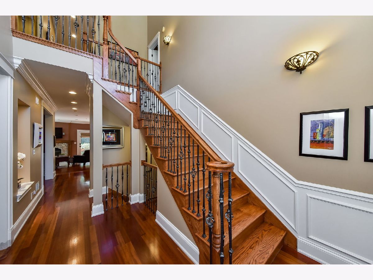
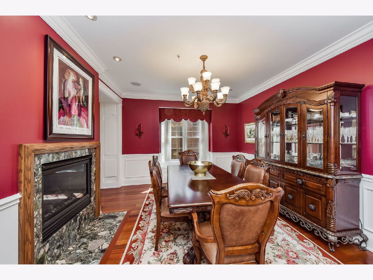
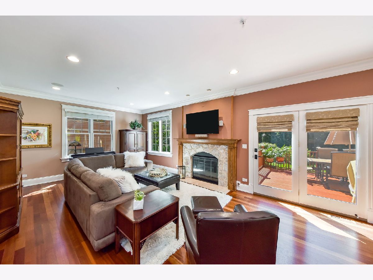
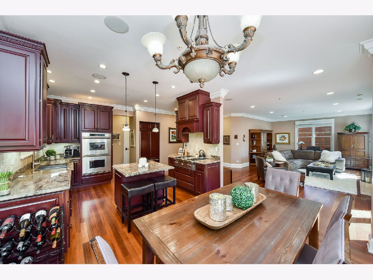
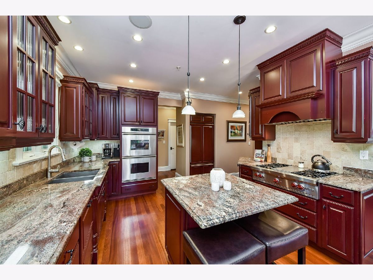
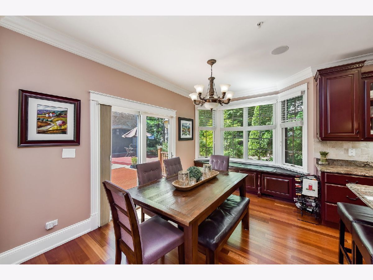
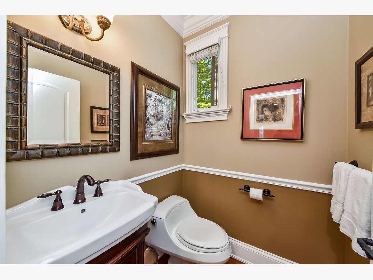
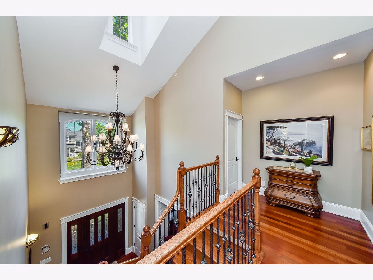
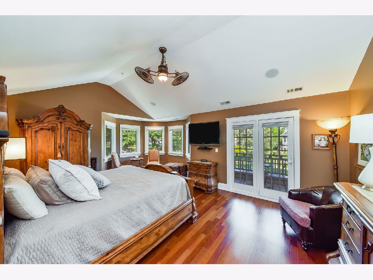
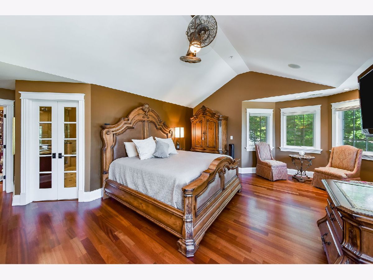
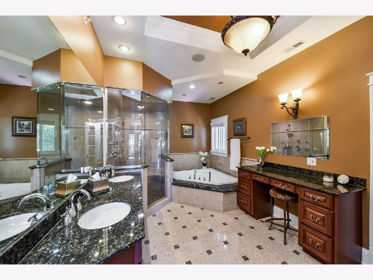
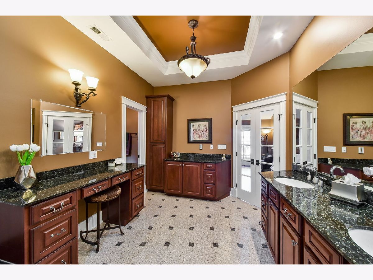
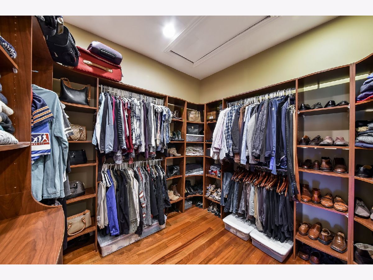
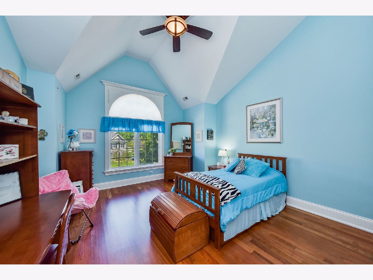
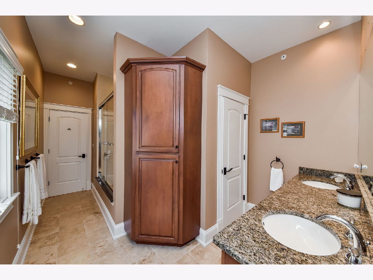
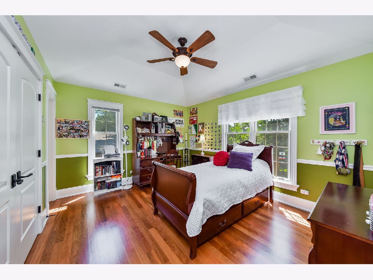
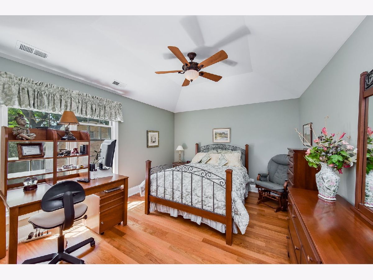
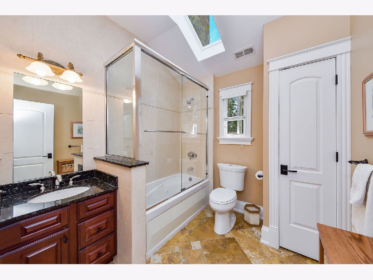
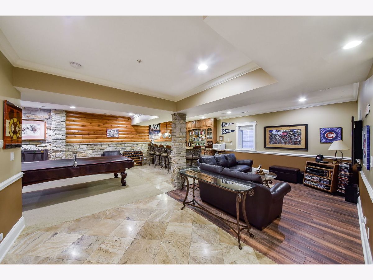
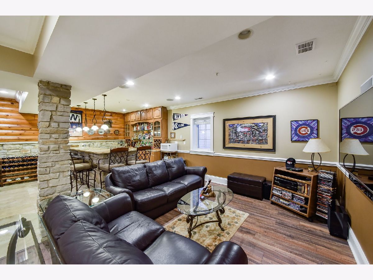
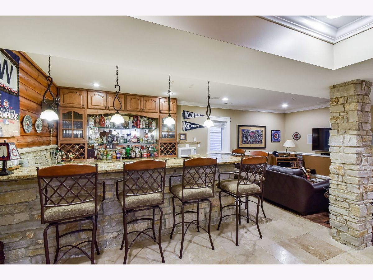
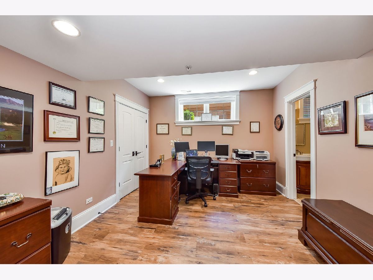
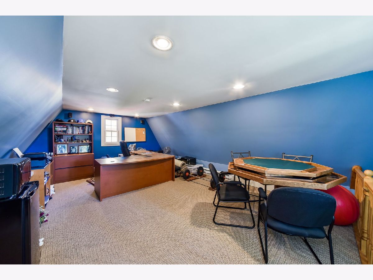
Room Specifics
Total Bedrooms: 5
Bedrooms Above Ground: 4
Bedrooms Below Ground: 1
Dimensions: —
Floor Type: Hardwood
Dimensions: —
Floor Type: Hardwood
Dimensions: —
Floor Type: Hardwood
Dimensions: —
Floor Type: —
Full Bathrooms: 5
Bathroom Amenities: Whirlpool,Separate Shower,Steam Shower,Double Sink
Bathroom in Basement: 1
Rooms: Bedroom 5,Eating Area,Walk In Closet,Balcony/Porch/Lanai,Deck
Basement Description: Finished
Other Specifics
| 3 | |
| Concrete Perimeter | |
| Brick,Other | |
| Balcony, Deck, Patio, Porch | |
| Mature Trees | |
| 69X152 | |
| — | |
| Full | |
| Vaulted/Cathedral Ceilings, Skylight(s), Bar-Wet, Hardwood Floors, Heated Floors, Second Floor Laundry, Walk-In Closet(s) | |
| Double Oven, Microwave, Dishwasher, High End Refrigerator, Washer, Dryer, Disposal, Stainless Steel Appliance(s), Cooktop, Range Hood | |
| Not in DB | |
| — | |
| — | |
| — | |
| Wood Burning, Electric, Gas Starter |
Tax History
| Year | Property Taxes |
|---|---|
| 2020 | $21,185 |
Contact Agent
Nearby Similar Homes
Nearby Sold Comparables
Contact Agent
Listing Provided By
Baird & Warner






