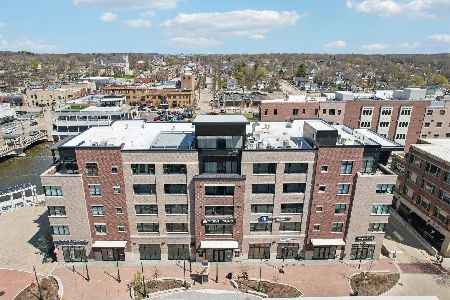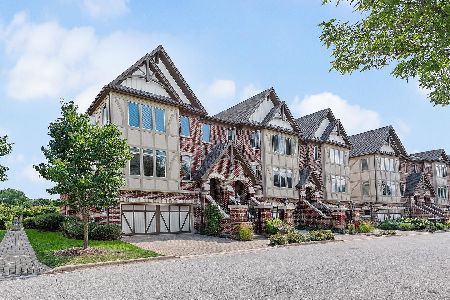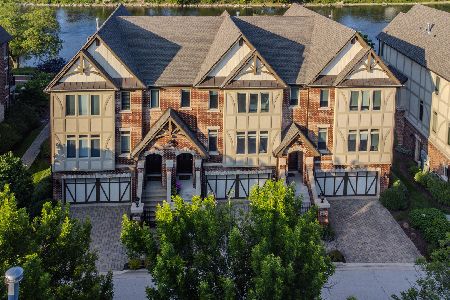442 Brownstone Drive, St Charles, Illinois 60174
$559,000
|
Sold
|
|
| Status: | Closed |
| Sqft: | 3,350 |
| Cost/Sqft: | $184 |
| Beds: | 3 |
| Baths: | 4 |
| Year Built: | 2003 |
| Property Taxes: | $15,211 |
| Days On Market: | 3549 |
| Lot Size: | 0,00 |
Description
Rarely available Water front end unit is the Keystone model on the Fox river in downtown St. Charles. Walk to Blue Goose, Hotel Baker, numerous restaurants and night life. Crown molding, 2 fireplaces, Large granite/stainless kitchen with butlers pantry put you in full luxury. Enjoy the sun rise water views from your many east facing windows as well as from your ground level patio or second floor deck. 2.5 car attached garage. Elevator ready!
Property Specifics
| Condos/Townhomes | |
| 3 | |
| — | |
| 2003 | |
| Full,Walkout | |
| KEYSTONE | |
| Yes | |
| — |
| Kane | |
| Brownstone At Riversedge | |
| 350 / Monthly | |
| Insurance,Exterior Maintenance,Lawn Care,Snow Removal | |
| Public | |
| Public Sewer | |
| 09228196 | |
| 0934133022 |
Property History
| DATE: | EVENT: | PRICE: | SOURCE: |
|---|---|---|---|
| 4 Feb, 2014 | Sold | $507,000 | MRED MLS |
| 13 Jan, 2014 | Under contract | $514,900 | MRED MLS |
| — | Last price change | $519,000 | MRED MLS |
| 21 Aug, 2013 | Listed for sale | $519,000 | MRED MLS |
| 29 Jun, 2016 | Sold | $559,000 | MRED MLS |
| 1 Jun, 2016 | Under contract | $615,000 | MRED MLS |
| 16 May, 2016 | Listed for sale | $615,000 | MRED MLS |
| 23 Oct, 2020 | Sold | $670,000 | MRED MLS |
| 17 Aug, 2020 | Under contract | $699,000 | MRED MLS |
| 13 Aug, 2020 | Listed for sale | $699,000 | MRED MLS |
Room Specifics
Total Bedrooms: 3
Bedrooms Above Ground: 3
Bedrooms Below Ground: 0
Dimensions: —
Floor Type: Carpet
Dimensions: —
Floor Type: Carpet
Full Bathrooms: 4
Bathroom Amenities: Whirlpool,Separate Shower,Double Sink
Bathroom in Basement: 1
Rooms: Recreation Room,Study
Basement Description: Finished
Other Specifics
| 2 | |
| Concrete Perimeter | |
| Brick | |
| Deck, Patio, End Unit | |
| River Front,Water View | |
| 35X81 | |
| — | |
| Full | |
| Hardwood Floors, Wood Laminate Floors, In-Law Arrangement, Second Floor Laundry, Laundry Hook-Up in Unit, Storage | |
| Range, Microwave, Dishwasher, Refrigerator, Washer, Dryer, Disposal, Stainless Steel Appliance(s) | |
| Not in DB | |
| — | |
| — | |
| — | |
| Gas Log |
Tax History
| Year | Property Taxes |
|---|---|
| 2014 | $13,700 |
| 2016 | $15,211 |
| 2020 | $15,592 |
Contact Agent
Nearby Similar Homes
Nearby Sold Comparables
Contact Agent
Listing Provided By
PorchLight Realty






