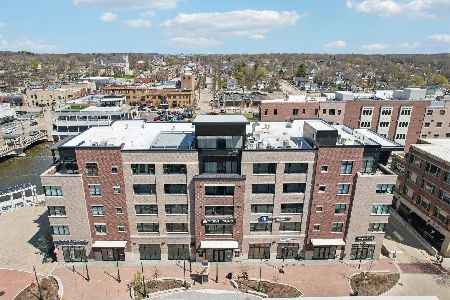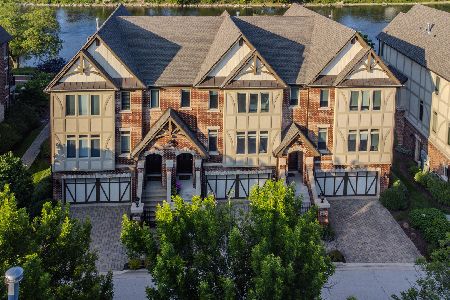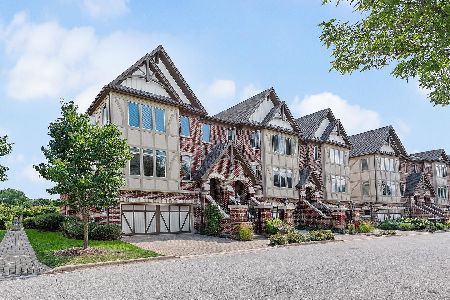452 Brownstone Drive, St Charles, Illinois 60174
$540,000
|
Sold
|
|
| Status: | Closed |
| Sqft: | 3,302 |
| Cost/Sqft: | $171 |
| Beds: | 3 |
| Baths: | 3 |
| Year Built: | 2003 |
| Property Taxes: | $10,466 |
| Days On Market: | 2530 |
| Lot Size: | 0,00 |
Description
PREMIER RIVER FRONT REAL ESTATE! This iconic Brownstone, in the heart of downtown St. Charles, & in the most desirable location, offers a dream lifestyle that is rarely available! 3 levels of exquisite living, elegantly appointed finishes, hardwood floors, GORGEOUS river views from every angle! Gourmet kitchen w/granite counters, top of the line appliances, island w/breakfast bar, separate eating area & access to deck. Accomplishing the ideal open floorplan, the family room is located just off the kitchen & features an inviting, masonry fireplace w/ a multitude of windows allowing for ample amounts of natural light. A lux master suite offering a spa-like bath w/Whirlpool Tub, double sinks & separate full body spray shower; 2 additional large bedrooms; & an optimally placed laundry room complete the 2nd floor. Incredible WALK-OUT lower level boasting expansive rec room w/2nd fp, new carpet, built-ins & access to paver patio. Walk to shopping, dining, river/bike paths, parks & more!!
Property Specifics
| Condos/Townhomes | |
| 3 | |
| — | |
| 2003 | |
| Full,Walkout | |
| — | |
| Yes | |
| — |
| Kane | |
| Brownstone At Riversedge | |
| 425 / Monthly | |
| Parking,Exterior Maintenance,Lawn Care,Scavenger,Snow Removal | |
| Public | |
| Public Sewer, Sewer-Storm | |
| 10293814 | |
| 0934133021 |
Property History
| DATE: | EVENT: | PRICE: | SOURCE: |
|---|---|---|---|
| 11 Apr, 2014 | Sold | $475,000 | MRED MLS |
| 23 Feb, 2014 | Under contract | $485,000 | MRED MLS |
| 3 Feb, 2014 | Listed for sale | $485,000 | MRED MLS |
| 8 Aug, 2019 | Sold | $540,000 | MRED MLS |
| 9 Jun, 2019 | Under contract | $565,000 | MRED MLS |
| — | Last price change | $575,000 | MRED MLS |
| 1 Mar, 2019 | Listed for sale | $595,000 | MRED MLS |
| 30 Jun, 2025 | Sold | $900,000 | MRED MLS |
| 9 Jun, 2025 | Under contract | $875,000 | MRED MLS |
| 4 Jun, 2025 | Listed for sale | $875,000 | MRED MLS |
Room Specifics
Total Bedrooms: 3
Bedrooms Above Ground: 3
Bedrooms Below Ground: 0
Dimensions: —
Floor Type: Carpet
Dimensions: —
Floor Type: Carpet
Full Bathrooms: 3
Bathroom Amenities: Whirlpool,Separate Shower,Double Sink
Bathroom in Basement: 0
Rooms: Foyer,Recreation Room
Basement Description: Finished,Bathroom Rough-In
Other Specifics
| 2 | |
| Concrete Perimeter | |
| Brick | |
| Deck, Patio, Brick Paver Patio, Storms/Screens | |
| Landscaped,Park Adjacent,River Front,Water View | |
| COMMON | |
| — | |
| Full | |
| Bar-Wet, Elevator, Hardwood Floors, Second Floor Laundry | |
| Microwave, Dishwasher, Refrigerator, Washer, Dryer, Stainless Steel Appliance(s) | |
| Not in DB | |
| — | |
| — | |
| Bike Room/Bike Trails | |
| Attached Fireplace Doors/Screen, Gas Log |
Tax History
| Year | Property Taxes |
|---|---|
| 2014 | $12,635 |
| 2019 | $10,466 |
| 2025 | $18,113 |
Contact Agent
Nearby Similar Homes
Nearby Sold Comparables
Contact Agent
Listing Provided By
RE/MAX Suburban






