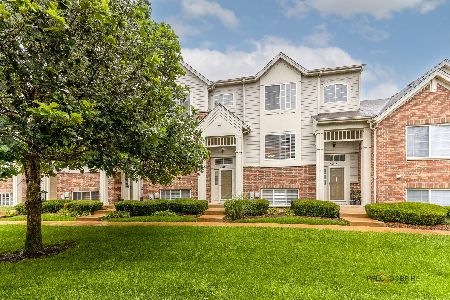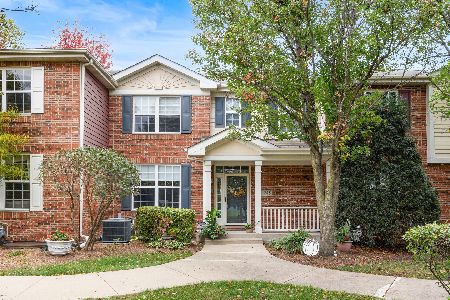442 Churchill Drive, Elgin, Illinois 60124
$239,900
|
Sold
|
|
| Status: | Closed |
| Sqft: | 1,420 |
| Cost/Sqft: | $169 |
| Beds: | 2 |
| Baths: | 3 |
| Year Built: | 2006 |
| Property Taxes: | $5,340 |
| Days On Market: | 1267 |
| Lot Size: | 0,00 |
Description
Welcome home to 442 Churchill! This is the perfect place to call home and make your own today. This home in West Ridge will not disappoint! This is the perfect entertaining space, with an open main floor layout with kitchen, dining area and living room all open to one another. The eat-in kitchen features new stainless steel appliances (2020), 42" maple cabinets and stylish fixtures. Right off of the kitchen, you can enjoy your morning coffee or unwind after a long day on your new deck (2020). Upstairs, you'll find the spacious master suite which includes a large walk-in-closet and private bathroom with double vanity. Neutral paint and decor throughout. The versatile lower level is the perfect family room, exercise area, play room, home office or even possibly a 3rd bedroom - the possibilities are endless! Here you will find lots of recent updates, including new furnace (2020), A/C (2020), flooring/carpet (2019), water heater (2018), roof (2022). Enjoy an attached 2 1/2 car garage! This one is conveniently located with easy access to Randall Rd. and Rte. 20. District 301 schools! Check it out today!
Property Specifics
| Condos/Townhomes | |
| 3 | |
| — | |
| 2006 | |
| — | |
| CAMDEN | |
| No | |
| — |
| Kane | |
| West Ridge | |
| 232 / Monthly | |
| — | |
| — | |
| — | |
| 11445239 | |
| 0618227017 |
Nearby Schools
| NAME: | DISTRICT: | DISTANCE: | |
|---|---|---|---|
|
Grade School
Country Trails Elementary School |
301 | — | |
|
Middle School
Prairie Knolls Middle School |
301 | Not in DB | |
|
High School
Central High School |
301 | Not in DB | |
Property History
| DATE: | EVENT: | PRICE: | SOURCE: |
|---|---|---|---|
| 17 Jul, 2019 | Listed for sale | $0 | MRED MLS |
| 18 Aug, 2022 | Sold | $239,900 | MRED MLS |
| 16 Jul, 2022 | Under contract | $239,900 | MRED MLS |
| — | Last price change | $249,900 | MRED MLS |
| 23 Jun, 2022 | Listed for sale | $249,900 | MRED MLS |
| 26 Jun, 2024 | Under contract | $0 | MRED MLS |
| 16 Jun, 2024 | Listed for sale | $0 | MRED MLS |
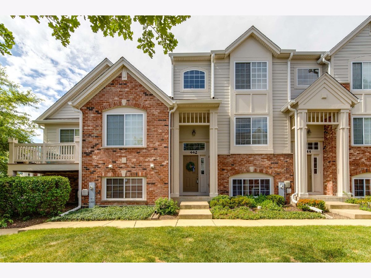
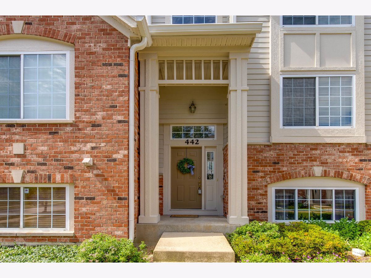
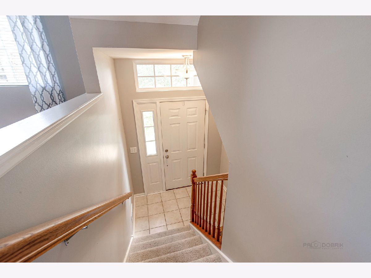
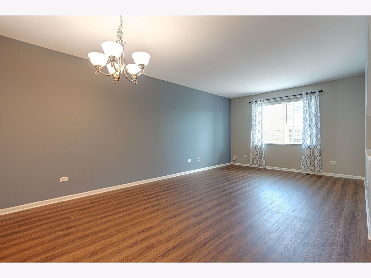
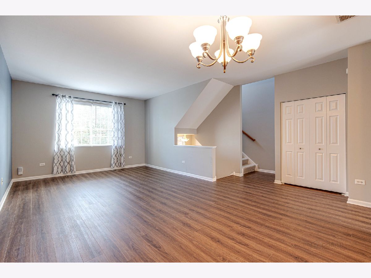
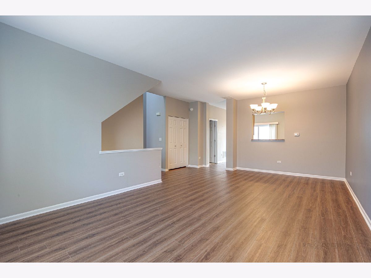
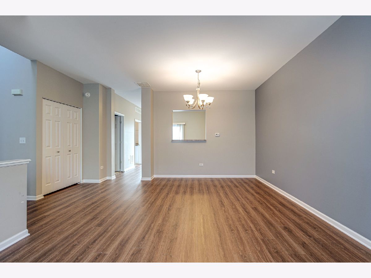
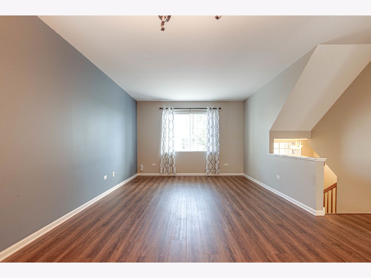
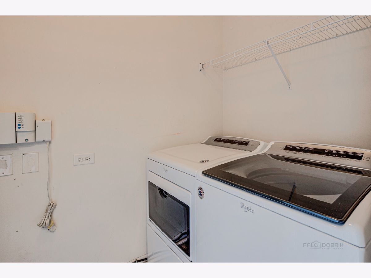
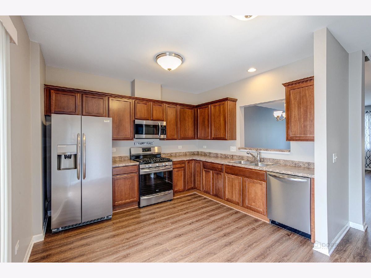
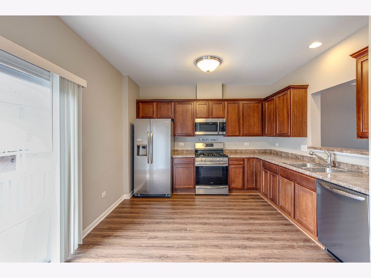
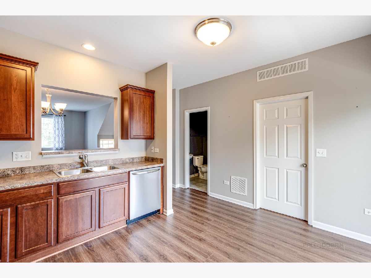
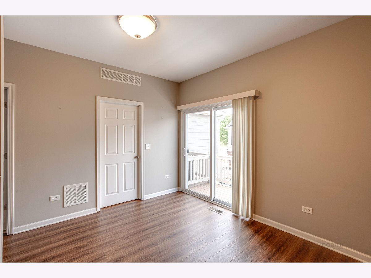
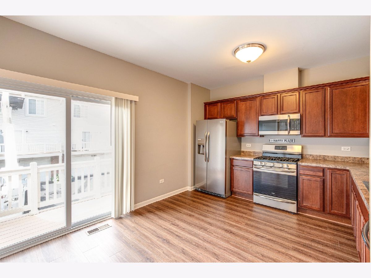
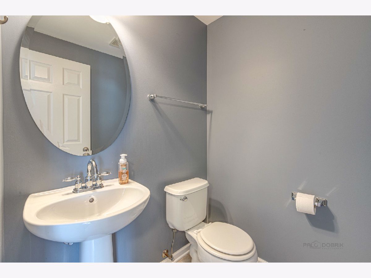
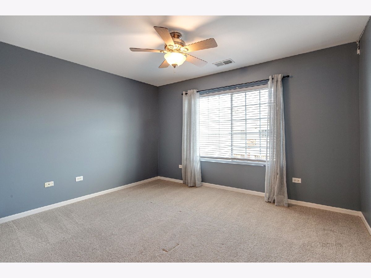
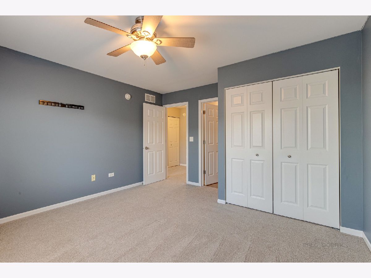
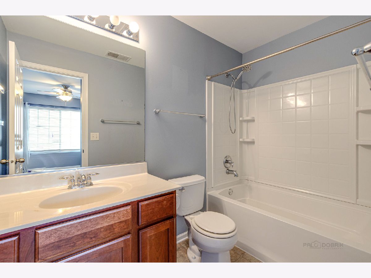
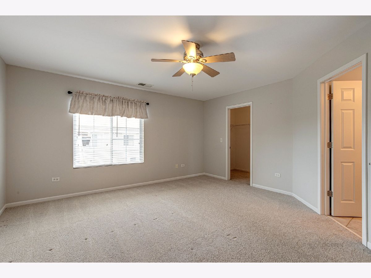
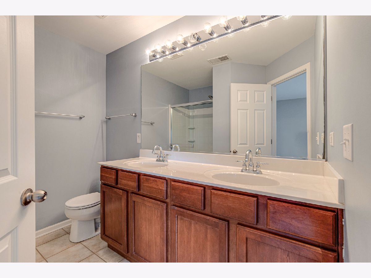
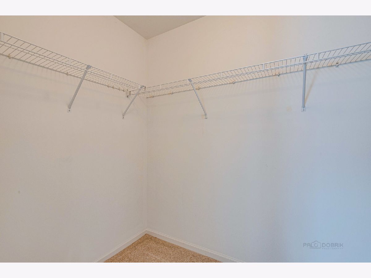
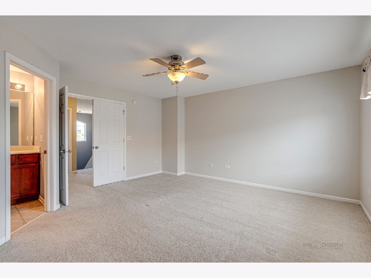
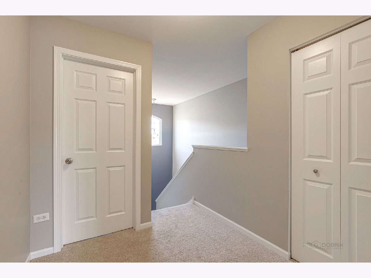
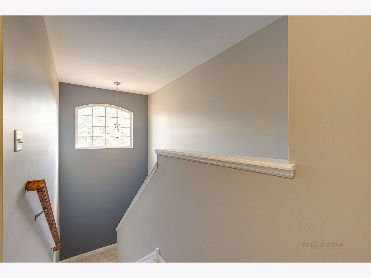
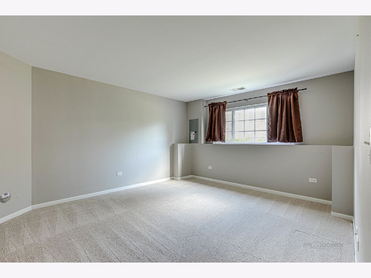
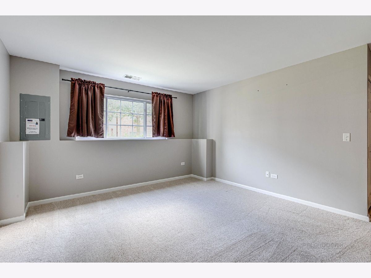
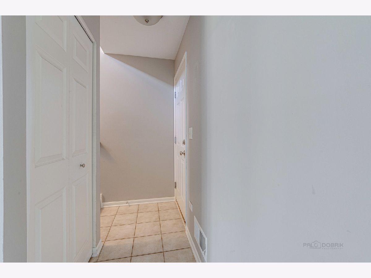
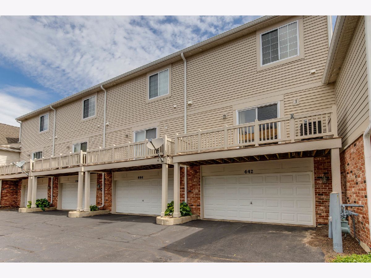
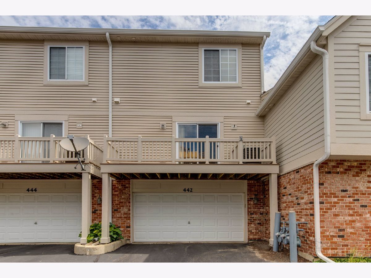
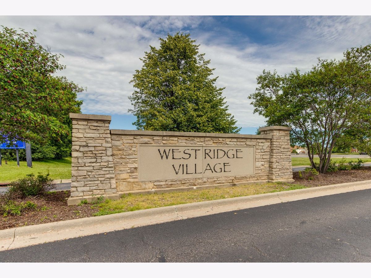
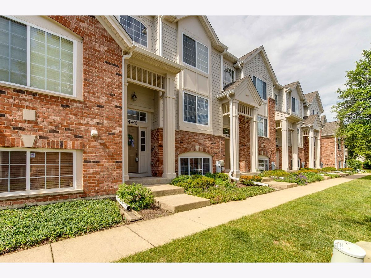
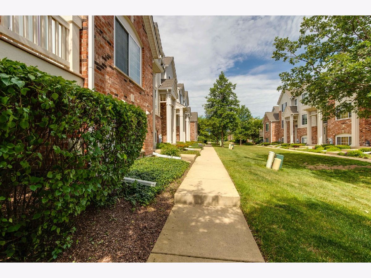
Room Specifics
Total Bedrooms: 2
Bedrooms Above Ground: 2
Bedrooms Below Ground: 0
Dimensions: —
Floor Type: —
Full Bathrooms: 3
Bathroom Amenities: —
Bathroom in Basement: 0
Rooms: —
Basement Description: Finished
Other Specifics
| 2 | |
| — | |
| Asphalt | |
| — | |
| — | |
| COMMON | |
| — | |
| — | |
| — | |
| — | |
| Not in DB | |
| — | |
| — | |
| — | |
| — |
Tax History
| Year | Property Taxes |
|---|---|
| 2022 | $5,340 |
Contact Agent
Nearby Similar Homes
Nearby Sold Comparables
Contact Agent
Listing Provided By
Coldwell Banker Real Estate Group

