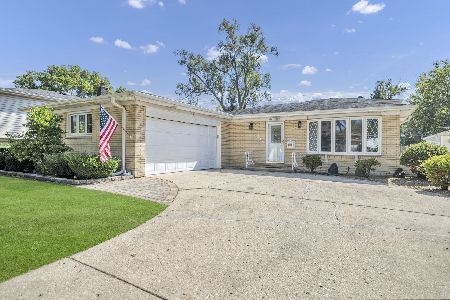442 Courtesy Lane, Des Plaines, Illinois 60018
$375,000
|
Sold
|
|
| Status: | Closed |
| Sqft: | 0 |
| Cost/Sqft: | — |
| Beds: | 4 |
| Baths: | 3 |
| Year Built: | 1966 |
| Property Taxes: | $7,286 |
| Days On Market: | 2866 |
| Lot Size: | 0,00 |
Description
Beautiful 4 Bed, 2.5 Bath Home on Quiet Street With Hardwood Floors Throughout. Wonderful Kitchen with Custom Cabinets and Finishes. Kitchen Includes Granite Counter-tops, Breakfast Bar & Newer Stainless Steel Appliances. Southern Exposure Allows for an Abundance of Natural Light Throughout. Spacious Bedrooms and Master with En Suite. Tastefully Designed Guest Bathroom with Floor to Ceiling Tile and Jacuzzi Tub. Finished Full Basement Features a Home Office, Large Family Room, Separate Laundry Room and Tons of Storage Options. Large Professionally Landscaped Fenced Yard Complete With Large Deck for Entertaining. Perfect Location - Close to Schools, All Local Amenities and Expressway. New Roof ('17), Windows ('10) & Mechanicals.
Property Specifics
| Single Family | |
| — | |
| — | |
| 1966 | |
| Full | |
| — | |
| No | |
| — |
| Cook | |
| — | |
| 0 / Not Applicable | |
| None | |
| Lake Michigan | |
| Public Sewer | |
| 09884129 | |
| 08243060170000 |
Nearby Schools
| NAME: | DISTRICT: | DISTANCE: | |
|---|---|---|---|
|
Grade School
Devonshire School |
59 | — | |
|
Middle School
Friendship Junior High School |
59 | Not in DB | |
|
High School
Elk Grove High School |
214 | Not in DB | |
Property History
| DATE: | EVENT: | PRICE: | SOURCE: |
|---|---|---|---|
| 31 Mar, 2010 | Sold | $266,000 | MRED MLS |
| 8 Jan, 2010 | Under contract | $285,000 | MRED MLS |
| — | Last price change | $299,000 | MRED MLS |
| 3 Sep, 2009 | Listed for sale | $299,000 | MRED MLS |
| 20 Apr, 2018 | Sold | $375,000 | MRED MLS |
| 20 Mar, 2018 | Under contract | $389,000 | MRED MLS |
| 14 Mar, 2018 | Listed for sale | $389,000 | MRED MLS |
Room Specifics
Total Bedrooms: 4
Bedrooms Above Ground: 4
Bedrooms Below Ground: 0
Dimensions: —
Floor Type: Hardwood
Dimensions: —
Floor Type: Hardwood
Dimensions: —
Floor Type: Hardwood
Full Bathrooms: 3
Bathroom Amenities: —
Bathroom in Basement: 0
Rooms: No additional rooms
Basement Description: Finished
Other Specifics
| 2 | |
| — | |
| — | |
| Deck | |
| — | |
| 55X130 | |
| — | |
| Full | |
| Hardwood Floors | |
| Range, Microwave, Dishwasher, Refrigerator, Washer, Dryer, Stainless Steel Appliance(s) | |
| Not in DB | |
| Sidewalks, Street Lights, Street Paved | |
| — | |
| — | |
| — |
Tax History
| Year | Property Taxes |
|---|---|
| 2010 | $5,074 |
| 2018 | $7,286 |
Contact Agent
Nearby Similar Homes
Nearby Sold Comparables
Contact Agent
Listing Provided By
Conlon: A Real Estate Company





