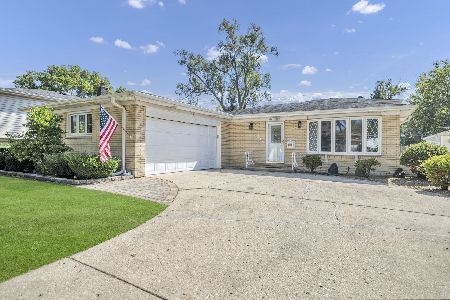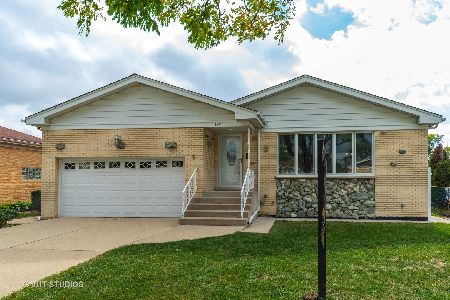443 Courtesy Lane, Des Plaines, Illinois 60018
$300,000
|
Sold
|
|
| Status: | Closed |
| Sqft: | 1,378 |
| Cost/Sqft: | $225 |
| Beds: | 3 |
| Baths: | 2 |
| Year Built: | 1969 |
| Property Taxes: | $1,991 |
| Days On Market: | 2459 |
| Lot Size: | 0,17 |
Description
Move right into this updated home with a full basement!! Updated from head to toe with new kitchen having all new cabinets, granite and stainless appliances and barn-wood style floors! 1st floor master bedroom has its own bathroom! All fixtures are classy and stylish! The main bathroom has been completely updated! Look at the gleaming wood floors and they are found in most of the 1st level of this extremely clean home! Nice windows! Newer Roof! The basement has a great workshop with plenty of cabinet space! The backyard has 2 garden beds or flower beds, you decide! Heated Garage! Close to schools, shopping and more!
Property Specifics
| Single Family | |
| — | |
| — | |
| 1969 | |
| Full | |
| — | |
| No | |
| 0.17 |
| Cook | |
| Devonshire | |
| 0 / Not Applicable | |
| None | |
| Lake Michigan | |
| Sewer-Storm, Overhead Sewers | |
| 10353352 | |
| 08243070190000 |
Property History
| DATE: | EVENT: | PRICE: | SOURCE: |
|---|---|---|---|
| 3 Jul, 2019 | Sold | $300,000 | MRED MLS |
| 26 May, 2019 | Under contract | $310,000 | MRED MLS |
| — | Last price change | $320,000 | MRED MLS |
| 23 Apr, 2019 | Listed for sale | $320,000 | MRED MLS |
Room Specifics
Total Bedrooms: 3
Bedrooms Above Ground: 3
Bedrooms Below Ground: 0
Dimensions: —
Floor Type: Hardwood
Dimensions: —
Floor Type: Hardwood
Full Bathrooms: 2
Bathroom Amenities: —
Bathroom in Basement: 0
Rooms: Workshop
Basement Description: Partially Finished
Other Specifics
| 2 | |
| Concrete Perimeter | |
| Concrete | |
| Patio | |
| — | |
| 58X124 | |
| — | |
| Full | |
| Hardwood Floors, First Floor Bedroom | |
| Range, Microwave, Dishwasher, Refrigerator, Washer, Dryer | |
| Not in DB | |
| Street Lights, Street Paved | |
| — | |
| — | |
| — |
Tax History
| Year | Property Taxes |
|---|---|
| 2019 | $1,991 |
Contact Agent
Nearby Similar Homes
Nearby Sold Comparables
Contact Agent
Listing Provided By
Property Up Inc.






