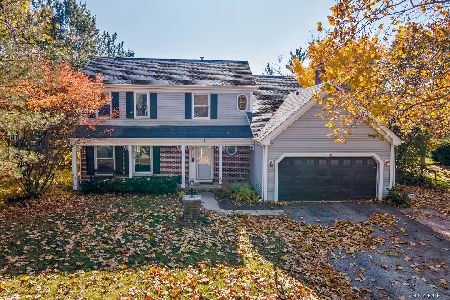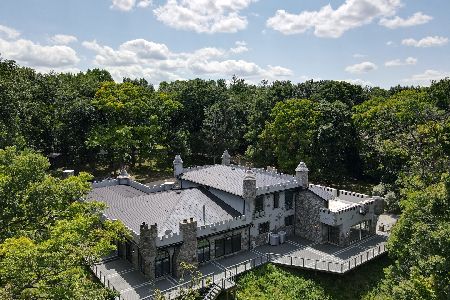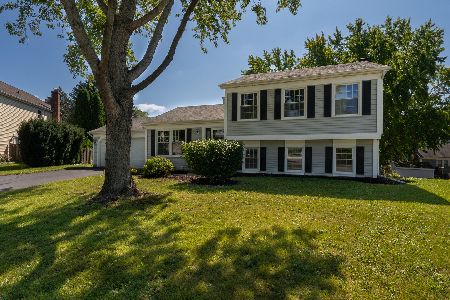442 Hunters Way, Fox River Grove, Illinois 60021
$437,000
|
Sold
|
|
| Status: | Closed |
| Sqft: | 2,258 |
| Cost/Sqft: | $182 |
| Beds: | 4 |
| Baths: | 3 |
| Year Built: | 1990 |
| Property Taxes: | $11,424 |
| Days On Market: | 378 |
| Lot Size: | 0,31 |
Description
****MULTIPLE OFFERS RECEIVED. HIGHEST AND BEST CALLED FOR BY MONDAY 1/13 AT 6PM. This charming 4-bedroom split-level home is tucked away on a quiet cul-de-sac, offering both comfort and charm. The living and dining rooms feature beautiful hardwood floors, while the spacious kitchen shines with granite countertops, modern appliances, crown molding, and a convenient pantry. Step outside to the professionally landscaped, fenced yard with a deck, perfect for relaxing or entertaining. The lower-level family room, complete with hardwood floors and a cozy brick fireplace, is ideal for gathering. The master suite includes a private bath with a separate vanity area and a walk-in closet. Recent updates include a new roof, gutters, siding, paint, and a newer water heater, ensuring peace of mind. Conveniently located within walking distance to schools, Lions Park, and the Metra station, this home also boasts access to top-rated schools, making it an excellent choice for your next chapter!
Property Specifics
| Single Family | |
| — | |
| — | |
| 1990 | |
| — | |
| — | |
| No | |
| 0.31 |
| — | |
| Foxmoor | |
| 0 / Not Applicable | |
| — | |
| — | |
| — | |
| 12267865 | |
| 2020304017 |
Nearby Schools
| NAME: | DISTRICT: | DISTANCE: | |
|---|---|---|---|
|
Grade School
Algonquin Road Elementary School |
3 | — | |
|
Middle School
Fox River Grove Middle School |
3 | Not in DB | |
|
High School
Cary-grove Community High School |
155 | Not in DB | |
Property History
| DATE: | EVENT: | PRICE: | SOURCE: |
|---|---|---|---|
| 23 Aug, 2013 | Sold | $235,000 | MRED MLS |
| 16 Jul, 2013 | Under contract | $245,900 | MRED MLS |
| 4 Jun, 2013 | Listed for sale | $245,900 | MRED MLS |
| 6 Feb, 2025 | Sold | $437,000 | MRED MLS |
| 14 Jan, 2025 | Under contract | $409,900 | MRED MLS |
| 9 Jan, 2025 | Listed for sale | $409,900 | MRED MLS |
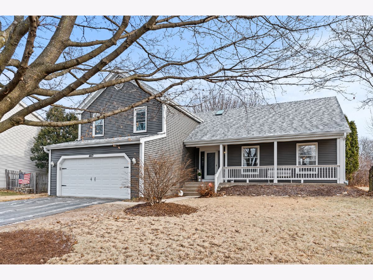
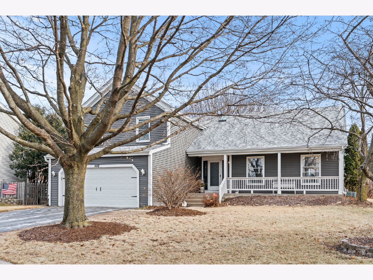
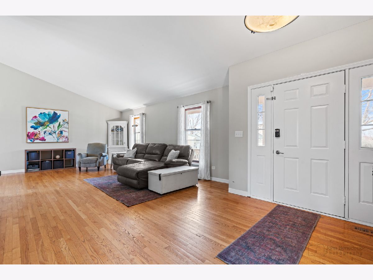
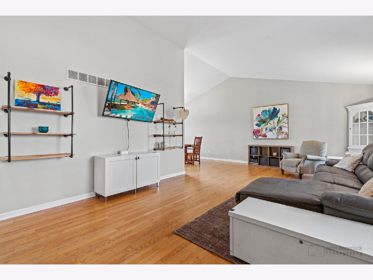
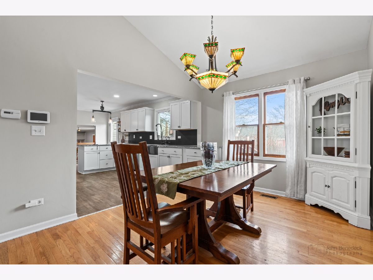
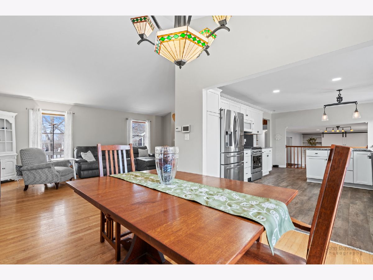
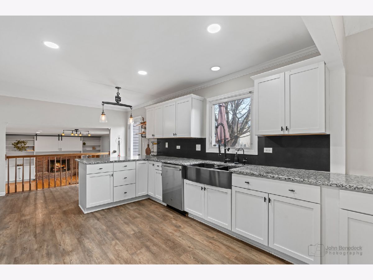
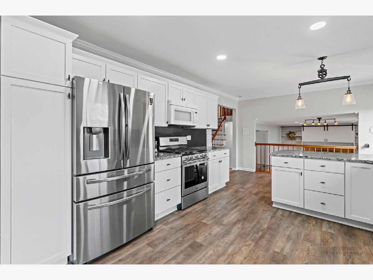
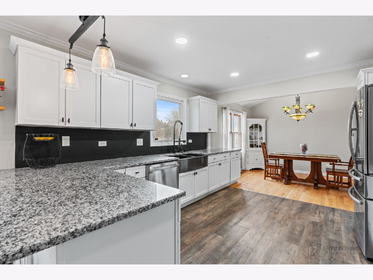
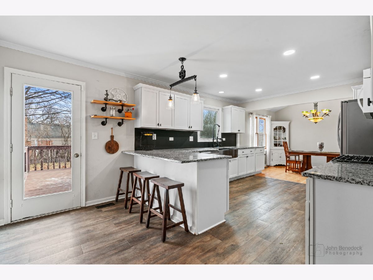
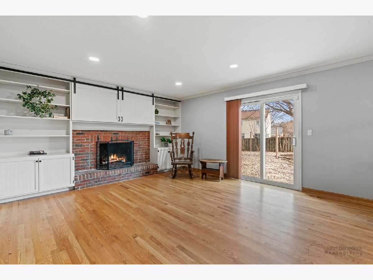
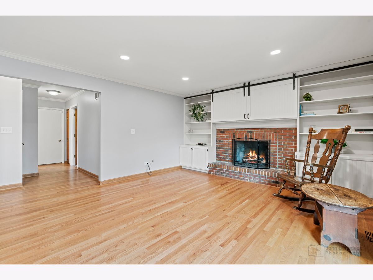
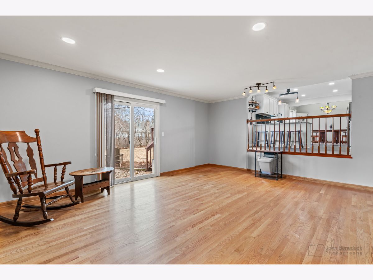
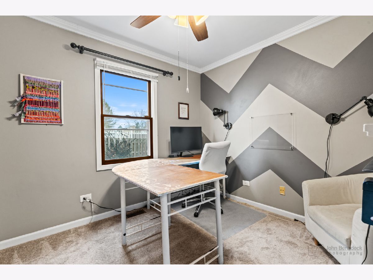
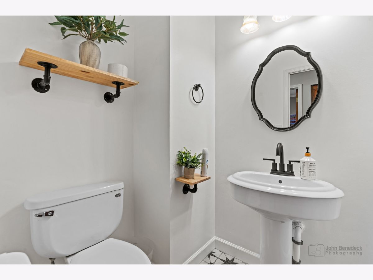
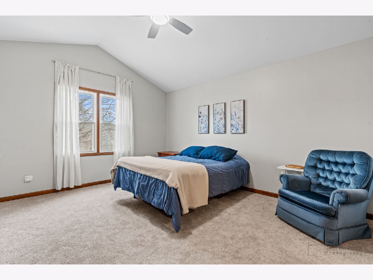
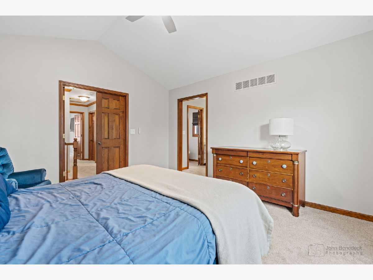
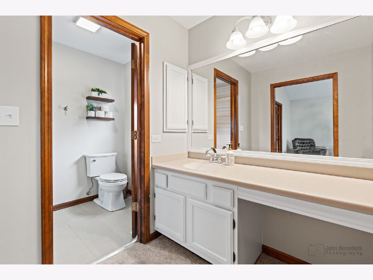
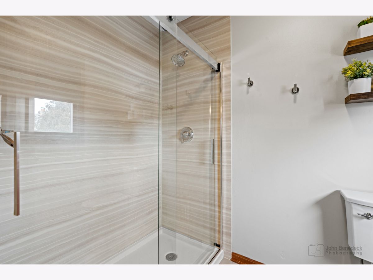
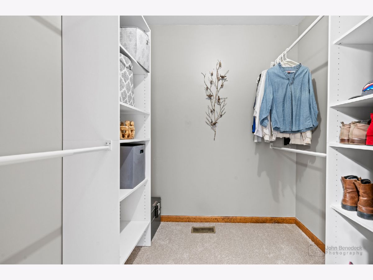
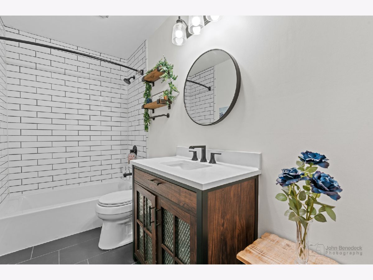
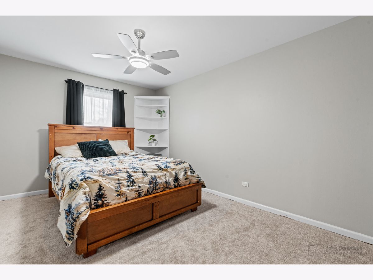
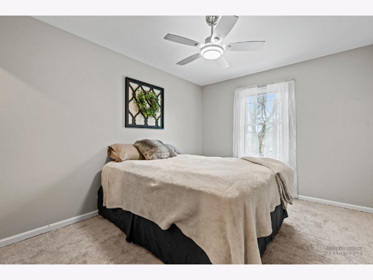
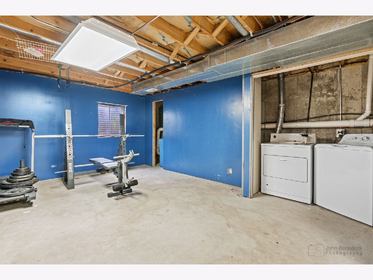
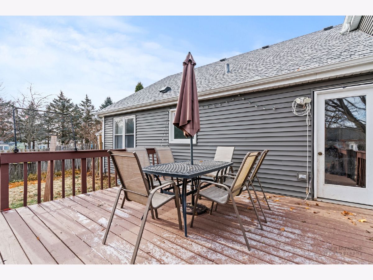
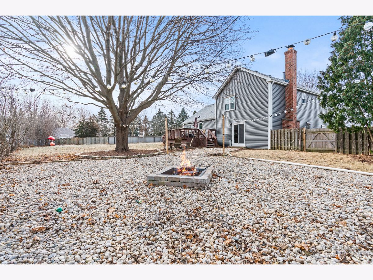
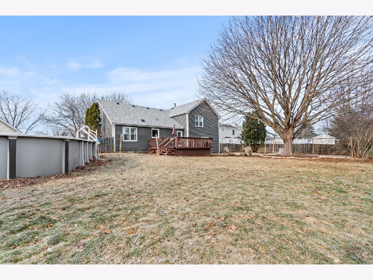
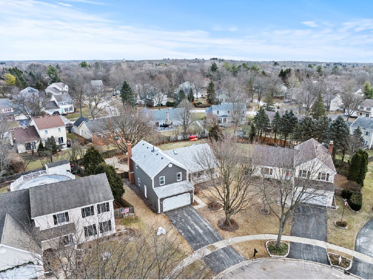
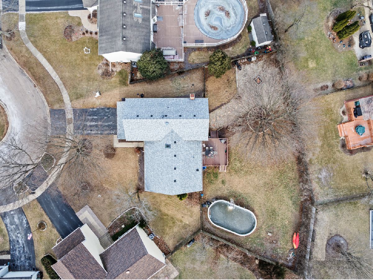
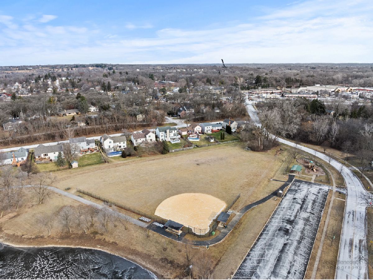
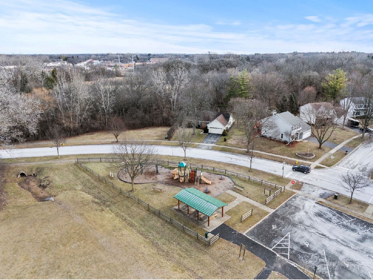
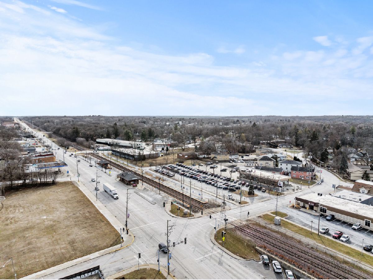
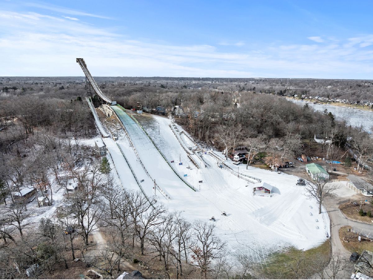
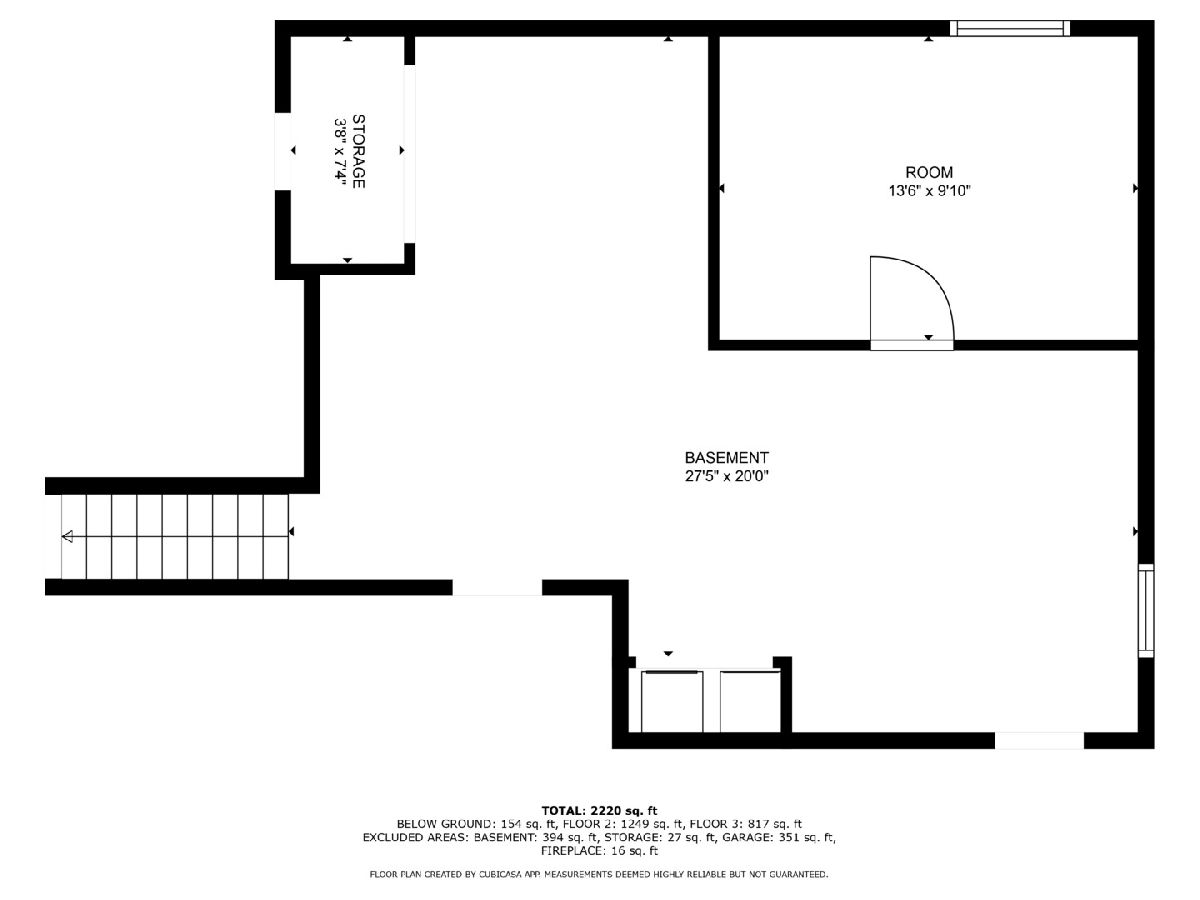
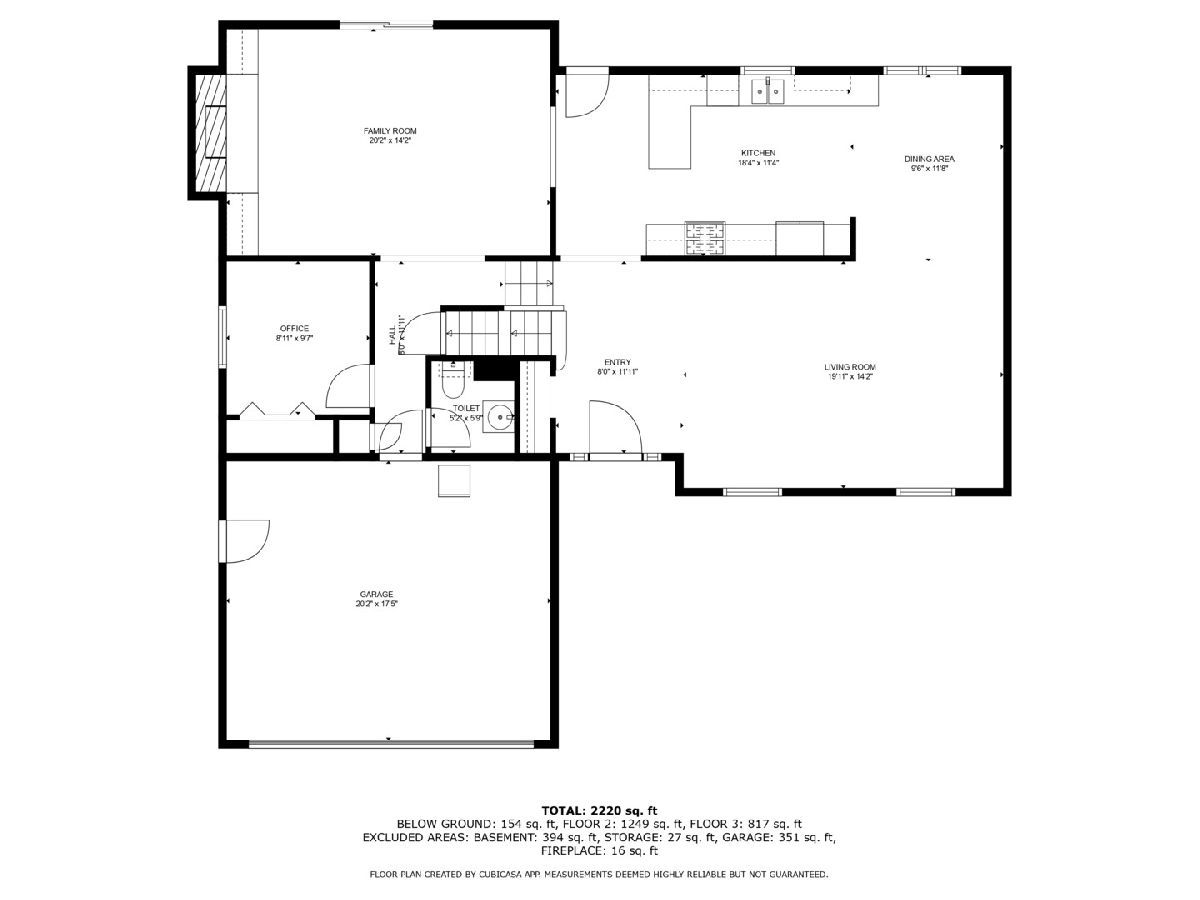
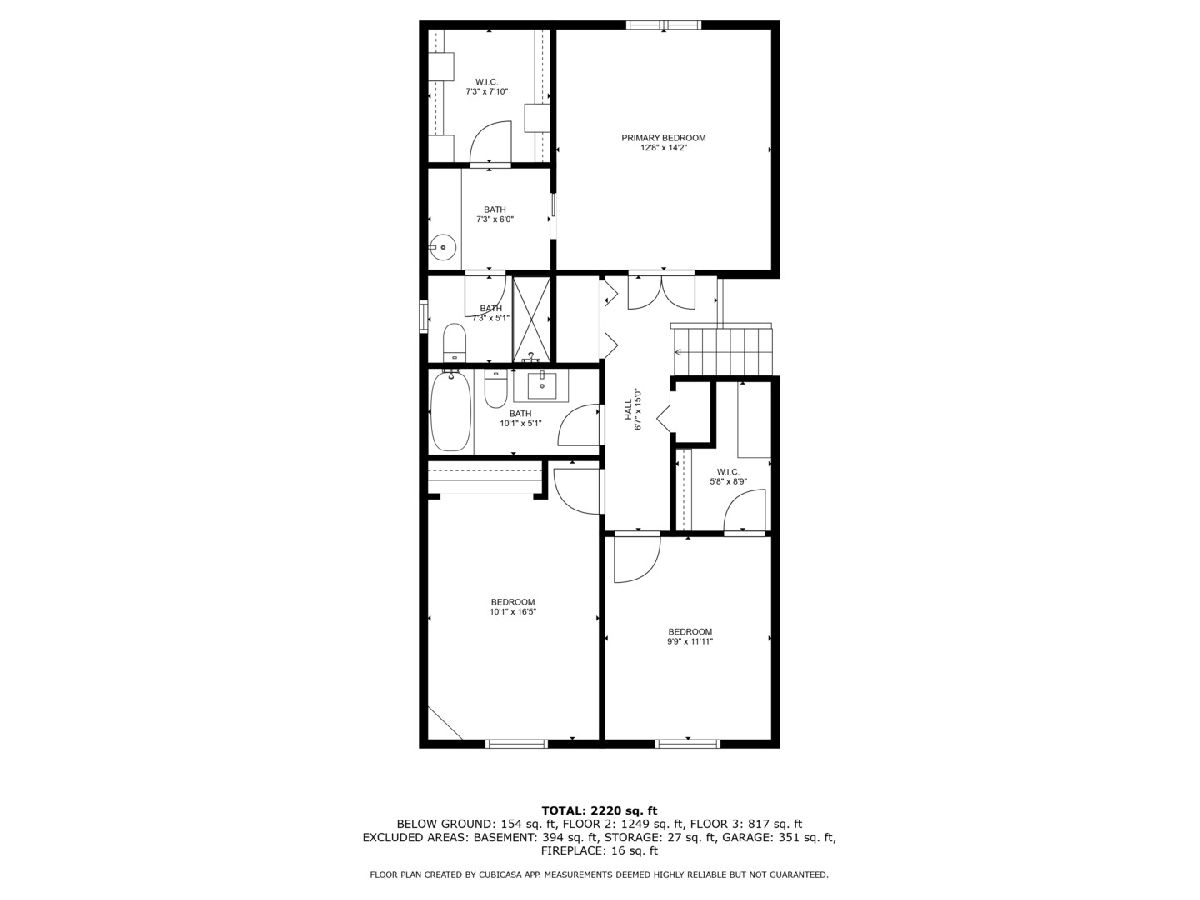
Room Specifics
Total Bedrooms: 4
Bedrooms Above Ground: 4
Bedrooms Below Ground: 0
Dimensions: —
Floor Type: —
Dimensions: —
Floor Type: —
Dimensions: —
Floor Type: —
Full Bathrooms: 3
Bathroom Amenities: —
Bathroom in Basement: 0
Rooms: —
Basement Description: Partially Finished,Crawl,Sub-Basement
Other Specifics
| 2 | |
| — | |
| Asphalt | |
| — | |
| — | |
| 20 X 20 X 130 X 100 X 43 X | |
| — | |
| — | |
| — | |
| — | |
| Not in DB | |
| — | |
| — | |
| — | |
| — |
Tax History
| Year | Property Taxes |
|---|---|
| 2013 | $9,246 |
| 2025 | $11,424 |
Contact Agent
Nearby Similar Homes
Nearby Sold Comparables
Contact Agent
Listing Provided By
Keller Williams Success Realty

