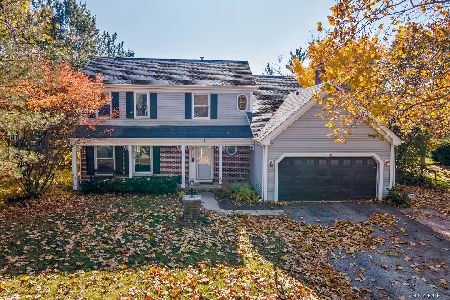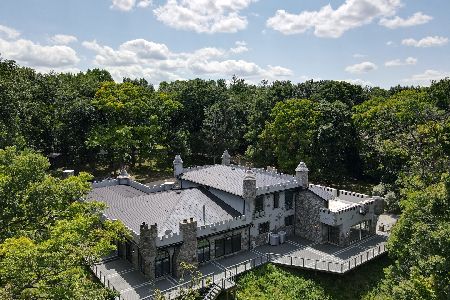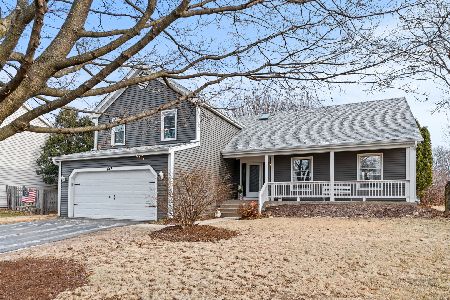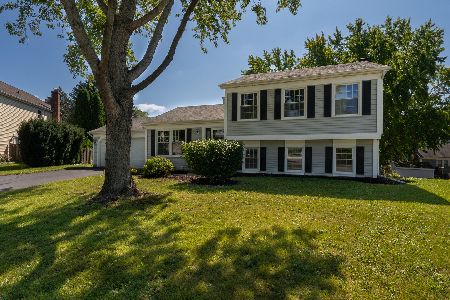442 Hunters Way, Fox River Grove, Illinois 60021
$235,000
|
Sold
|
|
| Status: | Closed |
| Sqft: | 2,218 |
| Cost/Sqft: | $111 |
| Beds: | 4 |
| Baths: | 3 |
| Year Built: | 1989 |
| Property Taxes: | $9,246 |
| Days On Market: | 4616 |
| Lot Size: | 0,31 |
Description
4 bed split-level on quiet cul-de-sac. HW in LR & DR. Large kitch w/ granite counters, newer appls, crown molding & pantry. Professionally landscaped fenced yard w/deck. Brick FP & HW in lower level FR. Full master bath w/sep vanity area & WIC. Hall bath has whirlpool tub. New garage door. High efficiency furnace. Newer windows in kitch & 2nd floor. Walk to school, Lions Park & Metra! Top rated schools. Great home!
Property Specifics
| Single Family | |
| — | |
| Quad Level | |
| 1989 | |
| Partial | |
| — | |
| No | |
| 0.31 |
| Mc Henry | |
| Foxmoor | |
| 0 / Not Applicable | |
| None | |
| Public | |
| Public Sewer | |
| 08359387 | |
| 2020304017 |
Nearby Schools
| NAME: | DISTRICT: | DISTANCE: | |
|---|---|---|---|
|
Grade School
Algonquin Road Elementary School |
3 | — | |
|
Middle School
Fox River Grove Jr Hi School |
3 | Not in DB | |
|
High School
Cary-grove Community High School |
155 | Not in DB | |
Property History
| DATE: | EVENT: | PRICE: | SOURCE: |
|---|---|---|---|
| 23 Aug, 2013 | Sold | $235,000 | MRED MLS |
| 16 Jul, 2013 | Under contract | $245,900 | MRED MLS |
| 4 Jun, 2013 | Listed for sale | $245,900 | MRED MLS |
| 6 Feb, 2025 | Sold | $437,000 | MRED MLS |
| 14 Jan, 2025 | Under contract | $409,900 | MRED MLS |
| 9 Jan, 2025 | Listed for sale | $409,900 | MRED MLS |
Room Specifics
Total Bedrooms: 4
Bedrooms Above Ground: 4
Bedrooms Below Ground: 0
Dimensions: —
Floor Type: Carpet
Dimensions: —
Floor Type: Carpet
Dimensions: —
Floor Type: Carpet
Full Bathrooms: 3
Bathroom Amenities: Whirlpool,Separate Shower
Bathroom in Basement: 0
Rooms: Walk In Closet
Basement Description: Partially Finished,Sub-Basement
Other Specifics
| 2 | |
| Concrete Perimeter | |
| Asphalt | |
| Deck | |
| Cul-De-Sac,Landscaped | |
| 20 X 130 X 100 X 43 X 167 | |
| Unfinished | |
| Full | |
| Vaulted/Cathedral Ceilings, Skylight(s), Hardwood Floors | |
| Range, Dishwasher, Refrigerator, Washer, Dryer, Disposal | |
| Not in DB | |
| Sidewalks, Street Lights, Street Paved | |
| — | |
| — | |
| Attached Fireplace Doors/Screen, Gas Log, Gas Starter |
Tax History
| Year | Property Taxes |
|---|---|
| 2013 | $9,246 |
| 2025 | $11,424 |
Contact Agent
Nearby Similar Homes
Nearby Sold Comparables
Contact Agent
Listing Provided By
Keller Williams Platinum Partners









