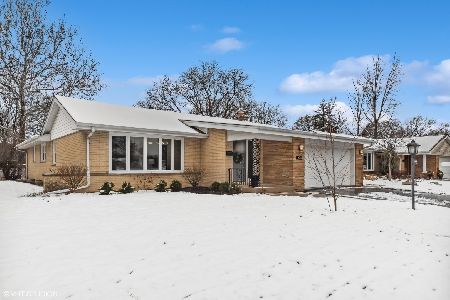442 Kennicott Avenue, Arlington Heights, Illinois 60005
$465,000
|
Sold
|
|
| Status: | Closed |
| Sqft: | 2,925 |
| Cost/Sqft: | $171 |
| Beds: | 4 |
| Baths: | 3 |
| Year Built: | 1963 |
| Property Taxes: | $10,283 |
| Days On Market: | 2454 |
| Lot Size: | 0,20 |
Description
Timeless colonial centered across from beautiful Pioneer Park! This warm & comfortable home has been lovingly cared for. Living & Dining rooms are filled w/ bright natural light, great for entertaining. Kitchen features wood cabinetry, functional layout, sunny eating area & newer dishwasher. Family room is highlighted w/ cozy gas fireplace, built-ins & sliding door to back patio. Expanded master bedroom w/ large closets to keep you organized! Generously sized 3 add'l bedrooms! Hardwood floors under carpet. 2 Full bathrooms upstairs complete w/ classic vanities & finishes! Full Finished basement w/recessed lighting, huge rec room & play area, massive laundry/utility room w/ built in cabinetry & storage! Stunning lot, fully fenced backyard! Whole house generator for piece of mind - PLUS ALL THIS NEW:50 Gal Water Heater 2017, Boiler Furnace 2017, Generator 2013, Garage door opener 2018, Dishwasher 2016, FULL Tear Off Roof 2009. See Agent Notes for more! TOP PREMIUM LOCATION!
Property Specifics
| Single Family | |
| — | |
| Colonial | |
| 1963 | |
| Full | |
| TIMELESS COLONIAL | |
| No | |
| 0.2 |
| Cook | |
| Pioneer Park | |
| 0 / Not Applicable | |
| None | |
| Lake Michigan | |
| Public Sewer | |
| 10365002 | |
| 03311090210000 |
Nearby Schools
| NAME: | DISTRICT: | DISTANCE: | |
|---|---|---|---|
|
Grade School
Westgate Elementary School |
25 | — | |
|
Middle School
South Middle School |
25 | Not in DB | |
|
High School
Rolling Meadows High School |
214 | Not in DB | |
Property History
| DATE: | EVENT: | PRICE: | SOURCE: |
|---|---|---|---|
| 12 Jul, 2019 | Sold | $465,000 | MRED MLS |
| 16 May, 2019 | Under contract | $499,000 | MRED MLS |
| — | Last price change | $509,000 | MRED MLS |
| 2 May, 2019 | Listed for sale | $509,000 | MRED MLS |
Room Specifics
Total Bedrooms: 4
Bedrooms Above Ground: 4
Bedrooms Below Ground: 0
Dimensions: —
Floor Type: Carpet
Dimensions: —
Floor Type: Carpet
Dimensions: —
Floor Type: Carpet
Full Bathrooms: 3
Bathroom Amenities: —
Bathroom in Basement: 0
Rooms: Recreation Room,Play Room,Foyer
Basement Description: Finished
Other Specifics
| 2 | |
| Concrete Perimeter | |
| Concrete | |
| Patio | |
| Fenced Yard,Landscaped,Park Adjacent | |
| 66 X 131 | |
| — | |
| Full | |
| Built-in Features | |
| Range, Dishwasher, Refrigerator, Freezer, Washer, Dryer, Disposal | |
| Not in DB | |
| Pool, Tennis Courts, Sidewalks, Street Lights | |
| — | |
| — | |
| Gas Log, Gas Starter |
Tax History
| Year | Property Taxes |
|---|---|
| 2019 | $10,283 |
Contact Agent
Nearby Similar Homes
Nearby Sold Comparables
Contact Agent
Listing Provided By
@properties







