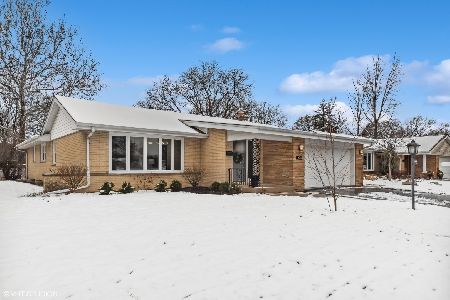448 Kennicott Avenue, Arlington Heights, Illinois 60005
$480,000
|
Sold
|
|
| Status: | Closed |
| Sqft: | 2,445 |
| Cost/Sqft: | $204 |
| Beds: | 4 |
| Baths: | 3 |
| Year Built: | 1962 |
| Property Taxes: | $9,877 |
| Days On Market: | 2817 |
| Lot Size: | 0,20 |
Description
What a view! Pioneer Park is directly across the street! Just three blocks from award winning Westgate elementary school! Walk to downtown Arlington Heights! Plenty of room to spread out! This home also boasts 4 big bedrooms upstairs with cedar closets and new double hung windows! The brand new designer master bath has a double bowl sink and a double shower with bench! Home has been freshly painted with all the hardwood floors just refinished! Kitchen has cherry cabinets, granite counter tops and stainless steel appliances with a beautiful new natural stone backsplash! Spacious Family room off of kitchen has a gorgeous wood burning fireplace with Pella sliding doors that lead to your fabulous back yard just waiting for you to entertain! Basement has also been remodeled with porcelain tile, new windows and lots of room! Desirable house with lots of new!
Property Specifics
| Single Family | |
| — | |
| Colonial | |
| 1962 | |
| Partial | |
| 2 STORY | |
| No | |
| 0.2 |
| Cook | |
| Pioneer Park | |
| 0 / Not Applicable | |
| None | |
| Lake Michigan,Public | |
| Public Sewer, Sewer-Storm | |
| 09938762 | |
| 03311090220000 |
Nearby Schools
| NAME: | DISTRICT: | DISTANCE: | |
|---|---|---|---|
|
Grade School
Westgate Elementary School |
25 | — | |
|
Middle School
South Middle School |
25 | Not in DB | |
|
High School
Rolling Meadows High School |
214 | Not in DB | |
Property History
| DATE: | EVENT: | PRICE: | SOURCE: |
|---|---|---|---|
| 30 Jul, 2018 | Sold | $480,000 | MRED MLS |
| 27 Jun, 2018 | Under contract | $499,000 | MRED MLS |
| — | Last price change | $524,000 | MRED MLS |
| 4 May, 2018 | Listed for sale | $524,000 | MRED MLS |
Room Specifics
Total Bedrooms: 4
Bedrooms Above Ground: 4
Bedrooms Below Ground: 0
Dimensions: —
Floor Type: Hardwood
Dimensions: —
Floor Type: Hardwood
Dimensions: —
Floor Type: Hardwood
Full Bathrooms: 3
Bathroom Amenities: Double Sink,Double Shower
Bathroom in Basement: 0
Rooms: Recreation Room,Exercise Room,Foyer
Basement Description: Finished
Other Specifics
| 2 | |
| Concrete Perimeter | |
| Concrete | |
| Patio, Roof Deck | |
| Park Adjacent | |
| 66X131X66X131 | |
| Pull Down Stair | |
| Full | |
| Hardwood Floors | |
| Double Oven, Microwave, Dishwasher, Refrigerator, Disposal, Stainless Steel Appliance(s), Cooktop | |
| Not in DB | |
| — | |
| — | |
| — | |
| Wood Burning, Attached Fireplace Doors/Screen |
Tax History
| Year | Property Taxes |
|---|---|
| 2018 | $9,877 |
Contact Agent
Nearby Similar Homes
Nearby Sold Comparables
Contact Agent
Listing Provided By
Homesmart Connect LLC







