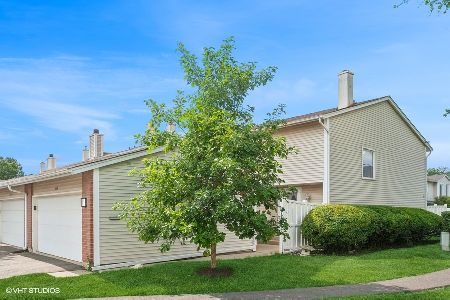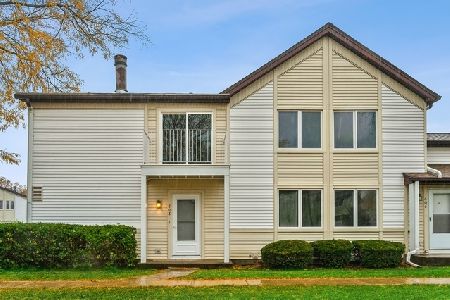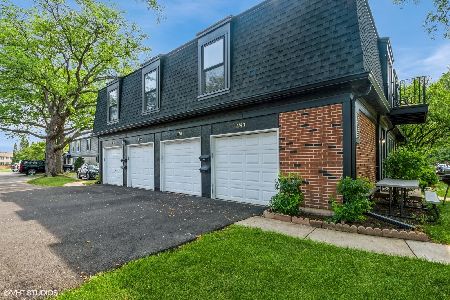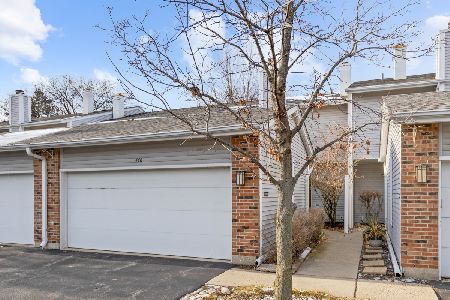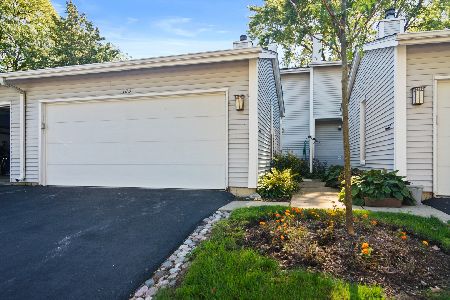442 Partridge Lane, Deerfield, Illinois 60015
$355,000
|
Sold
|
|
| Status: | Closed |
| Sqft: | 2,000 |
| Cost/Sqft: | $165 |
| Beds: | 4 |
| Baths: | 3 |
| Year Built: | 1976 |
| Property Taxes: | $8,369 |
| Days On Market: | 1714 |
| Lot Size: | 0,00 |
Description
New On The Market! Absolutely Gorgeous and Remodeled 4+1 Bedroom, 2.1 Bath Winston Park North Townhome in Award Winning Stevenson High School District! Be prepared to fall in love with this stunning two-story that has tons of windows and natural light! Looking for the perfect Open Floor Plan... This is it! Spectacular LR/DR combination features recessed lighting, beautiful windows, gleaming hardwood floors, and new paint in designer-inspired colors throughout! The fabulous gourmet kitchen boasts 42' white cabinets, newer granite countertops, a large custom kitchen island, stainless steel appliances, and a huge breakfast area. The enormous Family room includes a beautiful gas fireplace and is the perfect location for relaxing or entertaining! Upstairs includes four large bedrooms with w/fabulous closet space. Spacious and newly painted Main bedroom includes a huge walk-in closet with w/designer shelving, recessed lighting, and a newly remodeled ensuite. Stunning Main ensuite and hall bathroom is newly remodeled (2019) and includes new vanities, lighting, and flooring! An enormous newly remodeled basement includes an entertainment area, custom bar, separate bedroom, and wonderful storage space. Additional amenities include a 2 car attached garage, in-unit washer/dryer, new A/C (2020) water heater (2021), newer garbage disposal (2019), new water softener(2020), and fenced yard. One of the prettiest locations in the neighborhood! Located close to parks, community pool, restaurants, shops, transportation, and award-winning schools! Hurry! This perfectly priced townhome will go fast! Make this your dream home today!
Property Specifics
| Condos/Townhomes | |
| 2 | |
| — | |
| 1976 | |
| Full | |
| — | |
| No | |
| — |
| Lake | |
| — | |
| 322 / Monthly | |
| Insurance,Clubhouse,Pool,Exterior Maintenance,Lawn Care,Snow Removal | |
| Lake Michigan | |
| Public Sewer | |
| 10983770 | |
| 15351000910000 |
Nearby Schools
| NAME: | DISTRICT: | DISTANCE: | |
|---|---|---|---|
|
Grade School
Earl Pritchett School |
102 | — | |
|
Middle School
Aptakisic Junior High School |
102 | Not in DB | |
|
High School
Adlai E Stevenson High School |
125 | Not in DB | |
Property History
| DATE: | EVENT: | PRICE: | SOURCE: |
|---|---|---|---|
| 29 Apr, 2021 | Sold | $355,000 | MRED MLS |
| 23 Feb, 2021 | Under contract | $329,000 | MRED MLS |
| 19 Feb, 2021 | Listed for sale | $329,000 | MRED MLS |

















Room Specifics
Total Bedrooms: 5
Bedrooms Above Ground: 4
Bedrooms Below Ground: 1
Dimensions: —
Floor Type: Hardwood
Dimensions: —
Floor Type: Hardwood
Dimensions: —
Floor Type: Hardwood
Dimensions: —
Floor Type: —
Full Bathrooms: 3
Bathroom Amenities: —
Bathroom in Basement: 0
Rooms: Bedroom 5,Recreation Room
Basement Description: Finished,Rec/Family Area
Other Specifics
| 2 | |
| — | |
| Asphalt | |
| Patio, Storms/Screens, Cable Access | |
| Common Grounds | |
| COMMON | |
| — | |
| Full | |
| Hardwood Floors, Laundry Hook-Up in Unit, Storage, Built-in Features, Walk-In Closet(s), Open Floorplan, Granite Counters | |
| Range, Microwave, Dishwasher, Refrigerator, Washer, Dryer, Disposal, Stainless Steel Appliance(s), Water Softener | |
| Not in DB | |
| — | |
| — | |
| Pool, Tennis Court(s), Clubhouse | |
| Gas Log, Gas Starter |
Tax History
| Year | Property Taxes |
|---|---|
| 2021 | $8,369 |
Contact Agent
Nearby Similar Homes
Nearby Sold Comparables
Contact Agent
Listing Provided By
Baird & Warner

