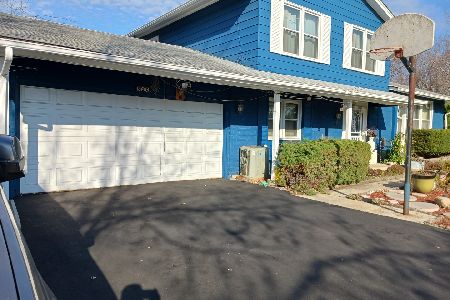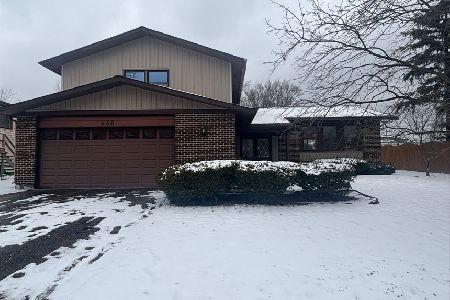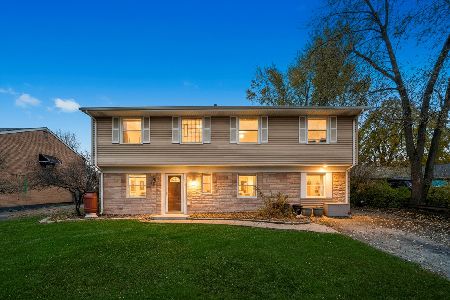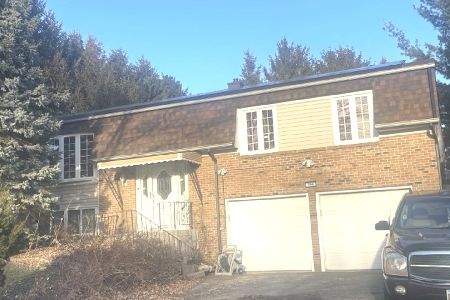442 Sword Way, Bolingbrook, Illinois 60440
$312,000
|
Sold
|
|
| Status: | Closed |
| Sqft: | 1,693 |
| Cost/Sqft: | $184 |
| Beds: | 3 |
| Baths: | 2 |
| Year Built: | 1975 |
| Property Taxes: | $6,532 |
| Days On Market: | 1007 |
| Lot Size: | 0,00 |
Description
Welcome to this charming raised ranch in Bolingbrook, a home that offers comfort and convenience in equal measure. Featuring three bedrooms and one and a half bathrooms, this property has been freshly painted throughout, providing a clean and inviting atmosphere that you'll love coming home to. One of the standout features of this home is the spacious back yard, which provides more than enough room for outdoor entertaining, relaxation, and recreation for the whole family. Whether you enjoy gardening, barbecuing, or simply soaking up the sun, this backyard is sure to delight. Inside, you'll find a spacious family room downstairs with a convenient half bathroom, perfect for hosting guests or spending time with loved ones. The kitchen has been recently remodeled in 2021, featuring quartz countertops that make cooking and dining a breeze. Additional updates to this home include a new furnace and A/C unit, also installed in 2021, providing you with reliable and energy-efficient climate control year-round. Location-wise, this home couldn't be better situated. It's just a stone's throw away from the Bolingbrook Promenade, offering an array of restaurants, shops, and entertainment options. Commuting is a breeze, with easy access to both I-355 and I-55, making it easy to get around the city and beyond. For families, this home is situated within walking distance to Jonas E Salk Elementary School and Hubert H. Humphrey Middle School, ensuring that your kids have a short and safe journey to and from school every day. All in all, this raised ranch is a wonderful opportunity to enjoy comfortable living in an ideal location. Don't miss out on the chance to make it your own!
Property Specifics
| Single Family | |
| — | |
| — | |
| 1975 | |
| — | |
| — | |
| No | |
| — |
| Will | |
| — | |
| — / Not Applicable | |
| — | |
| — | |
| — | |
| 11768566 | |
| 1202121060040000 |
Property History
| DATE: | EVENT: | PRICE: | SOURCE: |
|---|---|---|---|
| 15 Apr, 2013 | Sold | $130,000 | MRED MLS |
| 19 Oct, 2012 | Under contract | $135,000 | MRED MLS |
| — | Last price change | $120,000 | MRED MLS |
| 16 Jan, 2011 | Listed for sale | $149,000 | MRED MLS |
| 21 Jun, 2023 | Sold | $312,000 | MRED MLS |
| 21 May, 2023 | Under contract | $312,000 | MRED MLS |
| 26 Apr, 2023 | Listed for sale | $312,000 | MRED MLS |
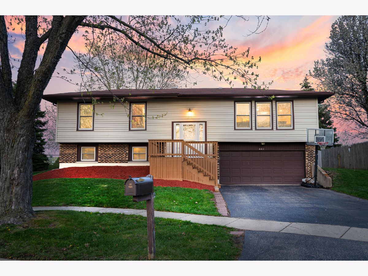
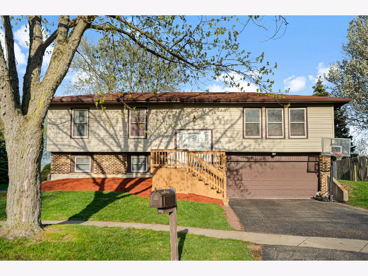
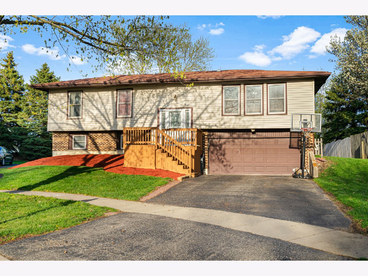
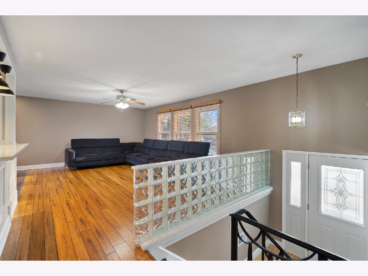
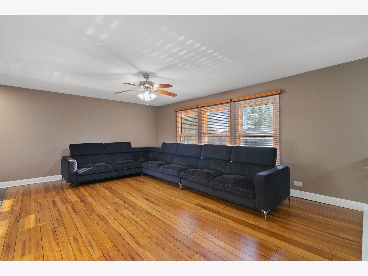
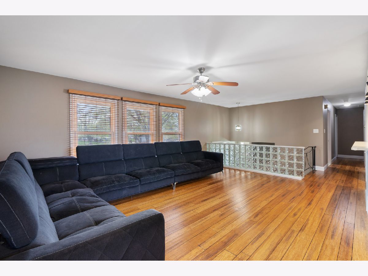
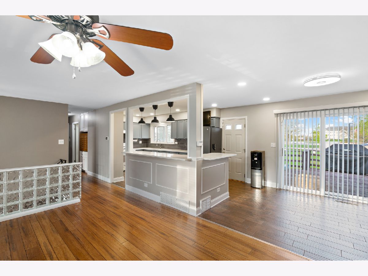
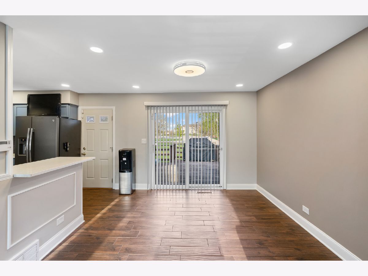
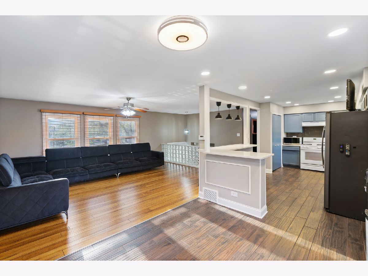
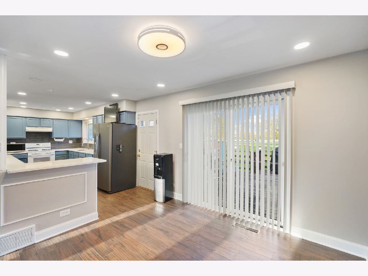
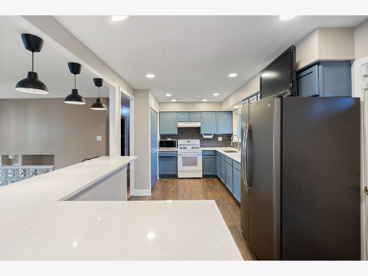
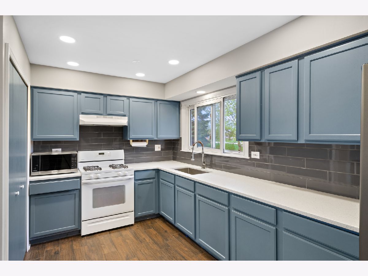
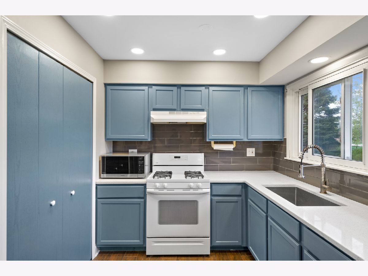
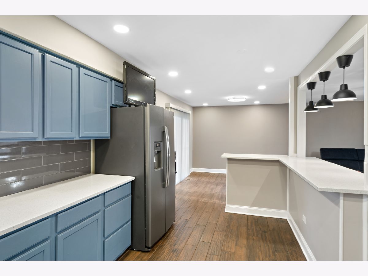
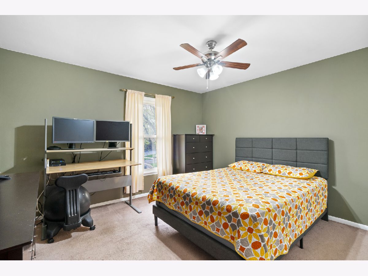
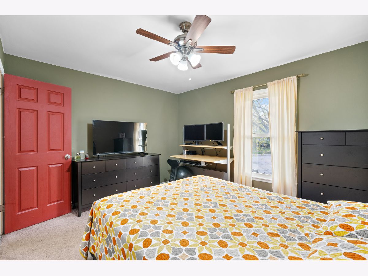
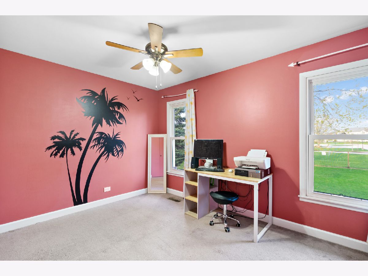
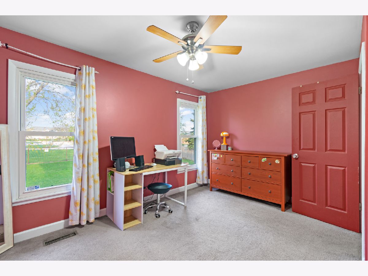
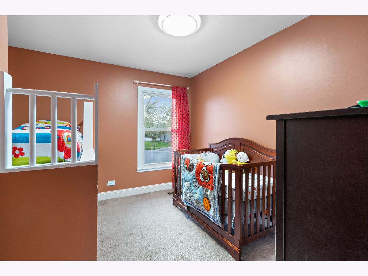
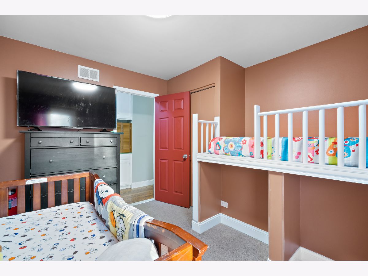
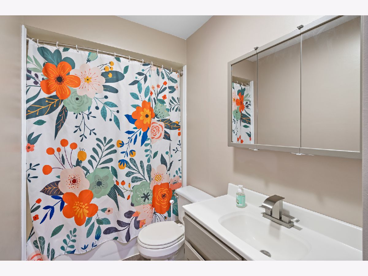
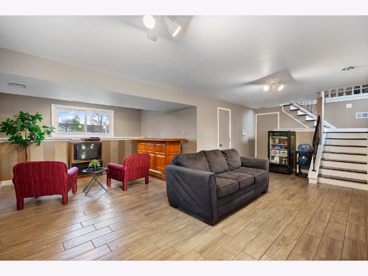
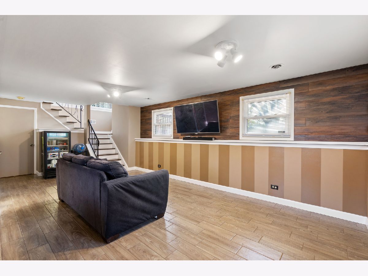
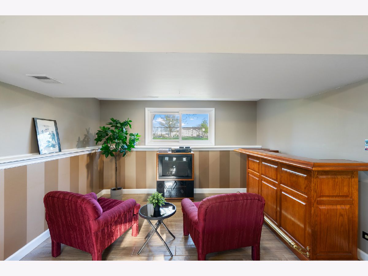
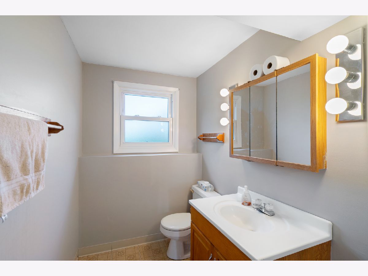
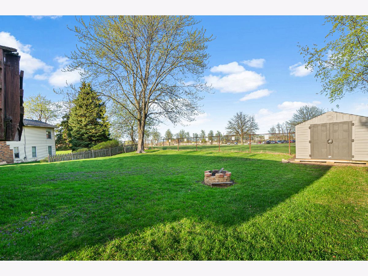
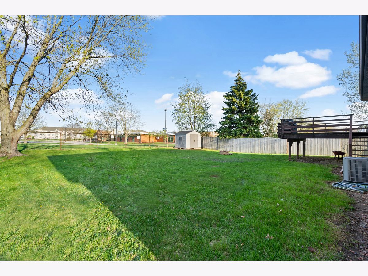
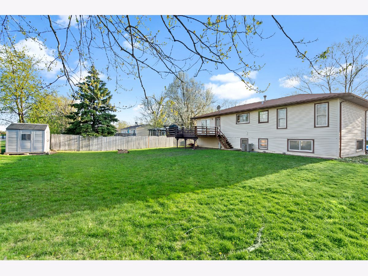
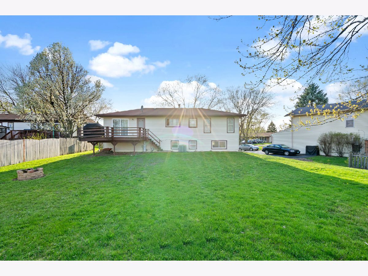
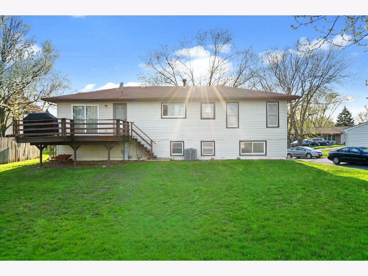
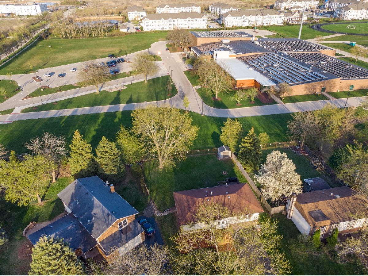
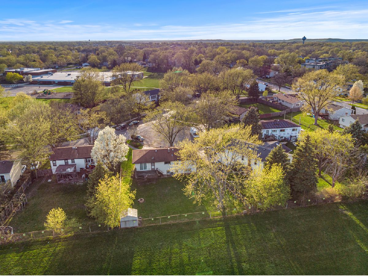
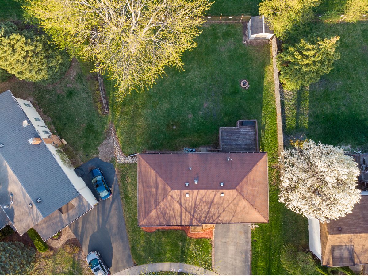
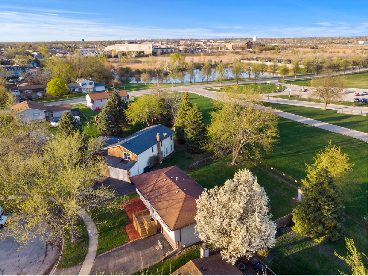
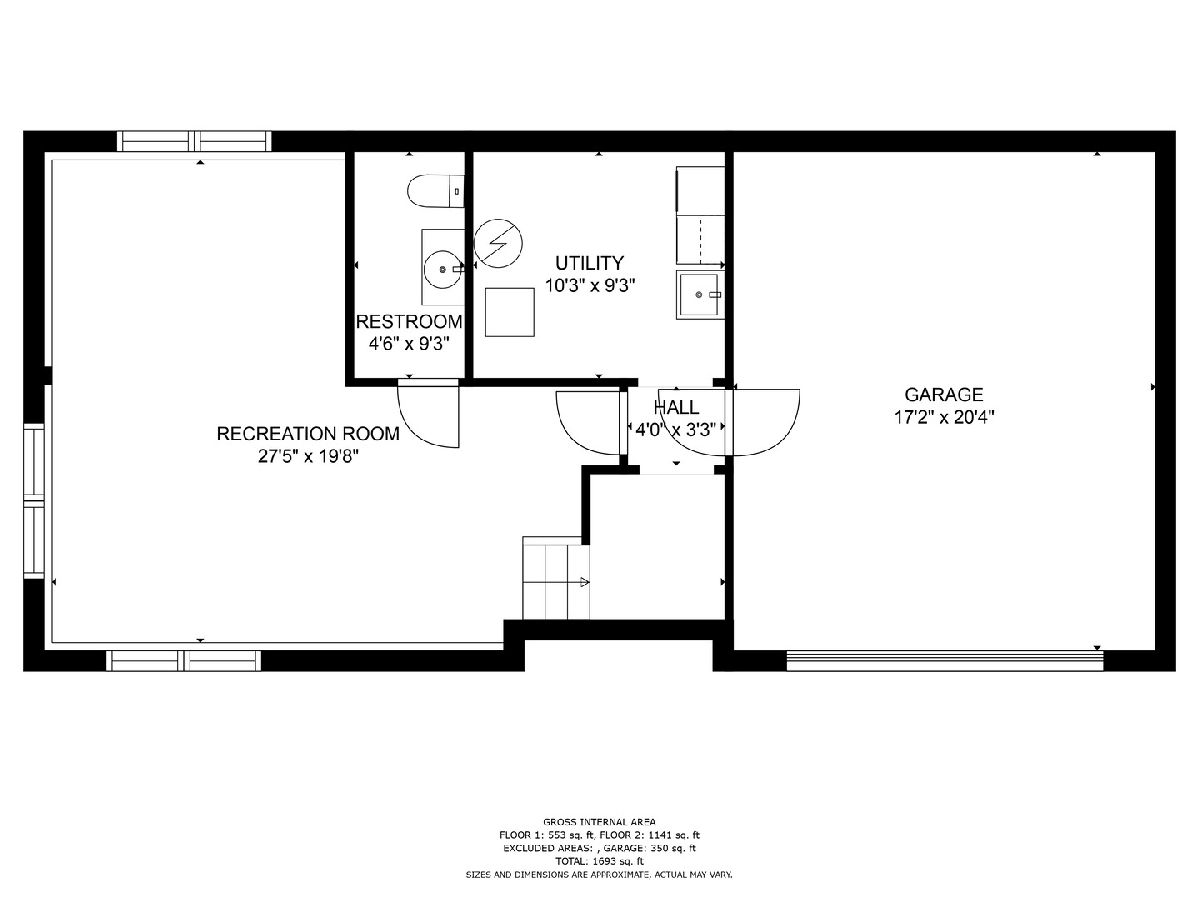
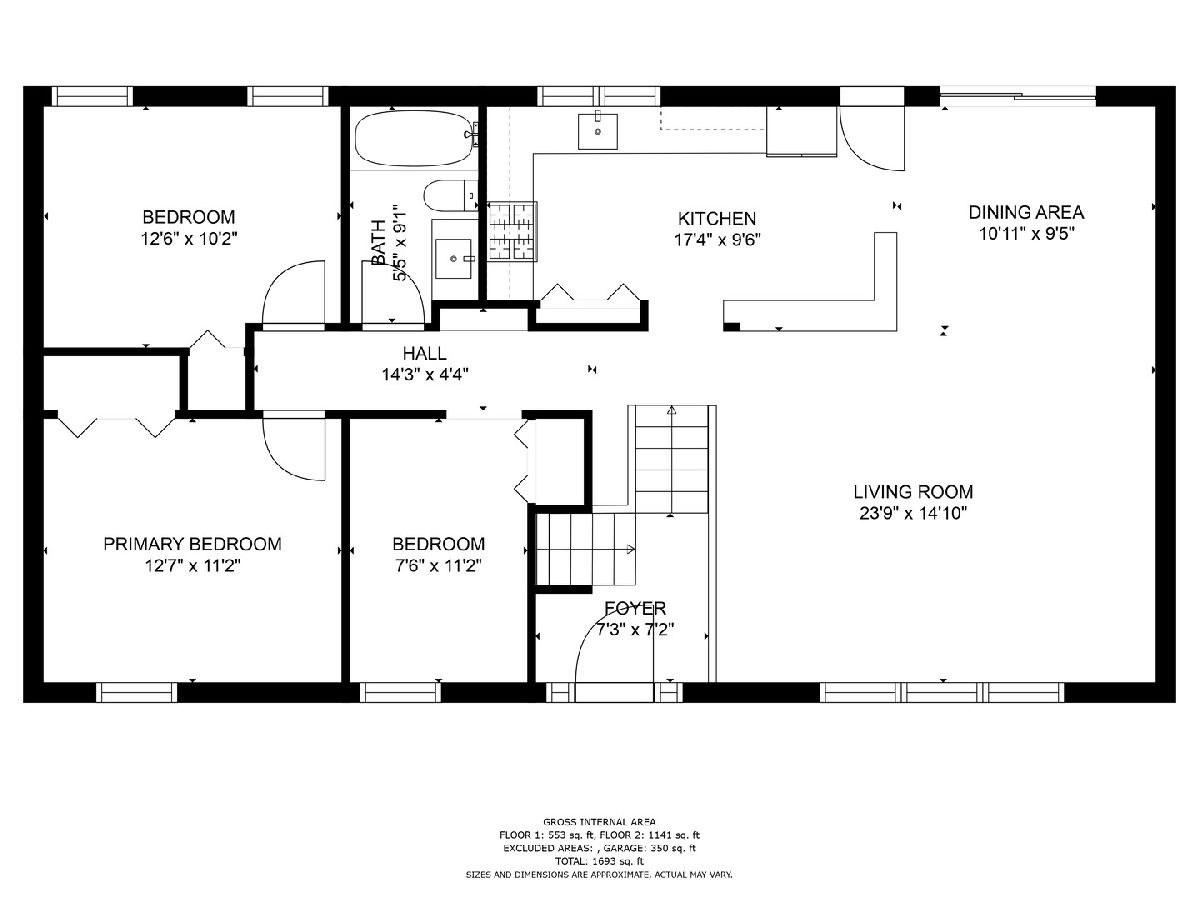
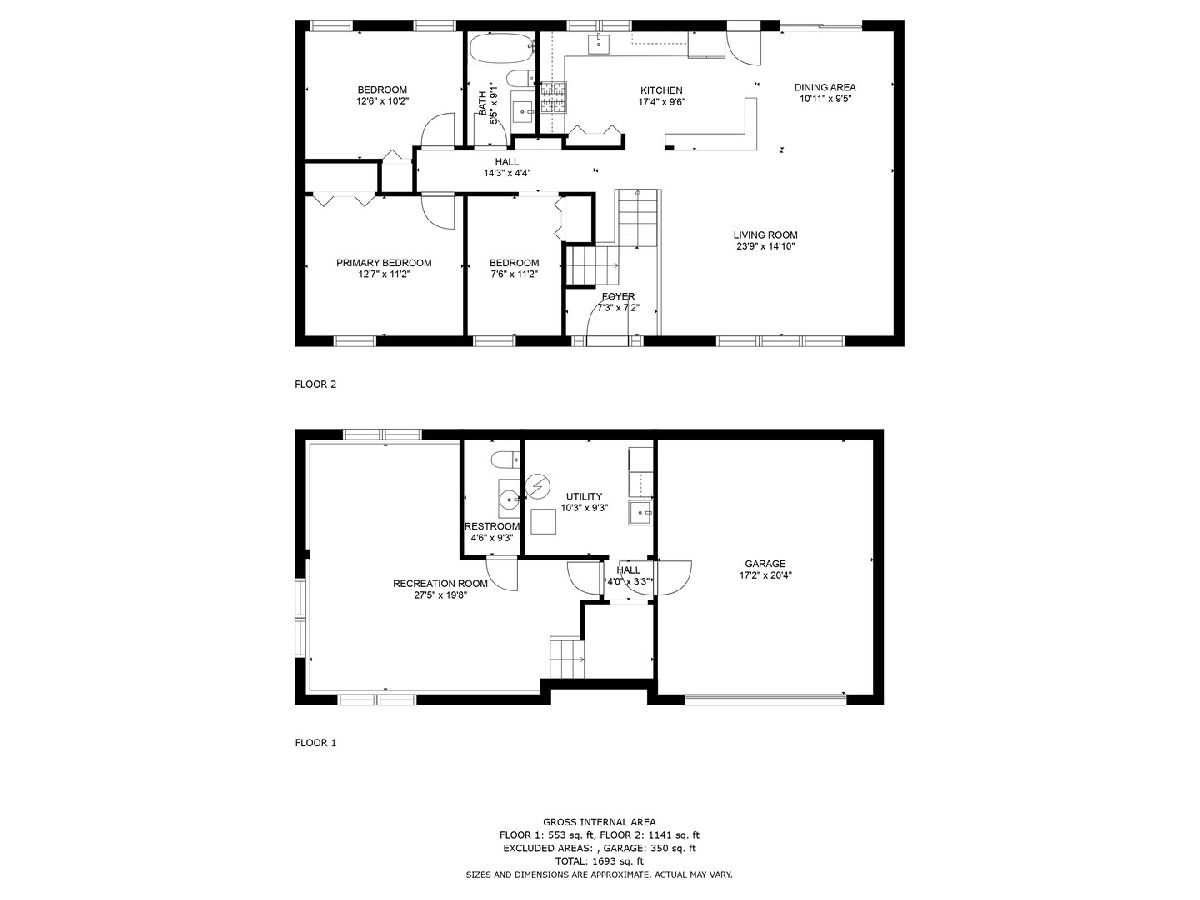
Room Specifics
Total Bedrooms: 3
Bedrooms Above Ground: 3
Bedrooms Below Ground: 0
Dimensions: —
Floor Type: —
Dimensions: —
Floor Type: —
Full Bathrooms: 2
Bathroom Amenities: —
Bathroom in Basement: 1
Rooms: —
Basement Description: Finished
Other Specifics
| 2 | |
| — | |
| — | |
| — | |
| — | |
| 79X144X85X112 | |
| — | |
| — | |
| — | |
| — | |
| Not in DB | |
| — | |
| — | |
| — | |
| — |
Tax History
| Year | Property Taxes |
|---|---|
| 2013 | $4,381 |
| 2023 | $6,532 |
Contact Agent
Nearby Similar Homes
Nearby Sold Comparables
Contact Agent
Listing Provided By
eXp Realty, LLC

