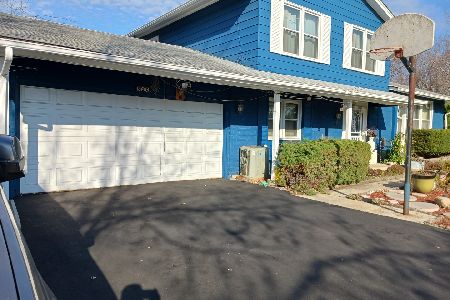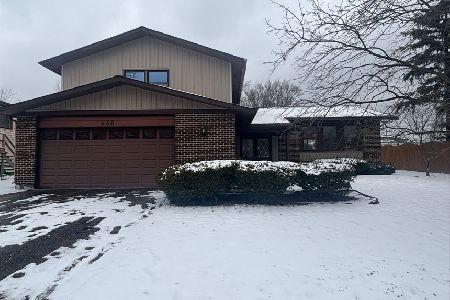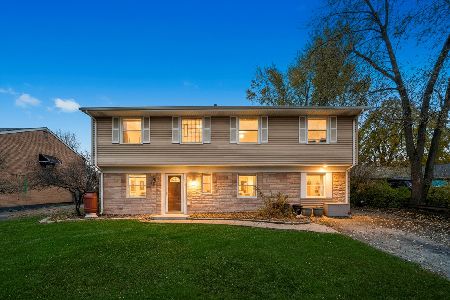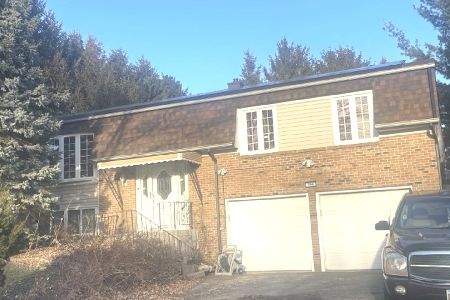559 Falcon Ridge Way, Bolingbrook, Illinois 60440
$244,000
|
Sold
|
|
| Status: | Closed |
| Sqft: | 1,950 |
| Cost/Sqft: | $128 |
| Beds: | 4 |
| Baths: | 2 |
| Year Built: | 1973 |
| Property Taxes: | $5,570 |
| Days On Market: | 2393 |
| Lot Size: | 0,19 |
Description
NEW, NEW, NEW!!! Come see this completely rehabbed raised ranch. NEW kitchen, baths, appliances, water heater, A/C, driveway, roof, paint, floors, & MUCH more! Kitchen has been opened up and flows well into living/dining space. Done in today's style & colors with white shaker cabinets, granite, stainless in kitchen & beautiful subway tile in the bathroom. Conveniently next to middle school & promenade mall, Ikea, Costco. GET ON I-355 IN MINUTES. 4 bedrooms/2 baths, Lower level has family room, bedroom/office & bath. Sit out on your freshly stained deck or enjoy the new a/c on those hot days. Nothing to do but move in! Can close quickly! Don't miss out on the nicest house in the neighborhood!
Property Specifics
| Single Family | |
| — | |
| Other | |
| 1973 | |
| Partial | |
| — | |
| No | |
| 0.19 |
| Will | |
| Winston Woods | |
| 0 / Not Applicable | |
| None | |
| Lake Michigan | |
| Public Sewer | |
| 10445800 | |
| 1202121060290000 |
Nearby Schools
| NAME: | DISTRICT: | DISTANCE: | |
|---|---|---|---|
|
Grade School
Jane Addams Middle School |
365U | — | |
|
Middle School
Hubert H Humphrey Middle School |
365U | Not in DB | |
|
High School
Bolingbrook High School |
365U | Not in DB | |
Property History
| DATE: | EVENT: | PRICE: | SOURCE: |
|---|---|---|---|
| 1 Feb, 2019 | Sold | $140,000 | MRED MLS |
| 16 Nov, 2018 | Under contract | $140,000 | MRED MLS |
| — | Last price change | $129,900 | MRED MLS |
| 8 Nov, 2018 | Listed for sale | $129,900 | MRED MLS |
| 19 Sep, 2019 | Sold | $244,000 | MRED MLS |
| 27 Jul, 2019 | Under contract | $249,900 | MRED MLS |
| — | Last price change | $255,000 | MRED MLS |
| 10 Jul, 2019 | Listed for sale | $255,000 | MRED MLS |
Room Specifics
Total Bedrooms: 4
Bedrooms Above Ground: 4
Bedrooms Below Ground: 0
Dimensions: —
Floor Type: Carpet
Dimensions: —
Floor Type: Carpet
Dimensions: —
Floor Type: Carpet
Full Bathrooms: 2
Bathroom Amenities: —
Bathroom in Basement: 1
Rooms: No additional rooms
Basement Description: Finished
Other Specifics
| 2 | |
| Concrete Perimeter | |
| Asphalt | |
| — | |
| — | |
| 80X105X77X106 | |
| — | |
| — | |
| First Floor Bedroom, First Floor Full Bath | |
| Range, Microwave, Dishwasher, Refrigerator, High End Refrigerator, Stainless Steel Appliance(s) | |
| Not in DB | |
| Sidewalks, Street Lights, Street Paved | |
| — | |
| — | |
| — |
Tax History
| Year | Property Taxes |
|---|---|
| 2019 | $5,295 |
| 2019 | $5,570 |
Contact Agent
Nearby Similar Homes
Nearby Sold Comparables
Contact Agent
Listing Provided By
Charles Rutenberg Realty of IL








