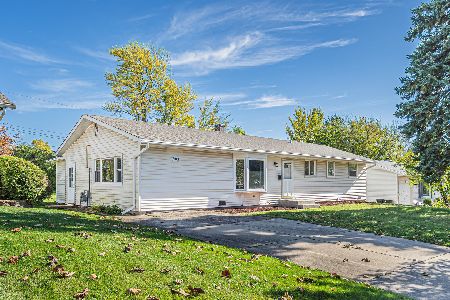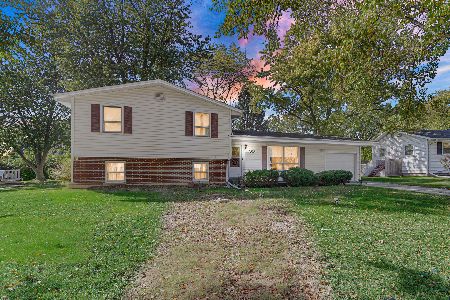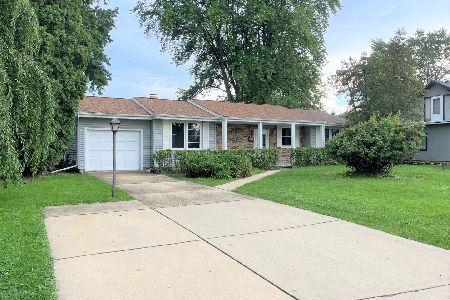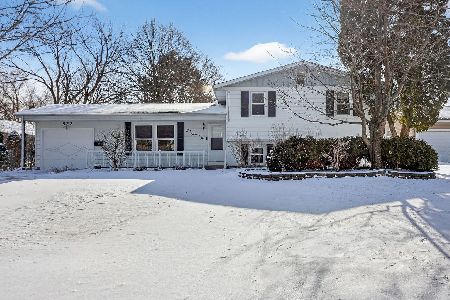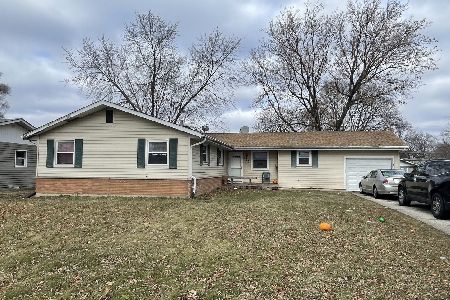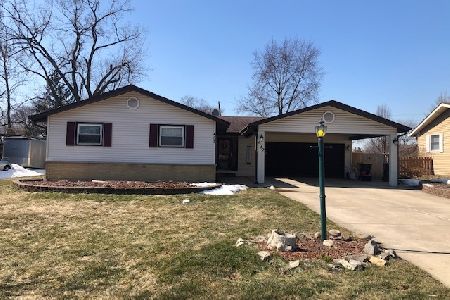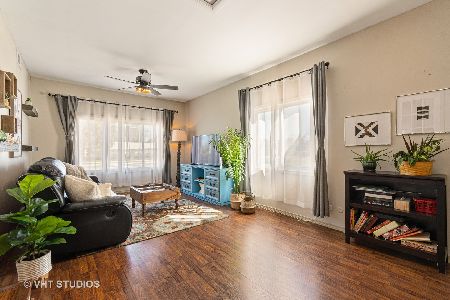442 Thunderbird Trail, Carol Stream, Illinois 60188
$217,000
|
Sold
|
|
| Status: | Closed |
| Sqft: | 1,056 |
| Cost/Sqft: | $199 |
| Beds: | 3 |
| Baths: | 2 |
| Year Built: | 1960 |
| Property Taxes: | $3,323 |
| Days On Market: | 2812 |
| Lot Size: | 0,23 |
Description
TURNKEY, Super Sharp RANCH, Remodeled & Ready for YOU! Highly desirable neighborhood! Quiet, tree-lined street w/sidewalks to stroll, this home is MOVE-IN-READY! Plenty of elbow room in your NEW KITCHEN w/White Cabinets & Granite. NEW SS Appliances, including DISHWASHER, Disposal & HANDY POCKET DOOR to the Laundry. Light & Bright, there's a window box over the sink & a NEW SLIDING GLASS DR to the NEW DECK overlooking 1/4 Acre FENCED YARD! Perfect for Summer parties, there's plenty of room to add a Firepit or a Pool, as the property is very flat & already has a shed for storage. All Bedrooms feature CUSTOM ELFA CLOSET ORGANIZERS & Lighted Ceiling Fans. Both BATHS UPDATED! FRESHLY PAINTED THROUGHOUT w/NEW CARPET. AC/FURNACE/HOT WATER HEATER are 1 Year NEW! 1.5 Car Garage with Overhead Storage & Pull Down Stairs. Wide Driveway EXTENDS for 2 cars Across & Room for MULTIPLE CARS. Cross the street to Elem. Easy Access to Expressways/Dining/Shopping. GET THERE 1ST & MAKE IT YOURS!
Property Specifics
| Single Family | |
| — | |
| Ranch | |
| 1960 | |
| None | |
| — | |
| No | |
| 0.23 |
| Du Page | |
| — | |
| 0 / Not Applicable | |
| None | |
| Public | |
| Public Sewer | |
| 09948933 | |
| 0231212018 |
Nearby Schools
| NAME: | DISTRICT: | DISTANCE: | |
|---|---|---|---|
|
Grade School
Carol Stream Elementary School |
93 | — | |
|
Middle School
Jay Stream Middle School |
93 | Not in DB | |
|
High School
Glenbard North High School |
87 | Not in DB | |
Property History
| DATE: | EVENT: | PRICE: | SOURCE: |
|---|---|---|---|
| 6 Jun, 2018 | Sold | $217,000 | MRED MLS |
| 18 May, 2018 | Under contract | $210,000 | MRED MLS |
| 15 May, 2018 | Listed for sale | $210,000 | MRED MLS |
Room Specifics
Total Bedrooms: 3
Bedrooms Above Ground: 3
Bedrooms Below Ground: 0
Dimensions: —
Floor Type: Carpet
Dimensions: —
Floor Type: Carpet
Full Bathrooms: 2
Bathroom Amenities: —
Bathroom in Basement: 0
Rooms: Eating Area
Basement Description: Crawl
Other Specifics
| 1.5 | |
| Concrete Perimeter | |
| Asphalt | |
| Deck, Patio | |
| Fenced Yard | |
| 75 X 134 X 75 X 131 | |
| Pull Down Stair | |
| Full | |
| First Floor Bedroom, First Floor Laundry, First Floor Full Bath | |
| Range, Microwave, Dishwasher, Refrigerator, Washer, Dryer, Disposal, Stainless Steel Appliance(s) | |
| Not in DB | |
| Sidewalks, Street Lights | |
| — | |
| — | |
| — |
Tax History
| Year | Property Taxes |
|---|---|
| 2018 | $3,323 |
Contact Agent
Nearby Similar Homes
Nearby Sold Comparables
Contact Agent
Listing Provided By
Berkshire Hathaway HomeServices Starck Real Estate

