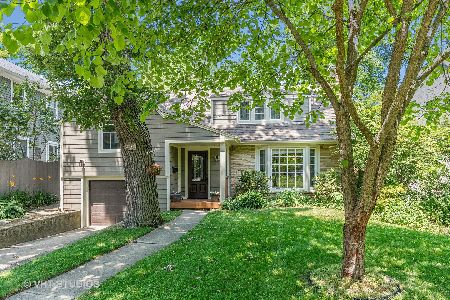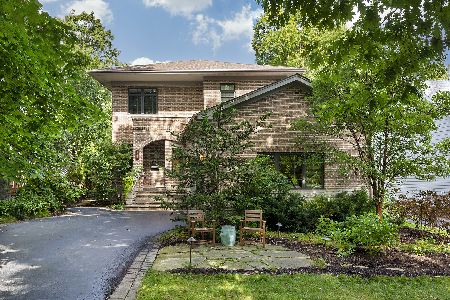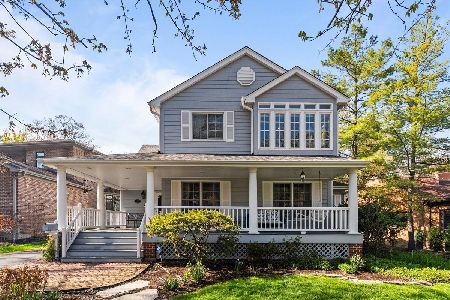461 Oakland Drive, Highland Park, Illinois 60035
$610,000
|
Sold
|
|
| Status: | Closed |
| Sqft: | 2,237 |
| Cost/Sqft: | $279 |
| Beds: | 4 |
| Baths: | 3 |
| Year Built: | 1924 |
| Property Taxes: | $11,786 |
| Days On Market: | 1543 |
| Lot Size: | 0,21 |
Description
Did someone say CHARM? Move-in ready 4 bedroom, 2.5 bath home in desirable Braeside/Ravinia neighborhood. This light filled home has been recently updated. First floor features large living room with bay window, wood burning fireplace and sunroom that makes perfect home office area. Separate dining room that is located off kitchen that features custom white cabinetry, granite counters and stainless steel appliances. Large family room with built-ins, French doors that open to dining room, sliders leading to wood deck plus mudroom area. Second floor features cozy landing area, primary suite with vaulted ceiling and en-suite bath. 3 additional bedrooms share hall bath. Unfinished basement with laundry with new laminate flooring. Outdoor area features landscaped yard, wood deck and detached large 2 car garage. Prime East Highland Park location close to Ravinia Festival, Rosewood Beach and The Green Bay Trail.
Property Specifics
| Single Family | |
| — | |
| — | |
| 1924 | |
| Full | |
| — | |
| No | |
| 0.21 |
| Lake | |
| — | |
| 0 / Not Applicable | |
| None | |
| Lake Michigan | |
| Public Sewer | |
| 11262205 | |
| 16362070320000 |
Nearby Schools
| NAME: | DISTRICT: | DISTANCE: | |
|---|---|---|---|
|
Grade School
Ravinia Elementary School |
112 | — | |
|
Middle School
Edgewood Middle School |
112 | Not in DB | |
|
High School
Highland Park High School |
113 | Not in DB | |
Property History
| DATE: | EVENT: | PRICE: | SOURCE: |
|---|---|---|---|
| 17 Dec, 2021 | Sold | $610,000 | MRED MLS |
| 9 Nov, 2021 | Under contract | $625,000 | MRED MLS |
| 3 Nov, 2021 | Listed for sale | $625,000 | MRED MLS |
| 21 Dec, 2021 | Under contract | $0 | MRED MLS |
| 14 Dec, 2021 | Listed for sale | $0 | MRED MLS |
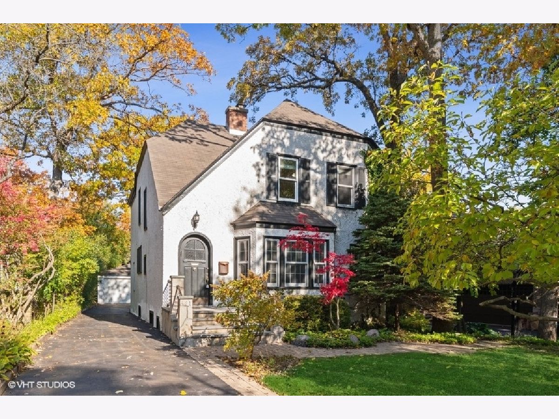
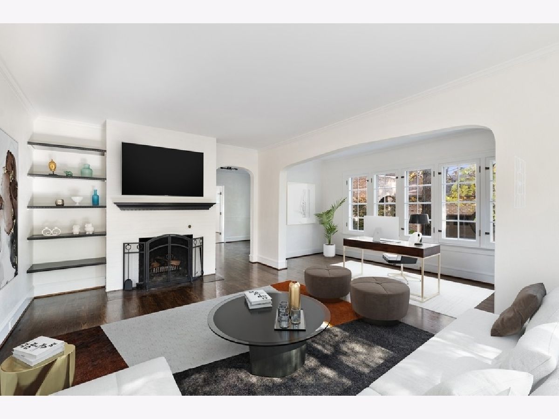
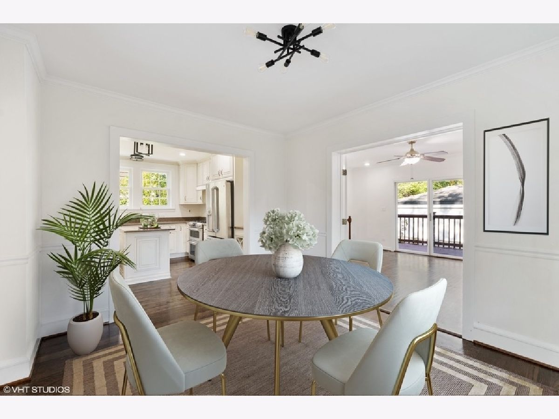
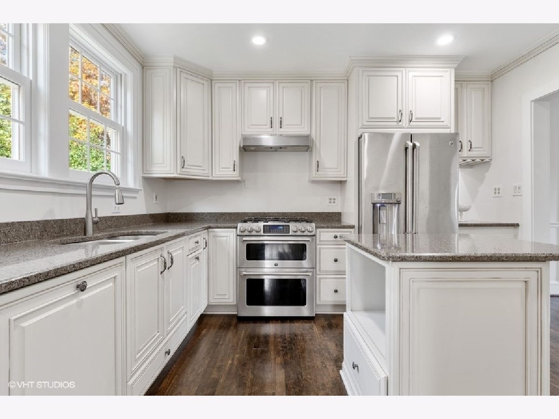
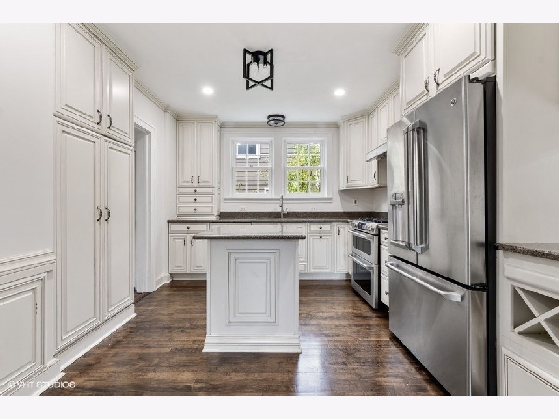
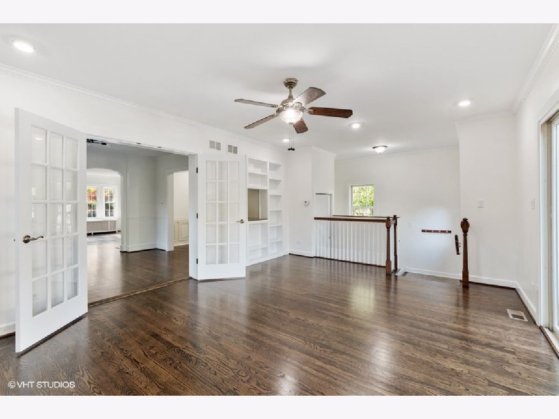
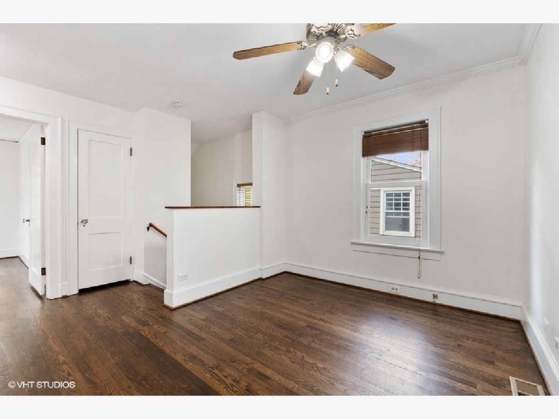
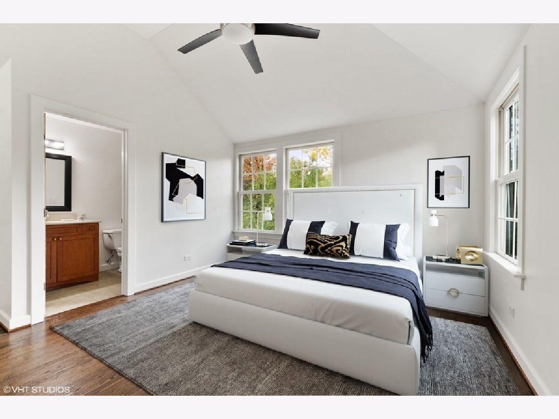
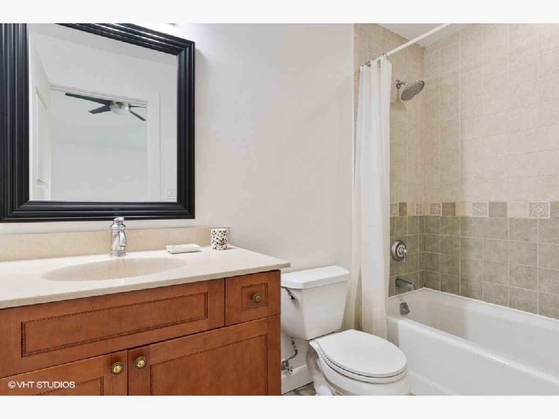
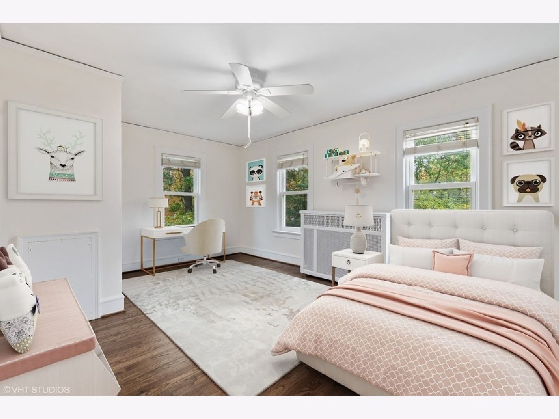
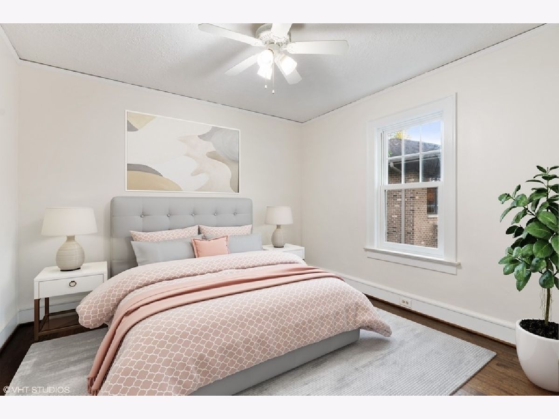
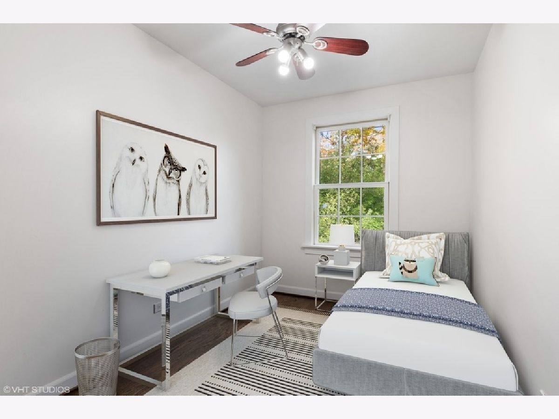
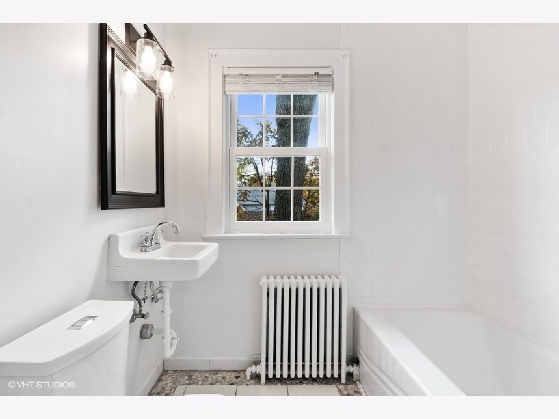
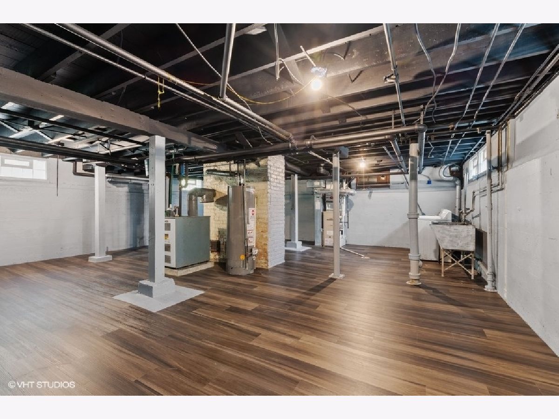
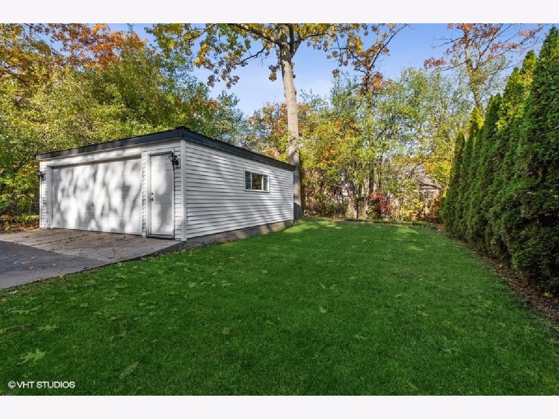
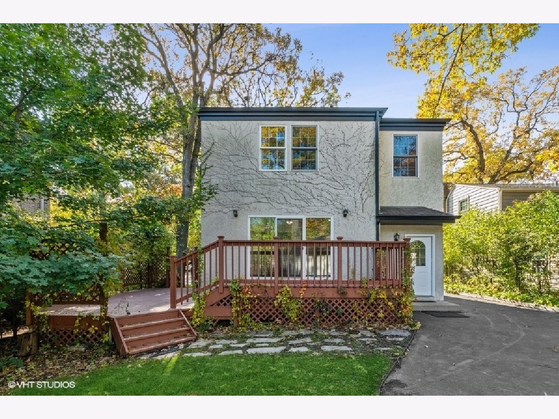
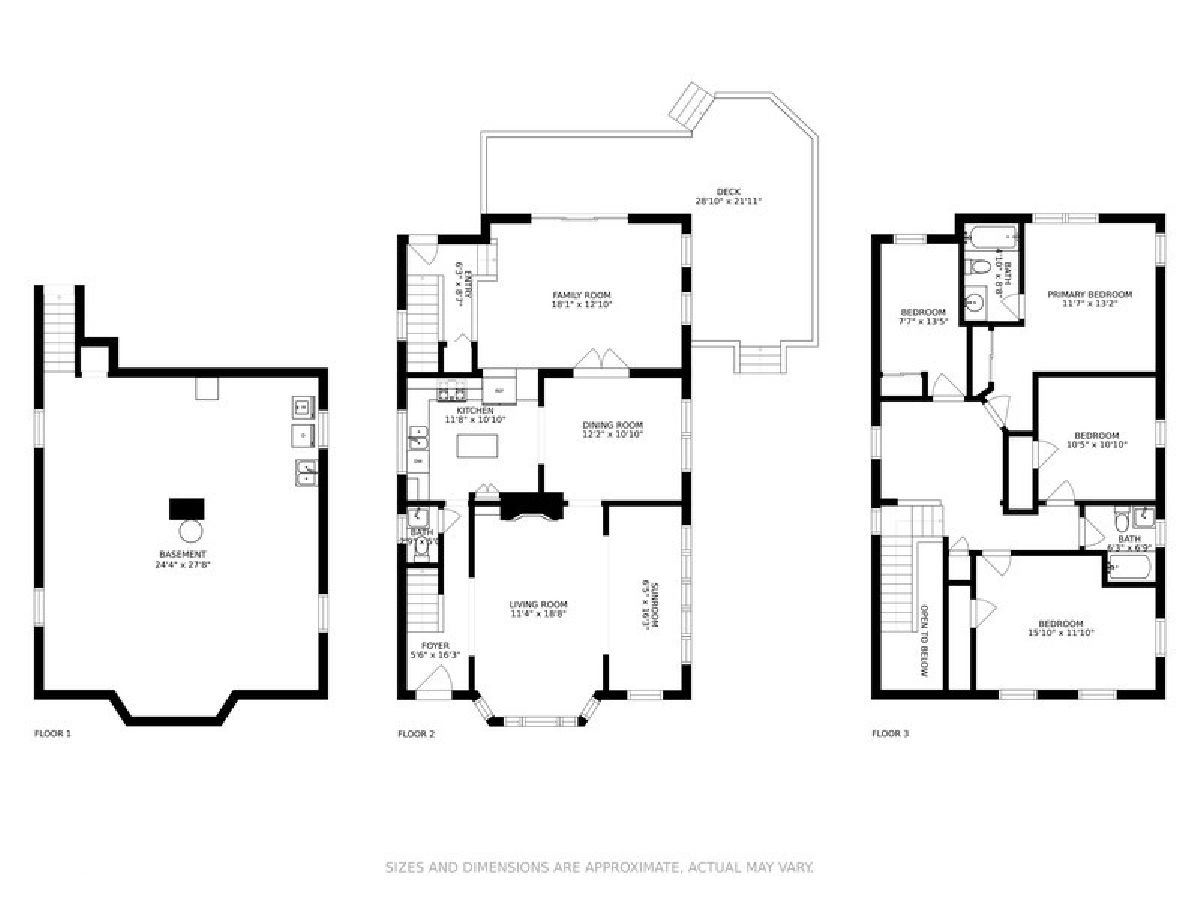
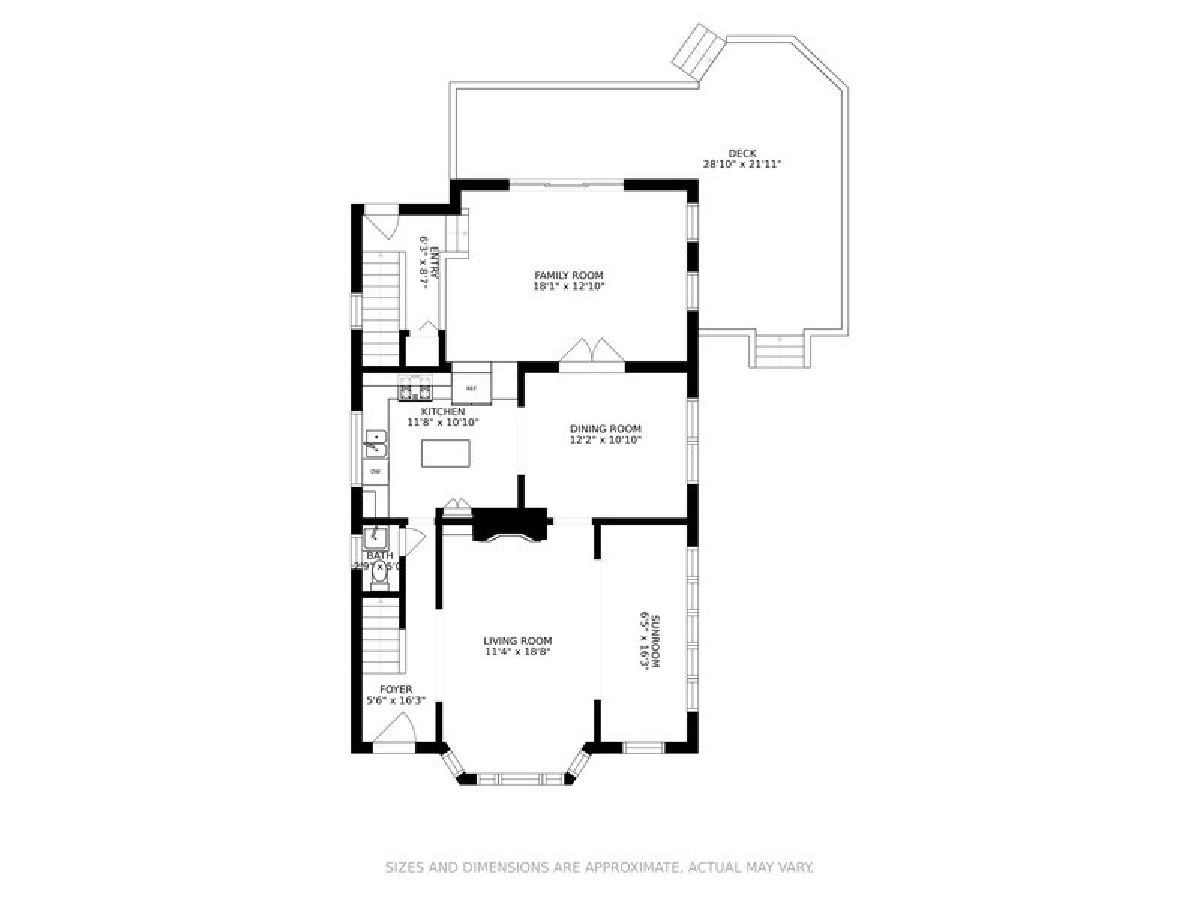
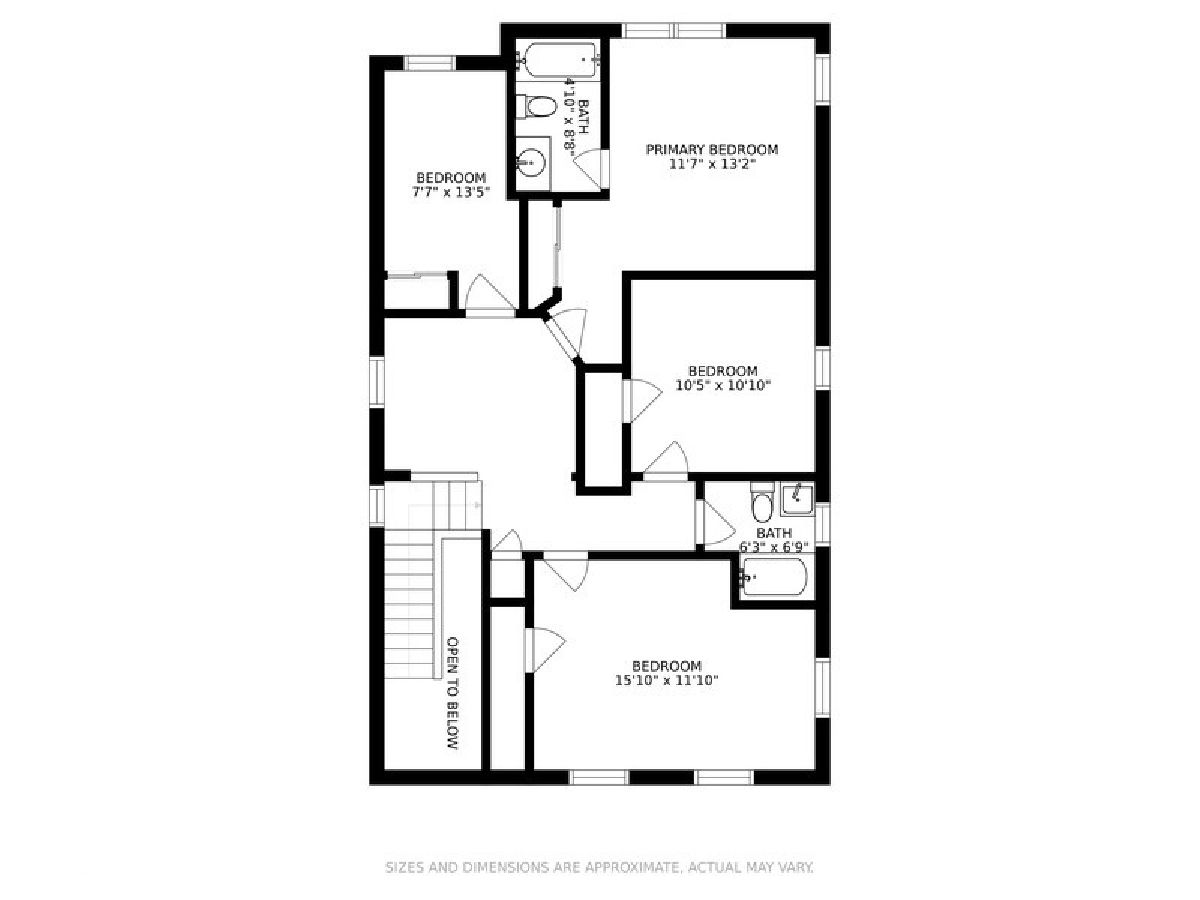
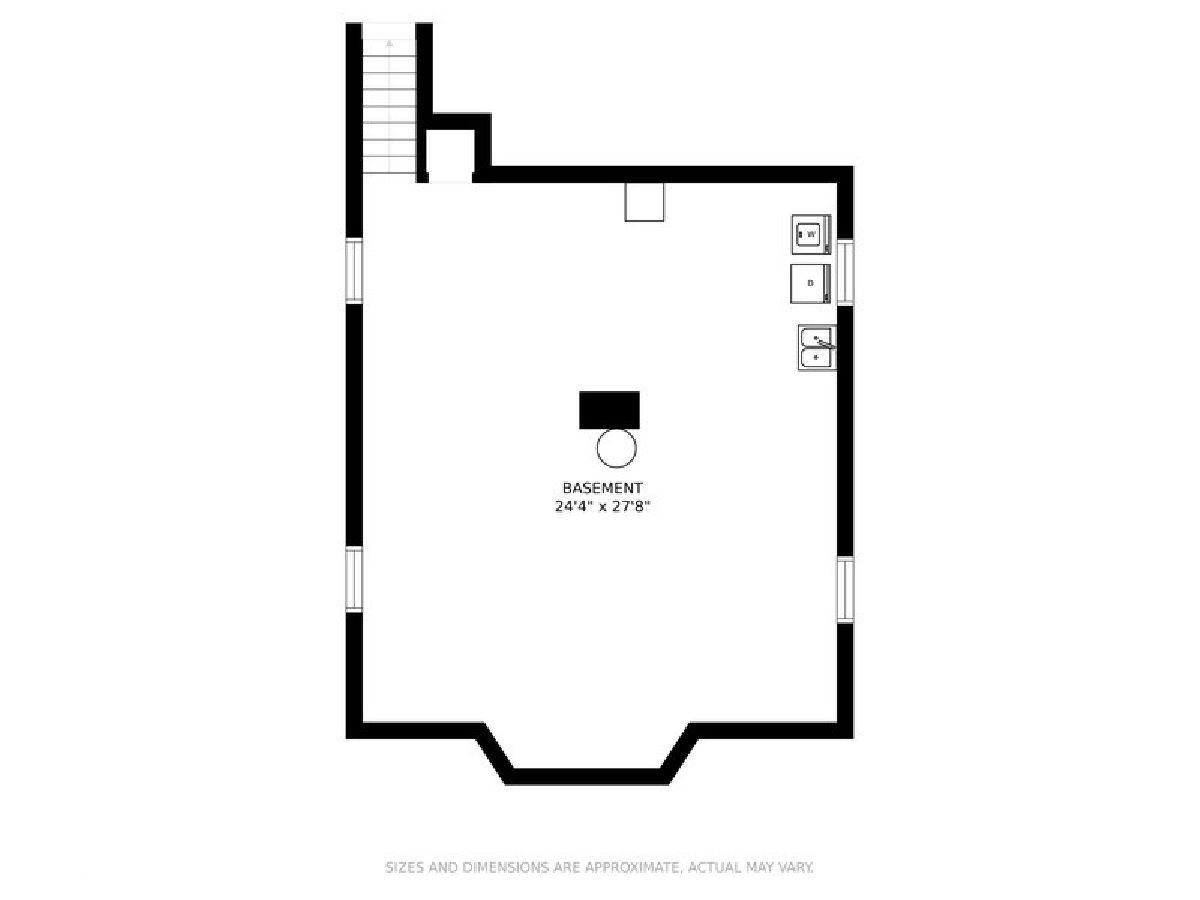
Room Specifics
Total Bedrooms: 4
Bedrooms Above Ground: 4
Bedrooms Below Ground: 0
Dimensions: —
Floor Type: Hardwood
Dimensions: —
Floor Type: Hardwood
Dimensions: —
Floor Type: Hardwood
Full Bathrooms: 3
Bathroom Amenities: —
Bathroom in Basement: 0
Rooms: Sun Room,Other Room,Foyer
Basement Description: Unfinished
Other Specifics
| 2 | |
| — | |
| Asphalt | |
| Deck, Storms/Screens | |
| — | |
| 51X181X50X179 | |
| — | |
| Full | |
| Vaulted/Cathedral Ceilings, Hardwood Floors, Built-in Features, Walk-In Closet(s) | |
| Double Oven, Range, Dishwasher, Refrigerator, Washer, Dryer, Disposal, Stainless Steel Appliance(s), Range Hood | |
| Not in DB | |
| Curbs, Sidewalks, Street Lights, Street Paved | |
| — | |
| — | |
| Wood Burning |
Tax History
| Year | Property Taxes |
|---|---|
| 2021 | $11,786 |
Contact Agent
Nearby Similar Homes
Nearby Sold Comparables
Contact Agent
Listing Provided By
@properties







