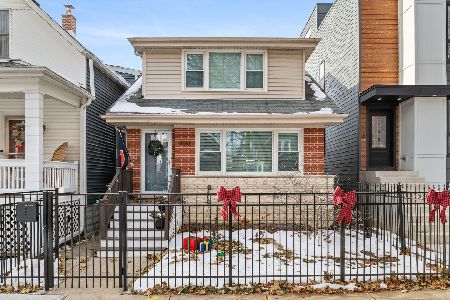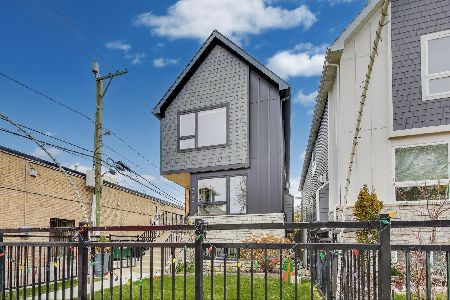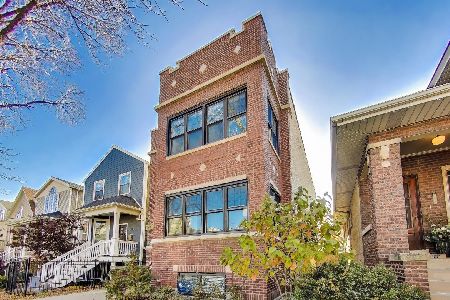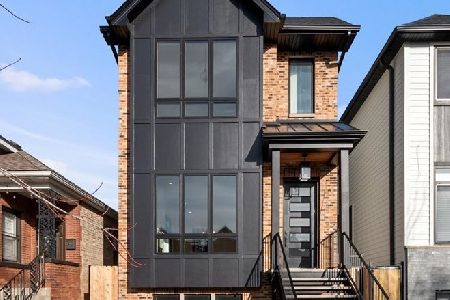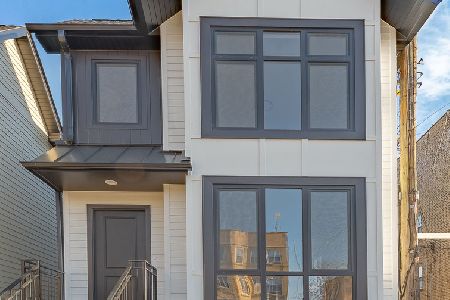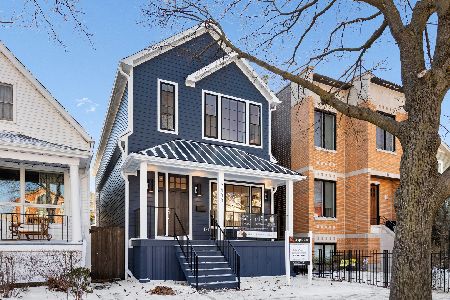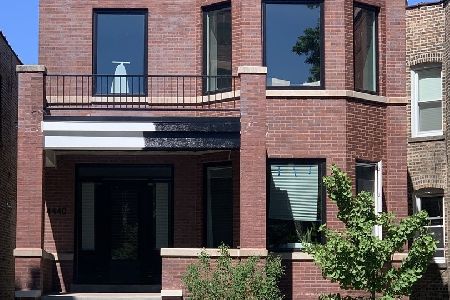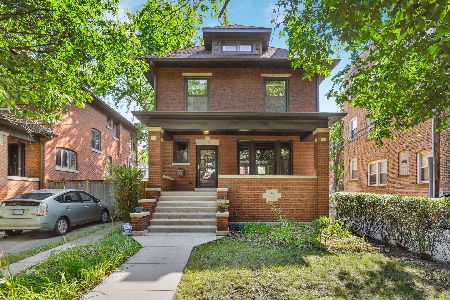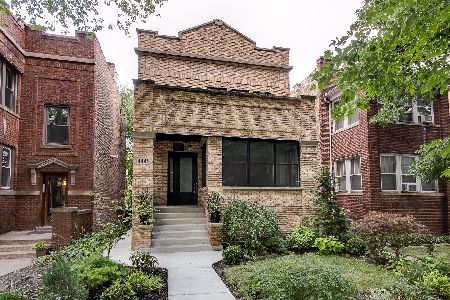4420 California Avenue, Albany Park, Chicago, Illinois 60625
$795,000
|
Sold
|
|
| Status: | Closed |
| Sqft: | 3,300 |
| Cost/Sqft: | $242 |
| Beds: | 3 |
| Baths: | 4 |
| Year Built: | 1910 |
| Property Taxes: | $6,451 |
| Days On Market: | 3598 |
| Lot Size: | 0,00 |
Description
Unique opportunity for this 2008 complete gut rehab of Chicago brownstone in lovely Ravenswood Manor historic neighborhood. Living steps to Horner Park, Lincoln Square, river walk, CTA Brown line & great restaurants/nightlife. Newly converted 2-flats to SFH- sold $1.1M+ just down the street. This property easily altered to SFH since expensive construction/ mechanicals previously completed. The potential SFH with gracious sized 5 bedroom, 4.1 bathrooms, large family room! Estimates / plans located in additional notes section. Currently used as a 2flat with a total of 5 bedrooms, 3.1 bath, fully finished basement with new foundation, 8.5 ft ceiling & radiant heated floors. All new Luxury finishes-main level custom kitchen with 42" cabinets w/soft close feature, Subzero, Viking, honed granite, and breakfast nook, formal dining, living room with newly created wood burning fireplace. New roof, windows, electrical,plumbing, front porch back deck, landscaped yard! See Virtual & Floorplan
Property Specifics
| Single Family | |
| — | |
| — | |
| 1910 | |
| Full | |
| — | |
| No | |
| — |
| Cook | |
| — | |
| 0 / Not Applicable | |
| None | |
| Public | |
| Public Sewer | |
| 09177349 | |
| 13131320250000 |
Nearby Schools
| NAME: | DISTRICT: | DISTANCE: | |
|---|---|---|---|
|
Grade School
Waters Elementary School |
299 | — | |
Property History
| DATE: | EVENT: | PRICE: | SOURCE: |
|---|---|---|---|
| 10 Jun, 2016 | Sold | $795,000 | MRED MLS |
| 5 Apr, 2016 | Under contract | $800,000 | MRED MLS |
| 28 Mar, 2016 | Listed for sale | $800,000 | MRED MLS |
Room Specifics
Total Bedrooms: 4
Bedrooms Above Ground: 3
Bedrooms Below Ground: 1
Dimensions: —
Floor Type: Hardwood
Dimensions: —
Floor Type: Hardwood
Dimensions: —
Floor Type: Sustainable
Full Bathrooms: 4
Bathroom Amenities: Separate Shower,Double Sink,Soaking Tub
Bathroom in Basement: 1
Rooms: Deck,Office,Storage
Basement Description: Finished
Other Specifics
| 2 | |
| Concrete Perimeter | |
| — | |
| Deck, Porch | |
| — | |
| 30 X 120 | |
| Unfinished | |
| Full | |
| Bar-Wet, Hardwood Floors, Heated Floors, Second Floor Laundry | |
| Double Oven, Range, Microwave, Dishwasher, Refrigerator, Washer, Dryer, Disposal, Stainless Steel Appliance(s) | |
| Not in DB | |
| Sidewalks, Street Lights, Street Paved | |
| — | |
| — | |
| — |
Tax History
| Year | Property Taxes |
|---|---|
| 2016 | $6,451 |
Contact Agent
Nearby Similar Homes
Nearby Sold Comparables
Contact Agent
Listing Provided By
Dream Town Realty

