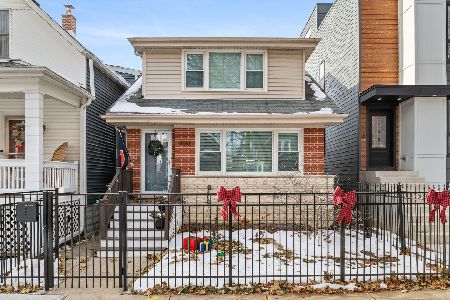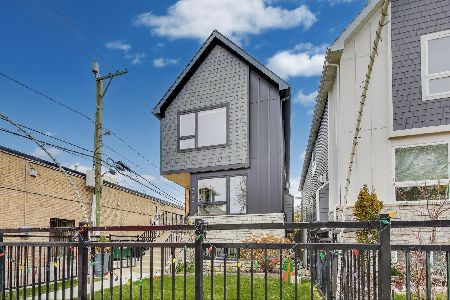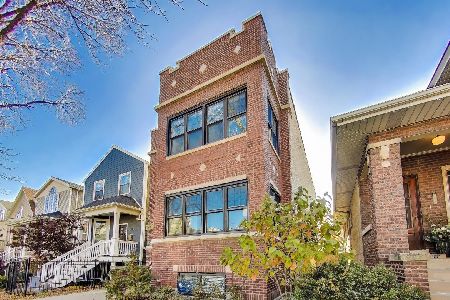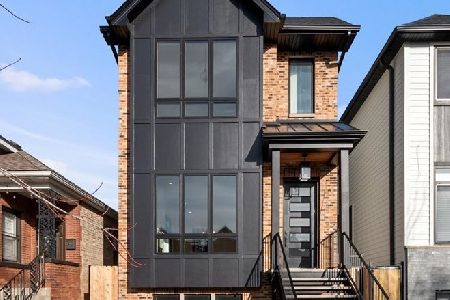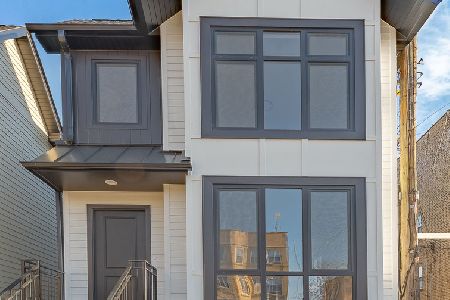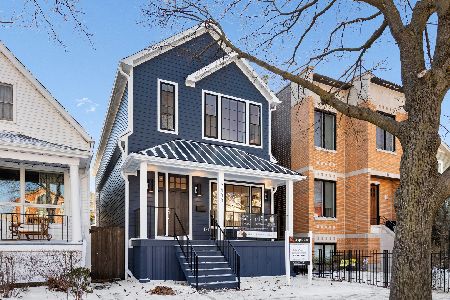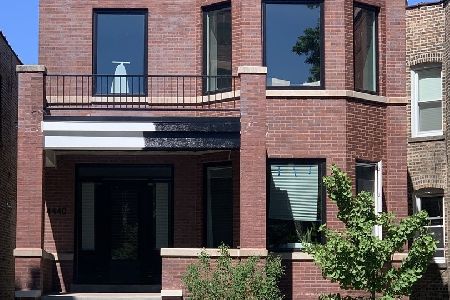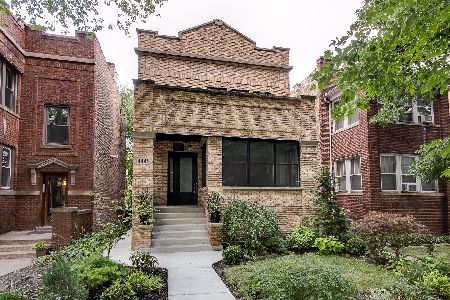4436 California Avenue, Albany Park, Chicago, Illinois 60625
$1,065,000
|
Sold
|
|
| Status: | Closed |
| Sqft: | 3,600 |
| Cost/Sqft: | $306 |
| Beds: | 3 |
| Baths: | 4 |
| Year Built: | 1910 |
| Property Taxes: | $7,525 |
| Days On Market: | 3680 |
| Lot Size: | 0,00 |
Description
Just completed in Waters school district! Impressive rehab of a deconverted brick two flat in Ravenswood Manor. Clean, contemporary design with high-end finishes throughout. Spacious, open concept main level boasts a stunning chef's kitchen with Thermador appliances, modern flat panel cabinetry and quartz countertops. Master suite features a luxurious master bath with heated floors, Carrara marble shower, his and hers vanities and a Toto soaking tub. Functional upper level offers two additional guest bedrooms, full guest bath and fully appointed laundry. Lower level welcomes guests with high ceilings and a recreation room complete with wet bar, fourth bedroom, full bath and an office.
Property Specifics
| Single Family | |
| — | |
| — | |
| 1910 | |
| Full | |
| — | |
| No | |
| — |
| Cook | |
| — | |
| 0 / Not Applicable | |
| None | |
| Public | |
| Public Sewer | |
| 09110877 | |
| 13131320200000 |
Nearby Schools
| NAME: | DISTRICT: | DISTANCE: | |
|---|---|---|---|
|
Grade School
Waters Elementary School |
299 | — | |
Property History
| DATE: | EVENT: | PRICE: | SOURCE: |
|---|---|---|---|
| 5 Feb, 2009 | Sold | $140,000 | MRED MLS |
| 30 Jan, 2009 | Under contract | $157,900 | MRED MLS |
| — | Last price change | $167,900 | MRED MLS |
| 17 Nov, 2008 | Listed for sale | $167,900 | MRED MLS |
| 24 Jun, 2014 | Sold | $410,100 | MRED MLS |
| 21 Apr, 2014 | Under contract | $275,000 | MRED MLS |
| 15 Apr, 2014 | Listed for sale | $275,000 | MRED MLS |
| 23 May, 2016 | Sold | $1,065,000 | MRED MLS |
| 2 Apr, 2016 | Under contract | $1,100,000 | MRED MLS |
| — | Last price change | $1,149,900 | MRED MLS |
| 6 Jan, 2016 | Listed for sale | $1,149,900 | MRED MLS |
Room Specifics
Total Bedrooms: 4
Bedrooms Above Ground: 3
Bedrooms Below Ground: 1
Dimensions: —
Floor Type: Hardwood
Dimensions: —
Floor Type: Hardwood
Dimensions: —
Floor Type: Carpet
Full Bathrooms: 4
Bathroom Amenities: Separate Shower,Double Sink,Soaking Tub
Bathroom in Basement: 1
Rooms: Office,Recreation Room,Storage
Basement Description: Finished
Other Specifics
| 2.5 | |
| — | |
| — | |
| Deck, Porch | |
| — | |
| 30 X 125 | |
| Unfinished | |
| Full | |
| Bar-Wet, Hardwood Floors, Heated Floors, Second Floor Laundry | |
| Double Oven, Range, Microwave, Dishwasher, Refrigerator, Washer, Dryer, Disposal, Stainless Steel Appliance(s) | |
| Not in DB | |
| Sidewalks, Street Lights, Street Paved | |
| — | |
| — | |
| — |
Tax History
| Year | Property Taxes |
|---|---|
| 2009 | $2,729 |
| 2014 | $6,484 |
| 2016 | $7,525 |
Contact Agent
Nearby Similar Homes
Nearby Sold Comparables
Contact Agent
Listing Provided By
Jameson Sotheby's Intl Realty

