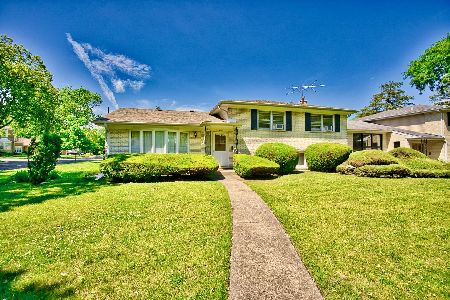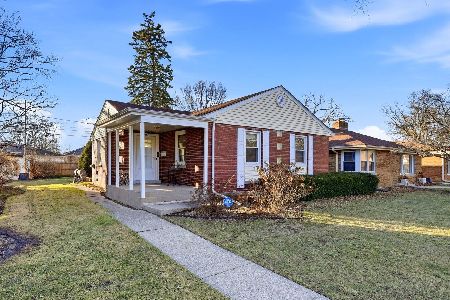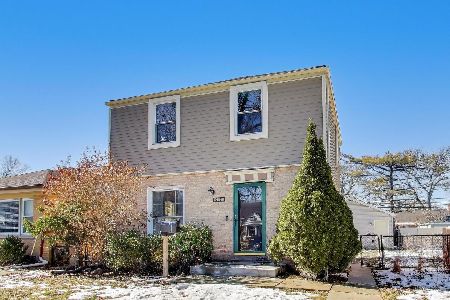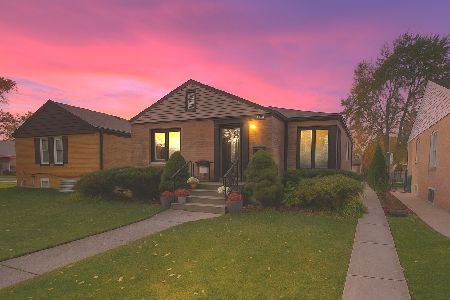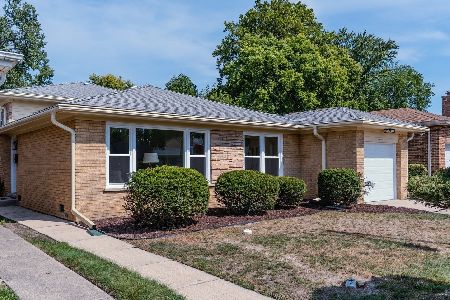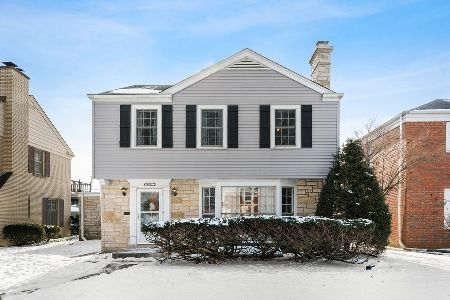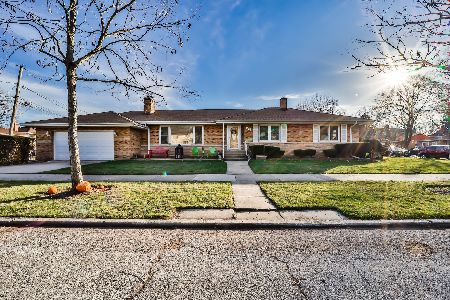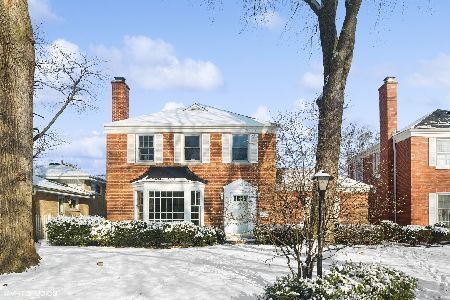4421 Concord Lane, Skokie, Illinois 60076
$437,500
|
Sold
|
|
| Status: | Closed |
| Sqft: | 2,600 |
| Cost/Sqft: | $169 |
| Beds: | 3 |
| Baths: | 3 |
| Year Built: | 1948 |
| Property Taxes: | $10,947 |
| Days On Market: | 2129 |
| Lot Size: | 0,16 |
Description
Location! Rarely Available, Sought-After Skokie Enclave! This Beautiful Jumbo Brick Georgian Enjoys a Prime Location on Delightful Concord Lane Overlooking a Lush Parkway Instead of a Street! Oozing with Charm & Character with Addition added in 2019--- Enjoy the Spacious Layout Featuring 3 Large Bedrms/1.2 Bathrms-- Elegant Living Rm With Beautiful Fireplace & Shelving, New Chef's Kitchen with Amazing Large Quartz Island, New Appliances, Large Dining Rm & Den/Office Area, 2 Updated Bathrms, Hardwood Flrs Thru-Out, Large Lower Level with Storage Rm & Laundry (Bone Dry). Side Drive, Park-Like Yard and Bigger 1.5 Car Garage. New Lighting, New Roof and New Exterior 2019. Show & Sell!
Property Specifics
| Single Family | |
| — | |
| Colonial | |
| 1948 | |
| Full | |
| — | |
| No | |
| 0.16 |
| Cook | |
| — | |
| — / Not Applicable | |
| None | |
| Lake Michigan | |
| Public Sewer | |
| 10703986 | |
| 10223340170000 |
Nearby Schools
| NAME: | DISTRICT: | DISTANCE: | |
|---|---|---|---|
|
Grade School
Madison Elementary School |
69 | — | |
|
Middle School
Lincoln Junior High School |
69 | Not in DB | |
|
High School
Niles West High School |
219 | Not in DB | |
Property History
| DATE: | EVENT: | PRICE: | SOURCE: |
|---|---|---|---|
| 3 May, 2012 | Sold | $291,000 | MRED MLS |
| 8 Mar, 2012 | Under contract | $299,000 | MRED MLS |
| — | Last price change | $325,000 | MRED MLS |
| 16 Jan, 2012 | Listed for sale | $325,000 | MRED MLS |
| 30 Jun, 2020 | Sold | $437,500 | MRED MLS |
| 5 May, 2020 | Under contract | $439,000 | MRED MLS |
| 2 May, 2020 | Listed for sale | $439,000 | MRED MLS |
| 18 Mar, 2022 | Sold | $535,000 | MRED MLS |
| 13 Jan, 2022 | Under contract | $524,500 | MRED MLS |
| 10 Jan, 2022 | Listed for sale | $524,500 | MRED MLS |
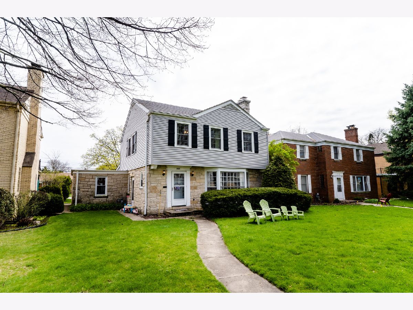
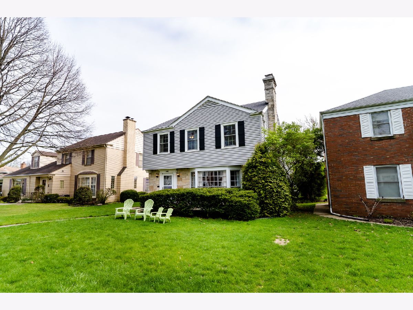
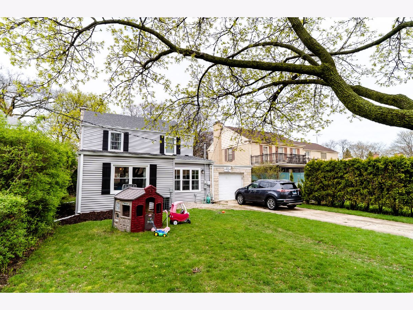
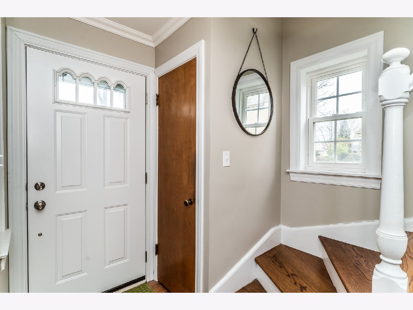
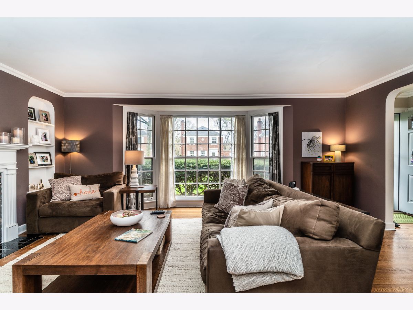
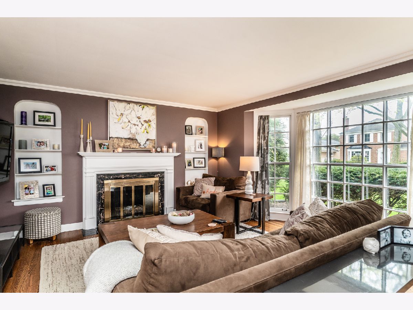
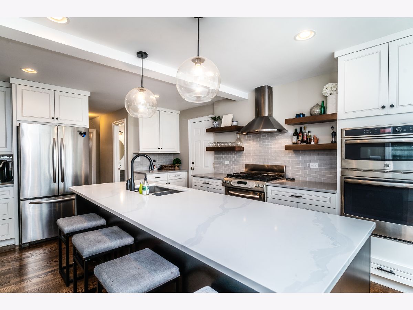
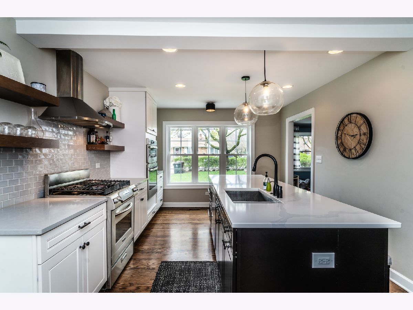
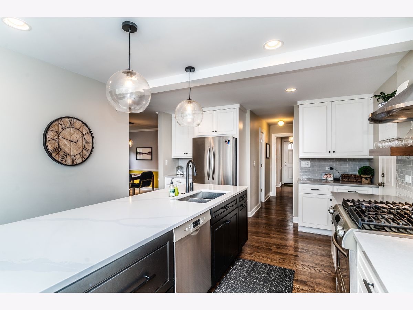
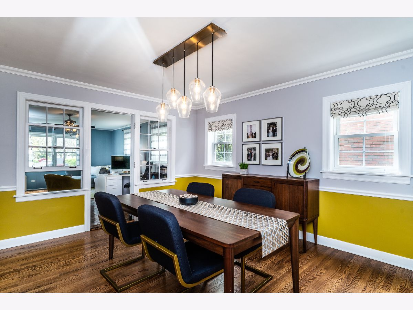
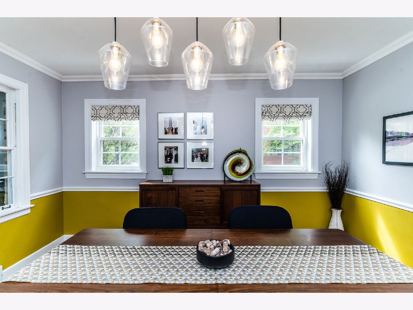
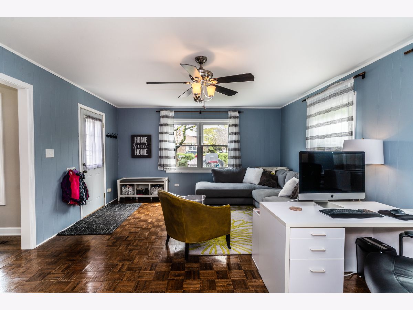
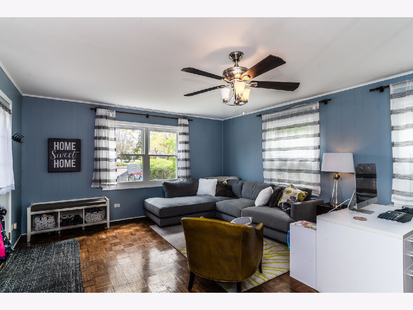
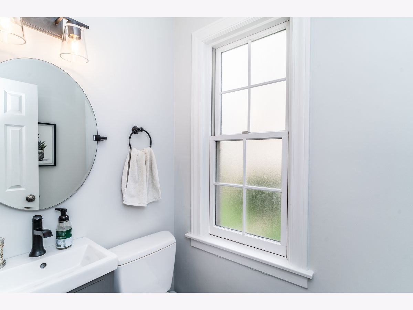
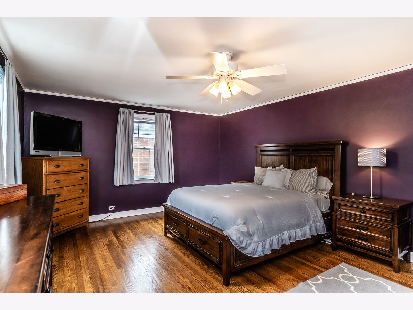
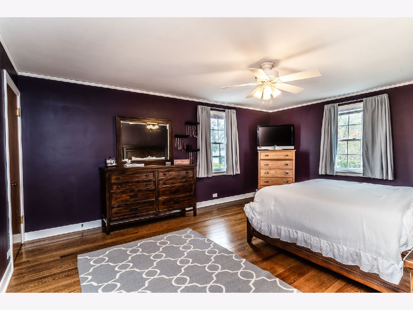
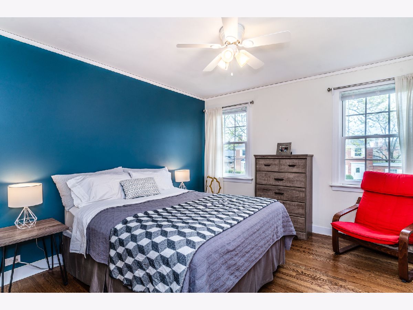
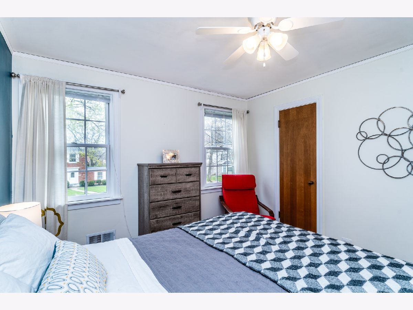
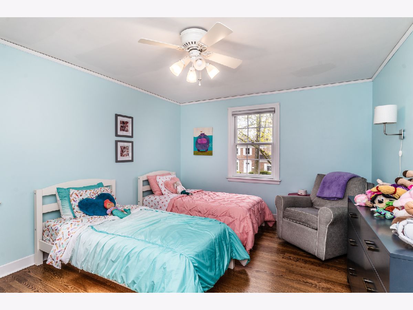
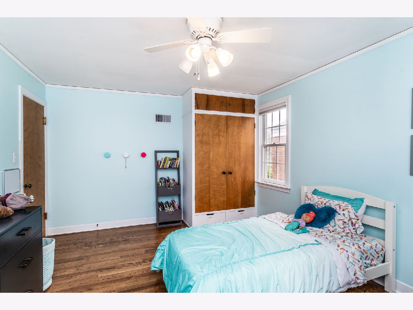
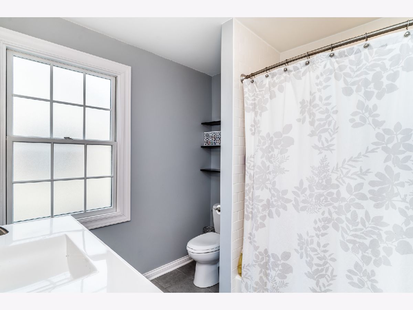
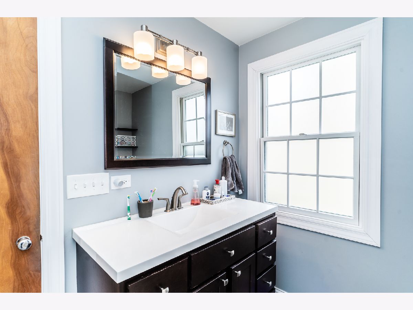
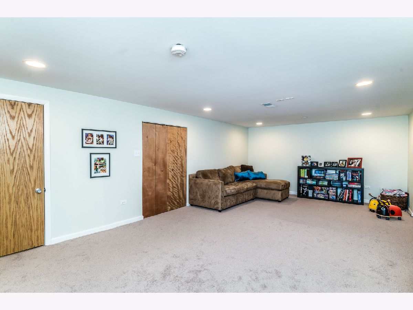
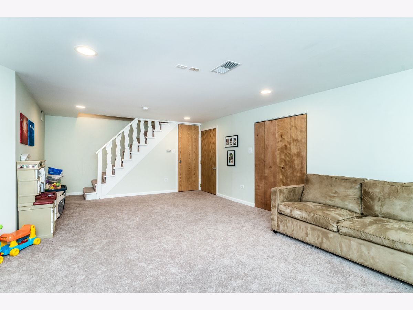
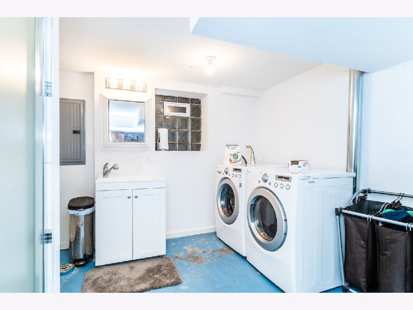
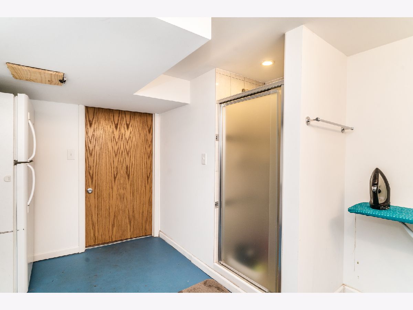
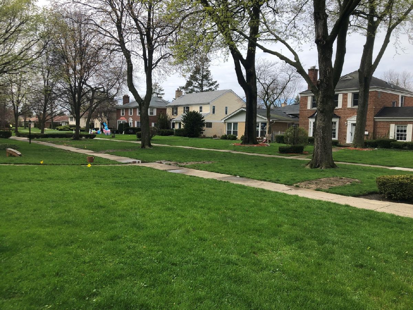
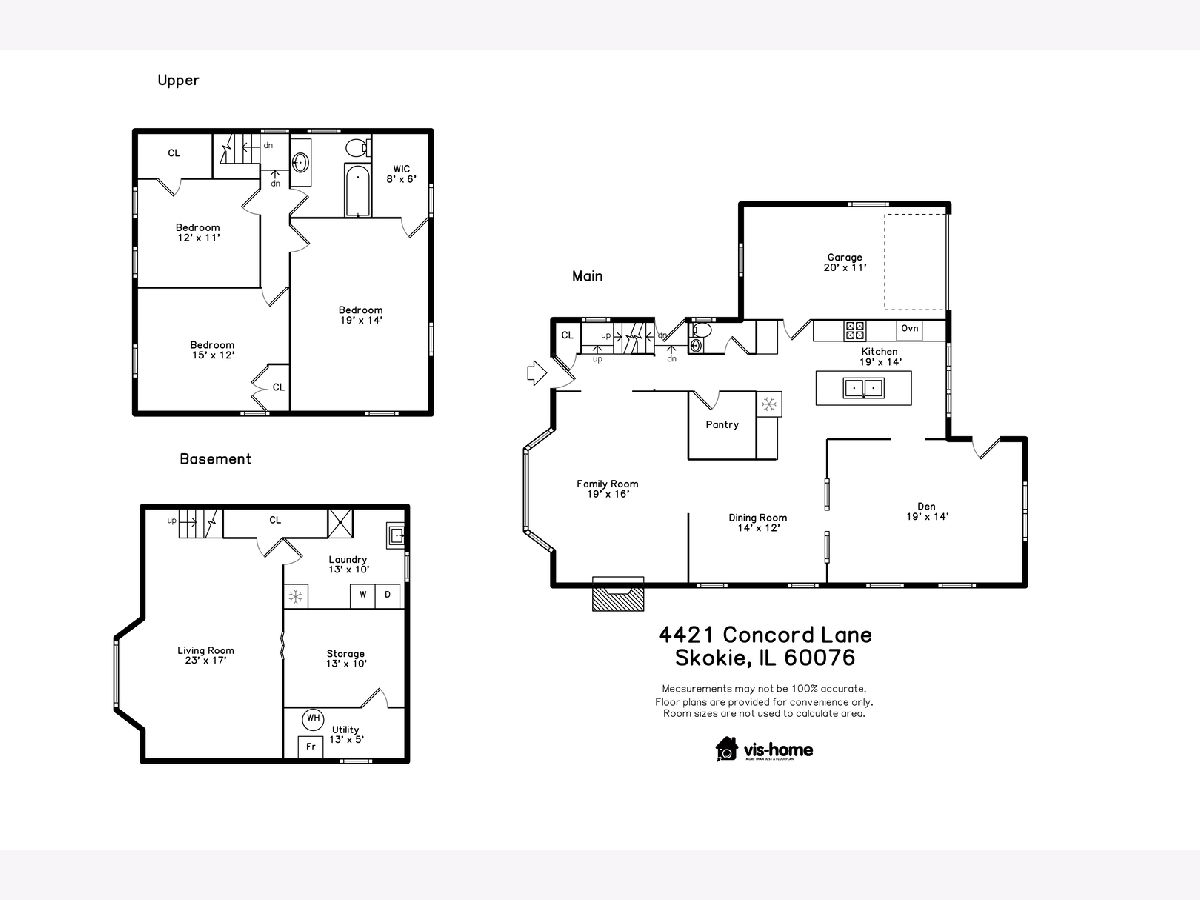
Room Specifics
Total Bedrooms: 3
Bedrooms Above Ground: 3
Bedrooms Below Ground: 0
Dimensions: —
Floor Type: Hardwood
Dimensions: —
Floor Type: Hardwood
Full Bathrooms: 3
Bathroom Amenities: Full Body Spray Shower,Soaking Tub
Bathroom in Basement: 0
Rooms: Utility Room-Lower Level,Storage,Walk In Closet
Basement Description: Finished
Other Specifics
| 1.5 | |
| Concrete Perimeter | |
| Concrete | |
| Patio | |
| — | |
| 50X142 | |
| — | |
| — | |
| Hardwood Floors, Built-in Features, Walk-In Closet(s) | |
| Range, Microwave, Dishwasher, Refrigerator, Stainless Steel Appliance(s), Range Hood | |
| Not in DB | |
| Park, Pool, Tennis Court(s), Curbs, Sidewalks, Street Lights, Street Paved | |
| — | |
| — | |
| Wood Burning |
Tax History
| Year | Property Taxes |
|---|---|
| 2012 | $9,843 |
| 2020 | $10,947 |
| 2022 | $9,391 |
Contact Agent
Nearby Similar Homes
Nearby Sold Comparables
Contact Agent
Listing Provided By
Dream Town Realty

