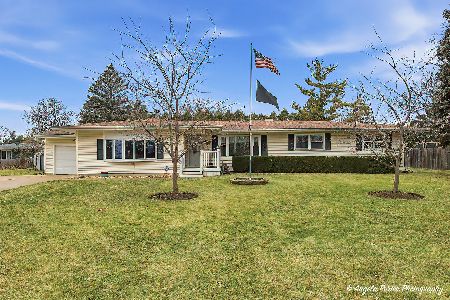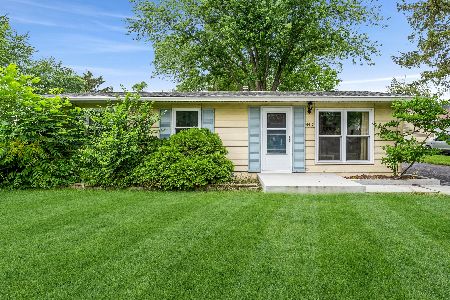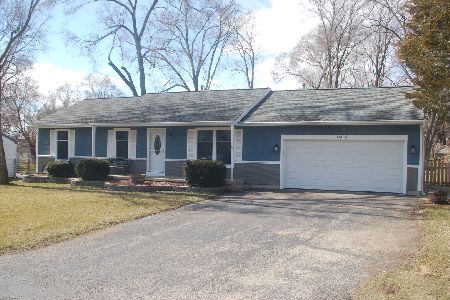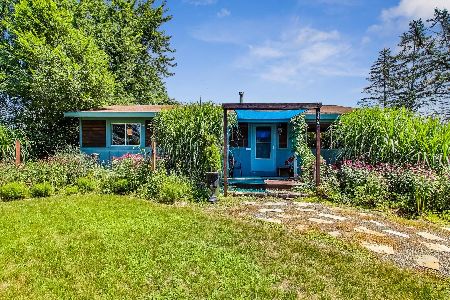4421 Hickorynut Drive, Mchenry, Illinois 60051
$219,000
|
Sold
|
|
| Status: | Closed |
| Sqft: | 1,500 |
| Cost/Sqft: | $146 |
| Beds: | 3 |
| Baths: | 2 |
| Year Built: | 1979 |
| Property Taxes: | $3,441 |
| Days On Market: | 1922 |
| Lot Size: | 0,25 |
Description
Beautiful 3 bedroom 2 full bath home located on quiet tree lined street in the desirable Johnsburg School Dist. Many updates and upgrades throughout. Home has been perfectly maintained by its owners and is ready for you! Great curb appeal! As you enter freshly painted living room with ceiling fan you will immediately feel right at home. Updated kitchen with oak cabinets, silestone countertops, hardwood floors and spacious eating area featuring ceiling fan and sliders to the new maintenance free deck and beautiful yard. Upstairs there is a full updated bath and 3 ample sized bedrooms, all with ceiling fans and the master features a walk-in closet. The lower level had a spacious family room area with closet, awesome laundry room and the second full bath with shower. Many notable updates include new roof, deck and water heater. Windows replace in '03. A/c and furnace replaced in '14. Large 25x22 garage! A must see!
Property Specifics
| Single Family | |
| — | |
| Tri-Level | |
| 1979 | |
| Partial,English | |
| — | |
| No | |
| 0.25 |
| Mc Henry | |
| — | |
| — / Not Applicable | |
| None | |
| Public | |
| Septic-Private | |
| 10904601 | |
| 1007429017 |
Nearby Schools
| NAME: | DISTRICT: | DISTANCE: | |
|---|---|---|---|
|
Grade School
Ringwood School Primary Ctr |
12 | — | |
|
Middle School
Johnsburg Junior High School |
12 | Not in DB | |
|
Alternate Elementary School
Johnsburg Elementary School |
— | Not in DB | |
Property History
| DATE: | EVENT: | PRICE: | SOURCE: |
|---|---|---|---|
| 18 Nov, 2020 | Sold | $219,000 | MRED MLS |
| 17 Oct, 2020 | Under contract | $219,000 | MRED MLS |
| 13 Oct, 2020 | Listed for sale | $219,000 | MRED MLS |
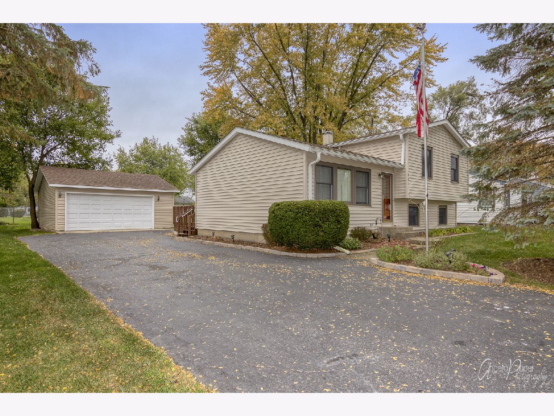




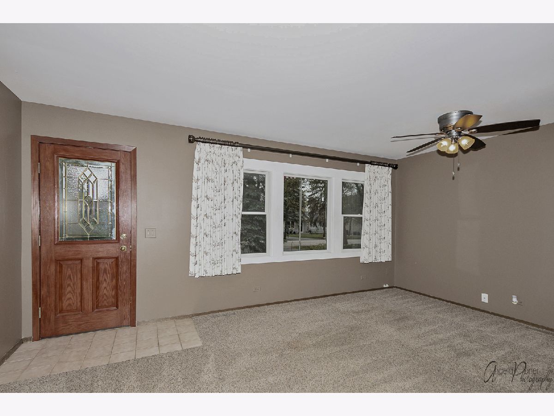

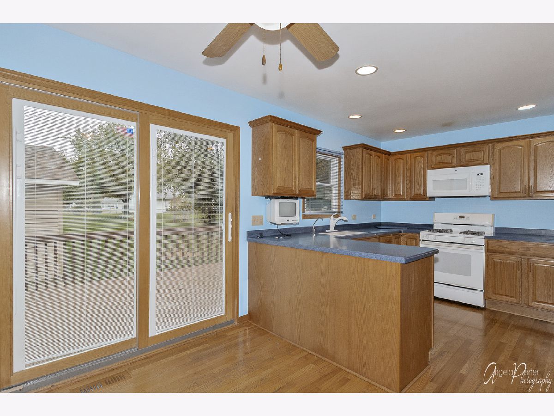
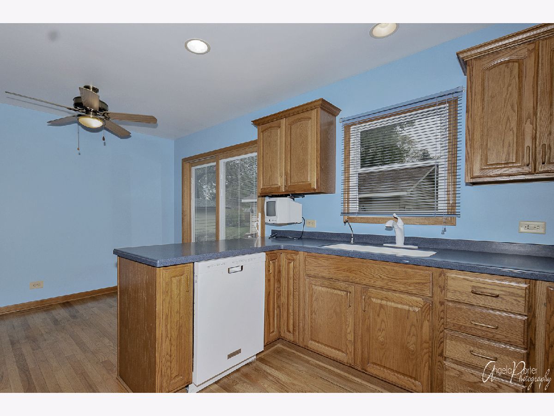
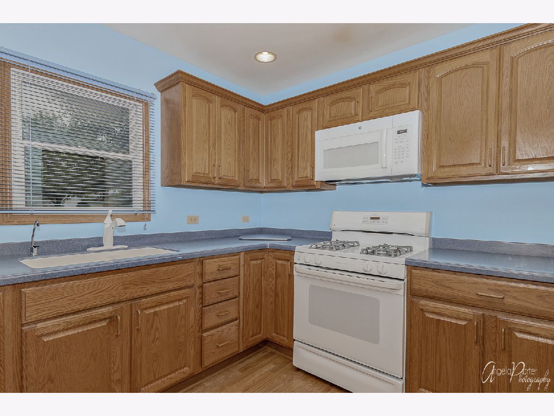
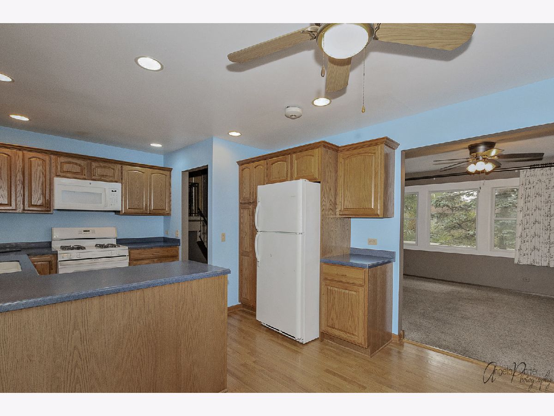
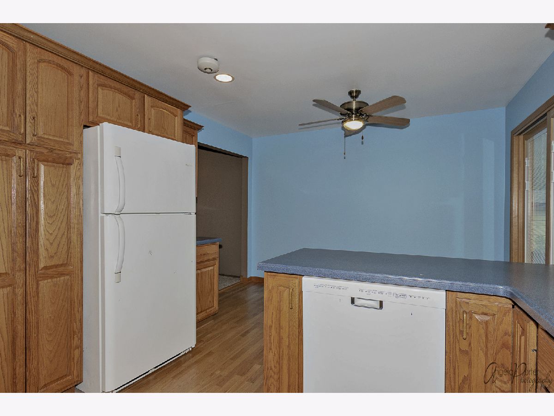


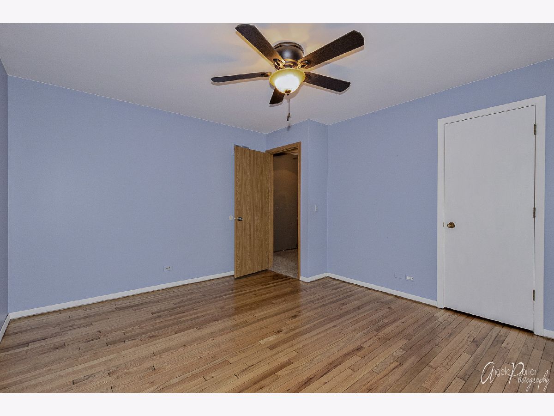

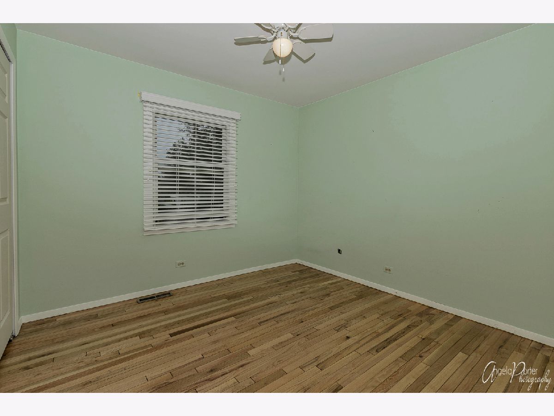
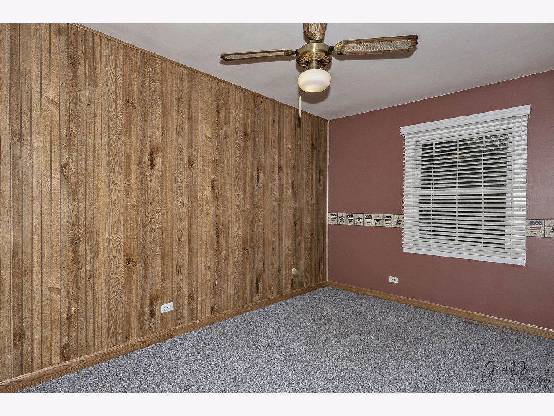

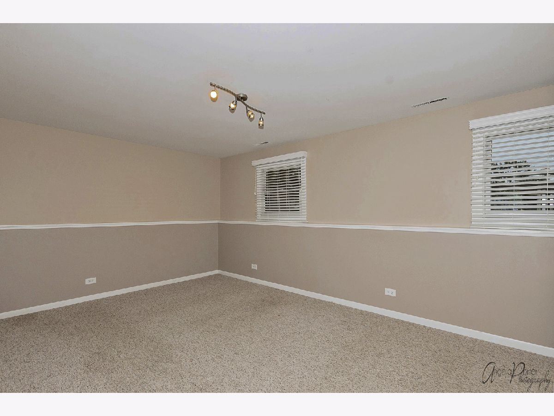
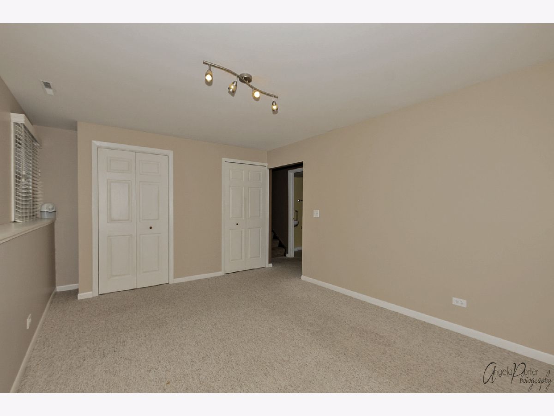
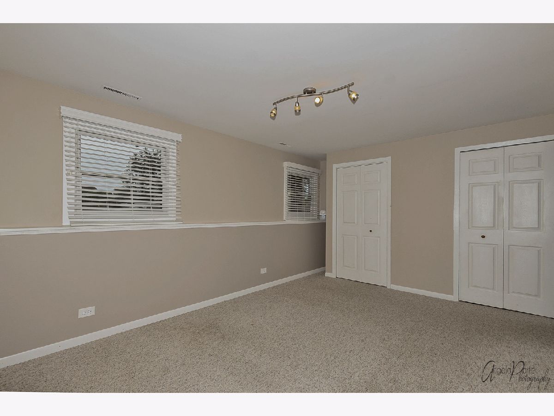
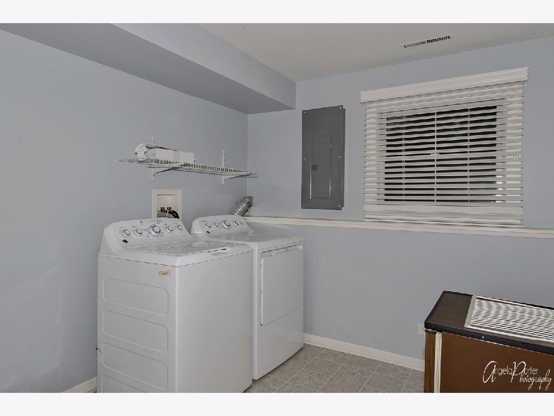

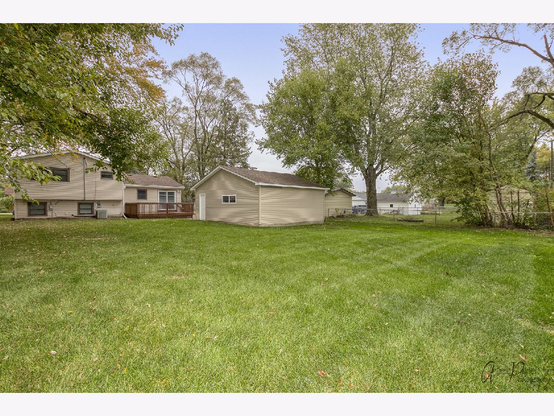

Room Specifics
Total Bedrooms: 3
Bedrooms Above Ground: 3
Bedrooms Below Ground: 0
Dimensions: —
Floor Type: Carpet
Dimensions: —
Floor Type: Hardwood
Full Bathrooms: 2
Bathroom Amenities: —
Bathroom in Basement: 1
Rooms: Eating Area,Deck
Basement Description: Finished
Other Specifics
| 2 | |
| — | |
| Asphalt | |
| Deck | |
| — | |
| 80X150 | |
| — | |
| None | |
| Hardwood Floors, Some Carpeting | |
| Double Oven, Microwave, Dishwasher, Refrigerator, Washer, Dryer | |
| Not in DB | |
| — | |
| — | |
| — | |
| — |
Tax History
| Year | Property Taxes |
|---|---|
| 2020 | $3,441 |
Contact Agent
Nearby Similar Homes
Nearby Sold Comparables
Contact Agent
Listing Provided By
RE/MAX Plaza





