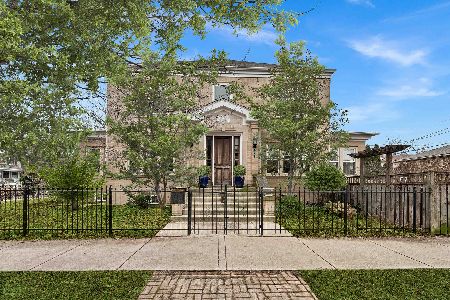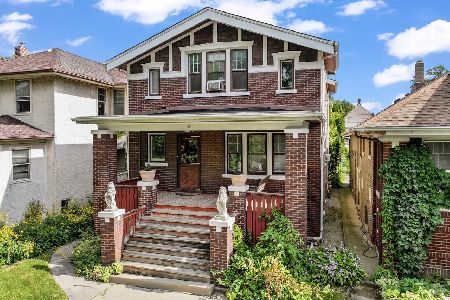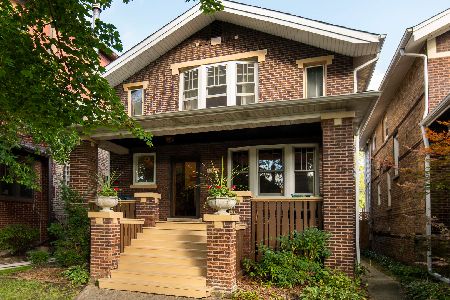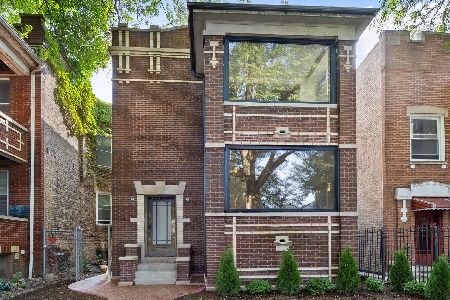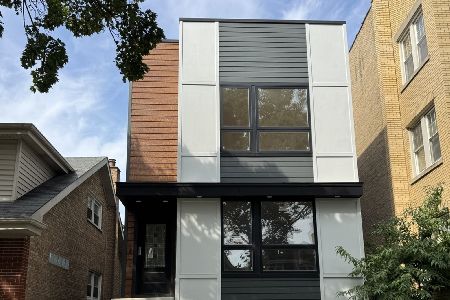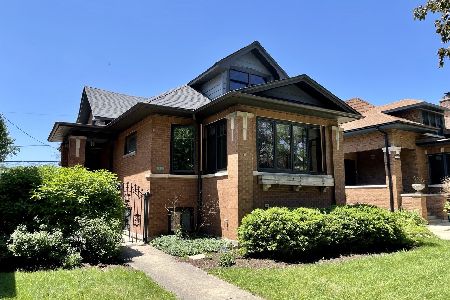4422 Francisco Avenue, Albany Park, Chicago, Illinois 60625
$875,000
|
Sold
|
|
| Status: | Closed |
| Sqft: | 3,993 |
| Cost/Sqft: | $219 |
| Beds: | 4 |
| Baths: | 3 |
| Year Built: | 1909 |
| Property Taxes: | $18,103 |
| Days On Market: | 2237 |
| Lot Size: | 0,13 |
Description
Gracious Victorian 3-Story home in highly desired & historic Ravenswood Manor, skillfully blends character & charm w/thoughtful updates w/lovingly cared for elements. Welcomed at first by the newly rebuilt wraparound porch, overlooking generous 45' lot on tree lined Francisco. Enchanting leaded stained glass windows, preserved & combined w/ newer Marvin Windows & Plantation Shutters thruout. Main floor features newly refinished gleaming hdwd flrs & beautifully proportioned, light-filled rooms, both grand & intimate. Double Parlor LR, boasts WBFP w/built-ins & flows into formal DR w/ built-in hutch, creating a beautiful space to entertain. Massive Chef's Kitchen w/large island incl. Dacor 6 burner stove & cozy Breakfast RM w/seating that overlooks gorgeous, verdant yard & newly built deck. 4 BR 2 BA on 2nd level+ huge walk up attic for expansion. Spacious LL w/Fam Rm, builtin desk area, full BA, utility/laundry Rm. Short walk to train, Waters School, Horner/Welles PK & Lincoln Square.
Property Specifics
| Single Family | |
| — | |
| Victorian | |
| 1909 | |
| Full,English | |
| VICTORIAN | |
| No | |
| 0.13 |
| Cook | |
| Ravenswood Manor | |
| — / Not Applicable | |
| None | |
| Lake Michigan | |
| Public Sewer | |
| 10514628 | |
| 13131300250000 |
Nearby Schools
| NAME: | DISTRICT: | DISTANCE: | |
|---|---|---|---|
|
Grade School
Waters Elementary School |
299 | — | |
Property History
| DATE: | EVENT: | PRICE: | SOURCE: |
|---|---|---|---|
| 5 Nov, 2019 | Sold | $875,000 | MRED MLS |
| 15 Sep, 2019 | Under contract | $875,000 | MRED MLS |
| 11 Sep, 2019 | Listed for sale | $875,000 | MRED MLS |
Room Specifics
Total Bedrooms: 4
Bedrooms Above Ground: 4
Bedrooms Below Ground: 0
Dimensions: —
Floor Type: Hardwood
Dimensions: —
Floor Type: Hardwood
Dimensions: —
Floor Type: Hardwood
Full Bathrooms: 3
Bathroom Amenities: Soaking Tub
Bathroom in Basement: 1
Rooms: Breakfast Room
Basement Description: Finished
Other Specifics
| 1 | |
| Brick/Mortar,Concrete Perimeter | |
| Off Alley | |
| Deck, Patio, Porch | |
| — | |
| 45X125 | |
| Full,Interior Stair,Unfinished | |
| None | |
| Hardwood Floors, Built-in Features | |
| Double Oven, Range, Microwave, Dishwasher, High End Refrigerator, Washer, Dryer, Disposal | |
| Not in DB | |
| Sidewalks, Street Lights | |
| — | |
| — | |
| Wood Burning |
Tax History
| Year | Property Taxes |
|---|---|
| 2019 | $18,103 |
Contact Agent
Nearby Similar Homes
Nearby Sold Comparables
Contact Agent
Listing Provided By
Compass

