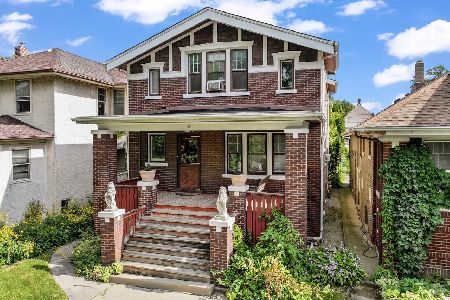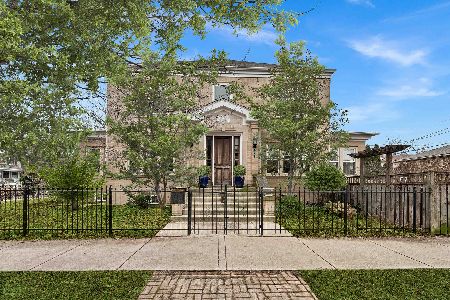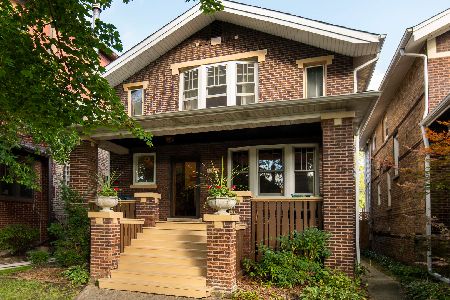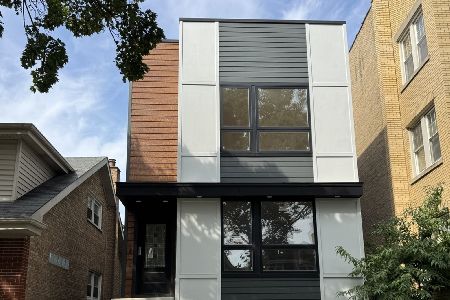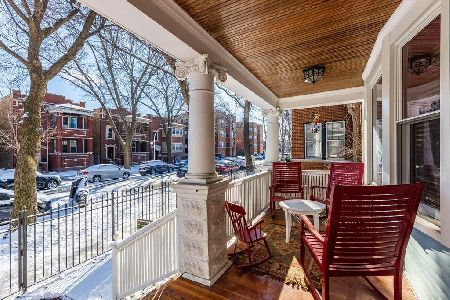4437 Whipple Street, Albany Park, Chicago, Illinois 60625
$1,450,000
|
For Sale
|
|
| Status: | Active |
| Sqft: | 0 |
| Cost/Sqft: | — |
| Beds: | 3 |
| Baths: | 4 |
| Year Built: | 1912 |
| Property Taxes: | $11,156 |
| Days On Market: | 18 |
| Lot Size: | 0,00 |
Description
This classic brick residence has been thoughtfully transformed from a multi-unit into a spacious 5-bedroom, 3.5-bath single-family home that perfectly blends historic charm with modern updates. Sitting on an extra-wide 30ft lot and tucked on a tree-lined street, this home offers an inviting layout and stylish finishes throughout. Inside, tall ceilings and gleaming clear white oak hardwood floors create a bright, open feel. The main level flows seamlessly from the living and sitting rooms to a generous dining space and a luxury kitchen with Thermador appliances, a large island, breakfast nook, and easy access to the back deck - ideal for entertaining. A powder room and mudroom add convenience on this level. Upstairs, there is a spacious primary bedroom with an additional seating area, expansive walk-in closet, and a spa-like bath with a soaking tub, dual shower heads, and heated floors. Two additional bedrooms - each with walk-in closets - share a full bath, while a full-size laundry room adds everyday ease. The finished basement offers even more living space, complete with an additional bedroom, full bath, office, recreation area, additional laundry, and abundant storage. Also enjoy an oversized garage. Steps from Horner Park, local restaurants, and all the neighborhood favorites, this home also offers easy access to public transportation and expressways. Don't miss the opportunity to own a move-in-ready home in the Bateman School District that combines timeless character with modern convenience.
Property Specifics
| Single Family | |
| — | |
| — | |
| 1912 | |
| — | |
| — | |
| No | |
| — |
| Cook | |
| — | |
| — / Not Applicable | |
| — | |
| — | |
| — | |
| 12492022 | |
| 13131280070000 |
Property History
| DATE: | EVENT: | PRICE: | SOURCE: |
|---|---|---|---|
| 22 Oct, 2024 | Sold | $500,000 | MRED MLS |
| 21 Sep, 2024 | Under contract | $499,000 | MRED MLS |
| 18 Sep, 2024 | Listed for sale | $499,000 | MRED MLS |
| 9 Oct, 2025 | Listed for sale | $1,450,000 | MRED MLS |
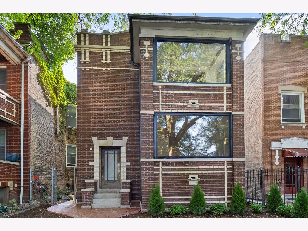
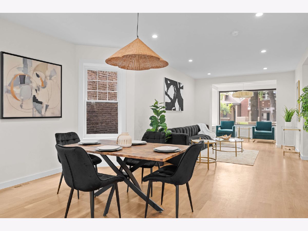
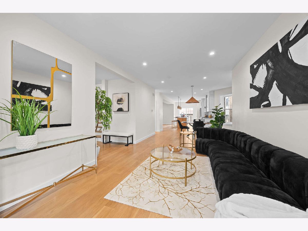
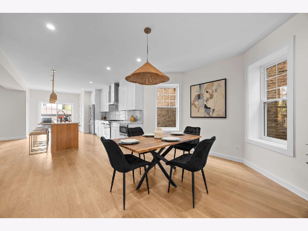
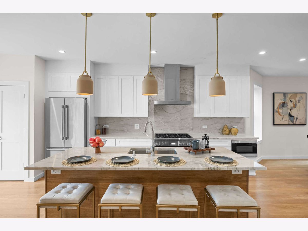
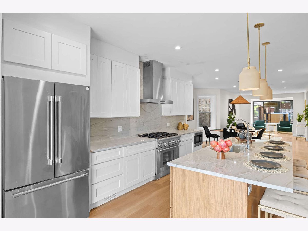
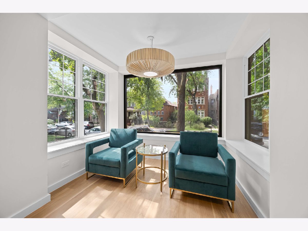
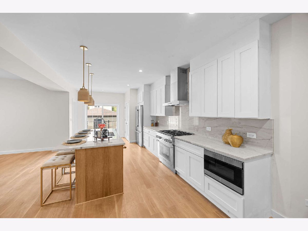
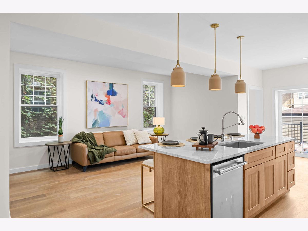
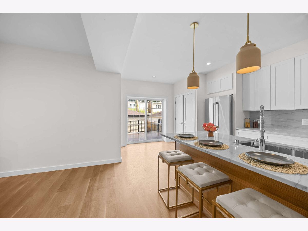
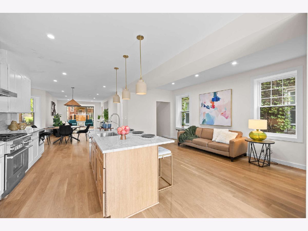
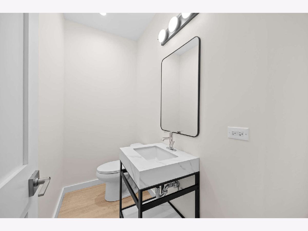
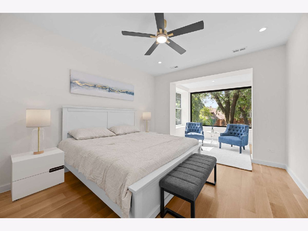
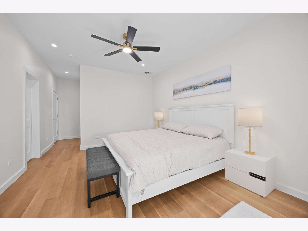
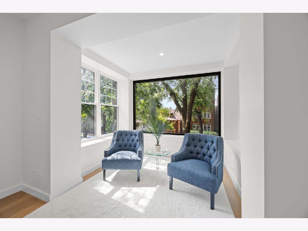
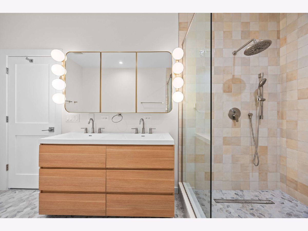
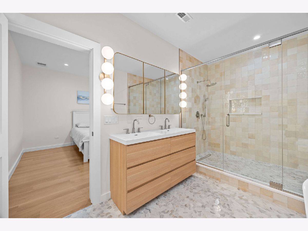
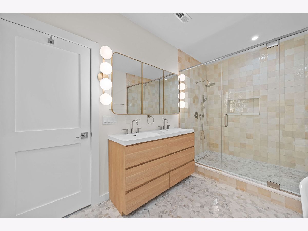
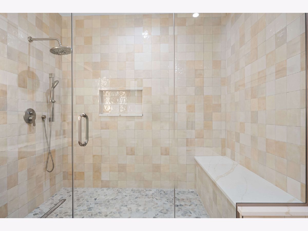
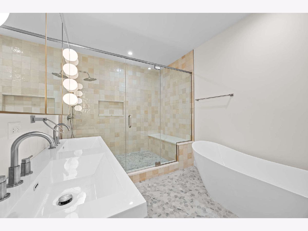
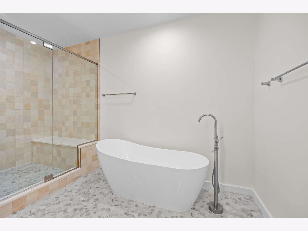
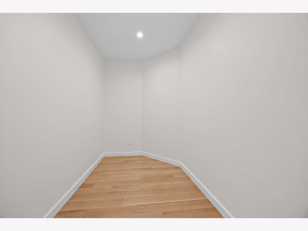
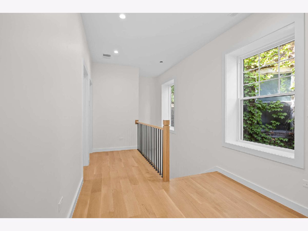
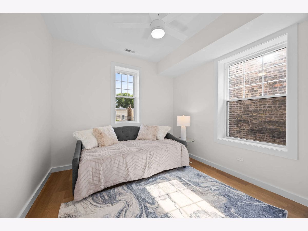
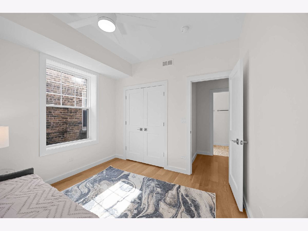
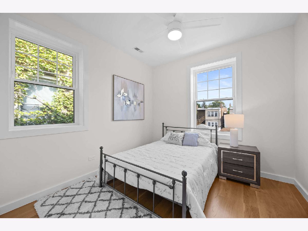
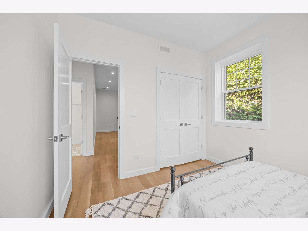
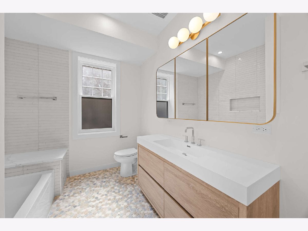
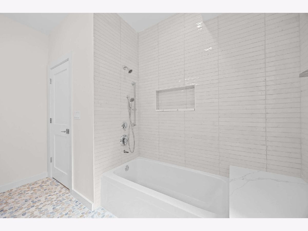
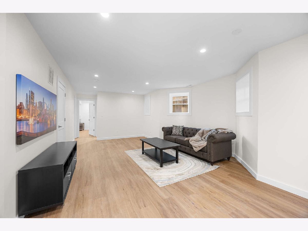
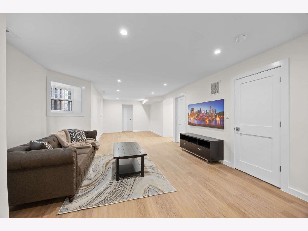
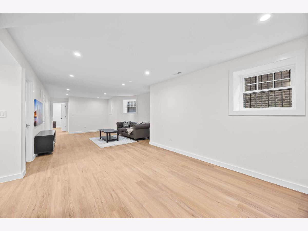
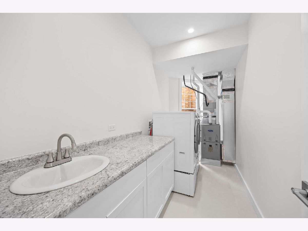
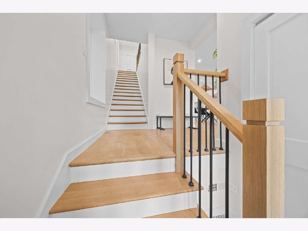
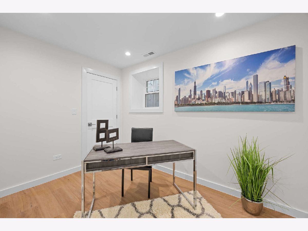
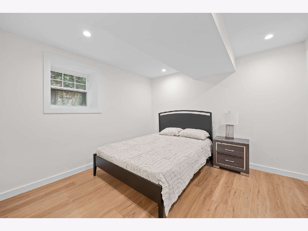
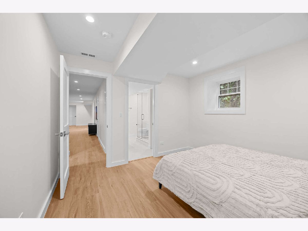
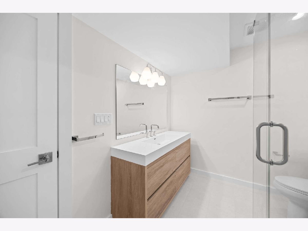
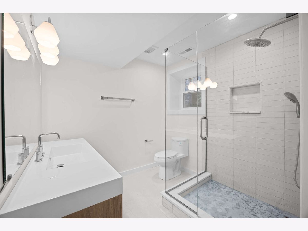
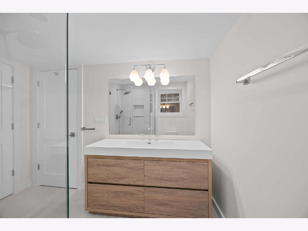
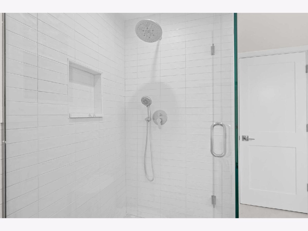
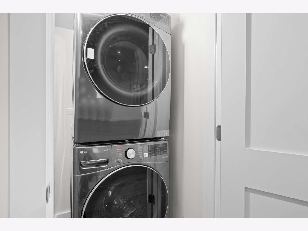
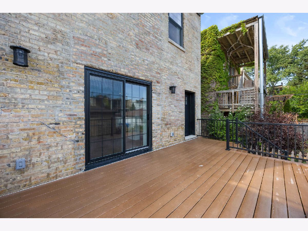
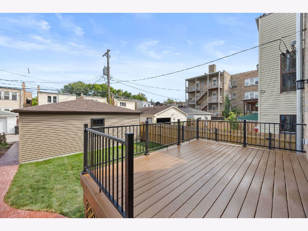
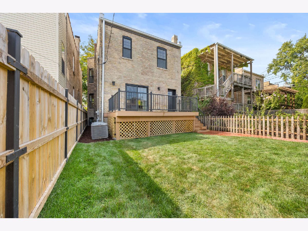
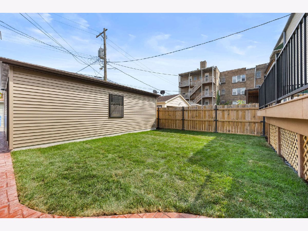
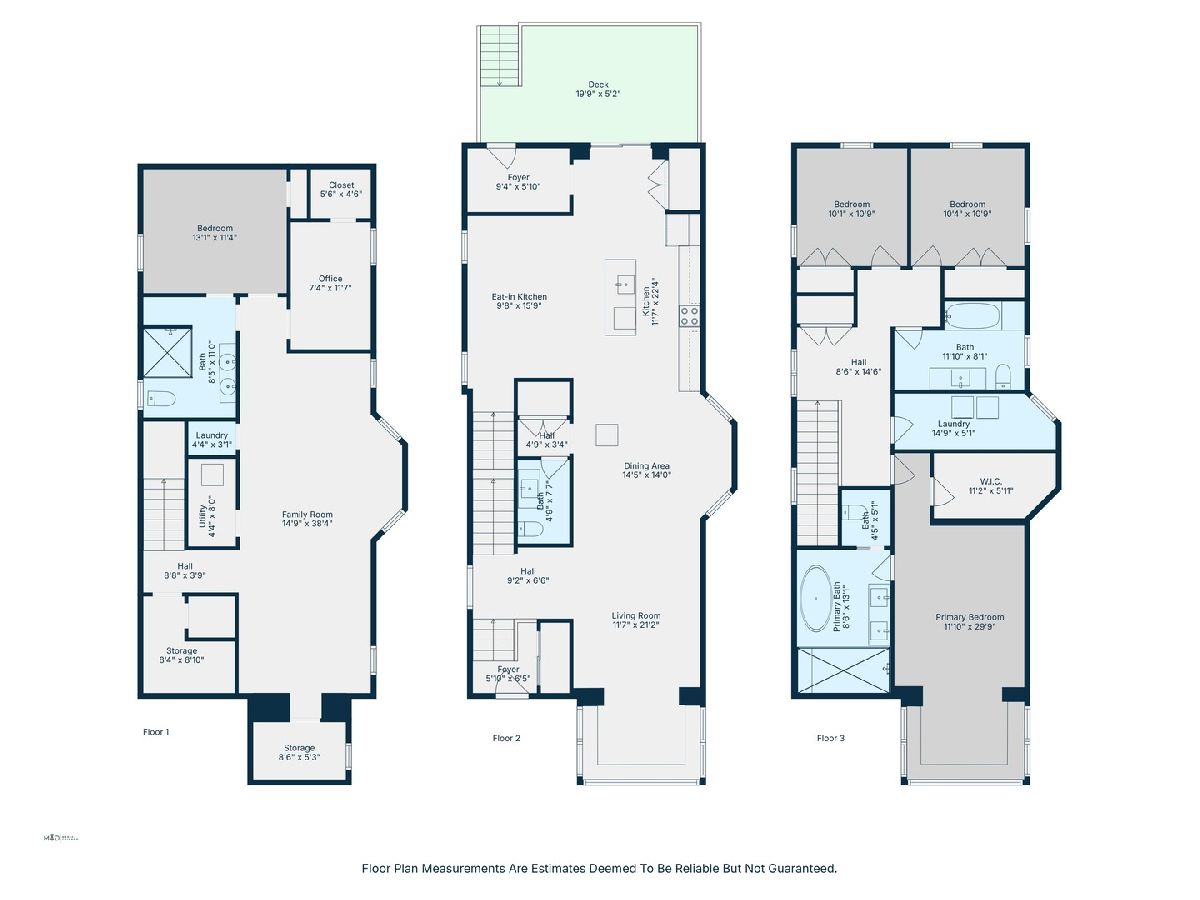
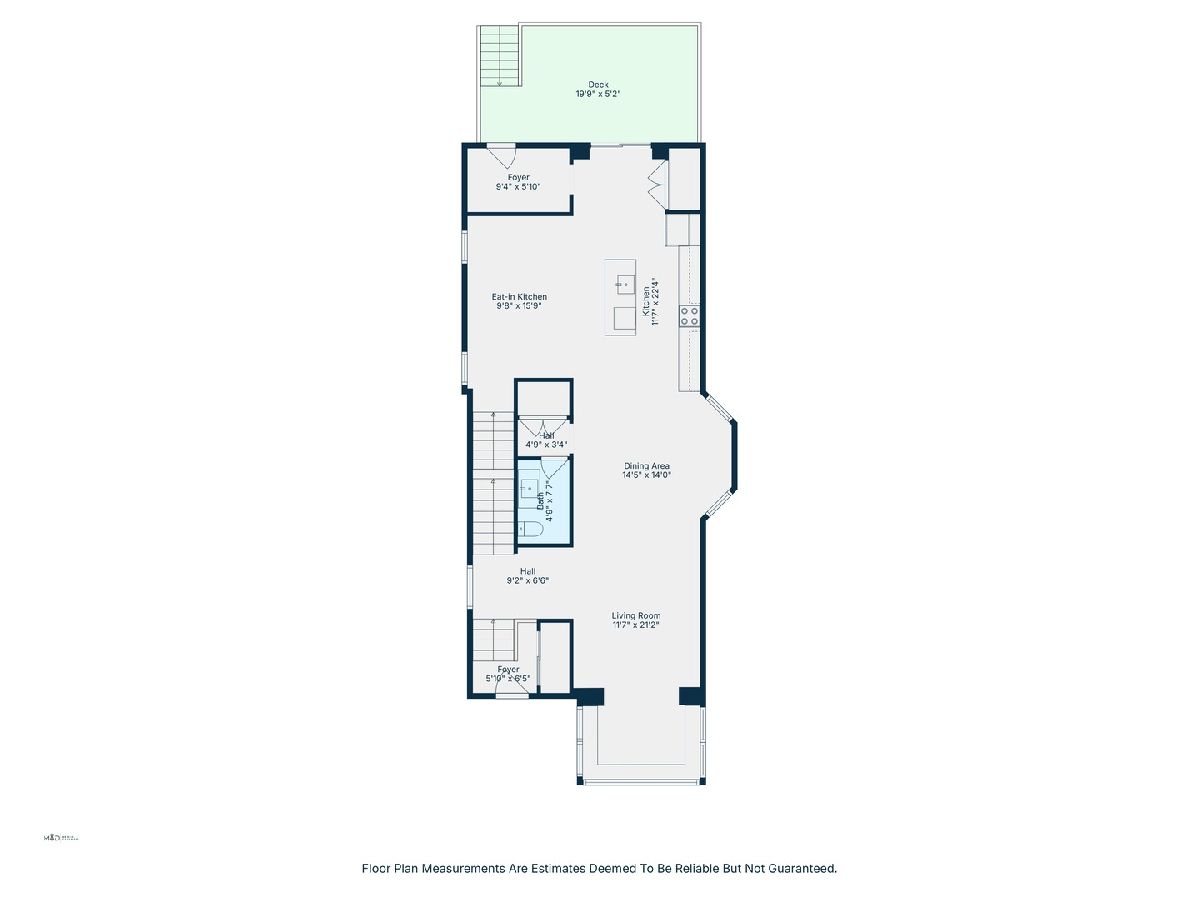
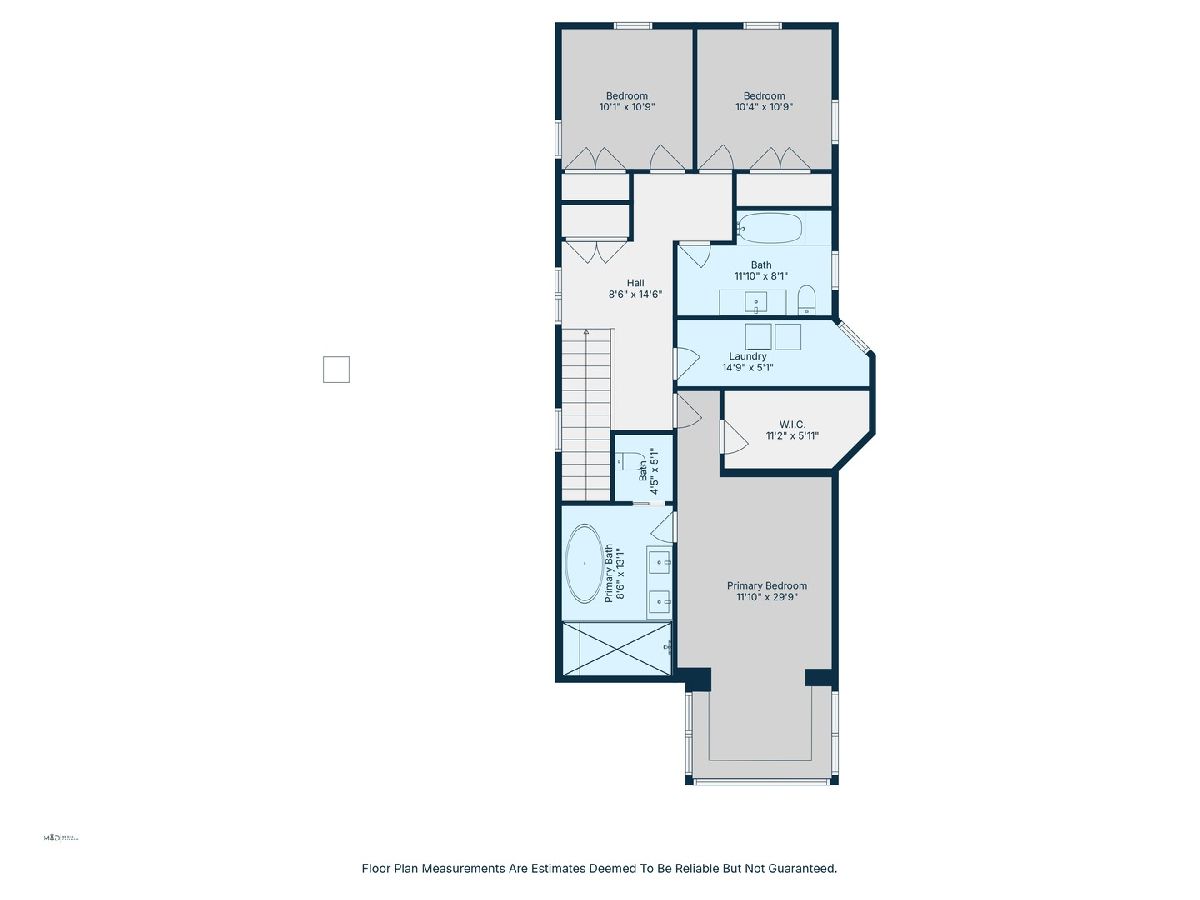
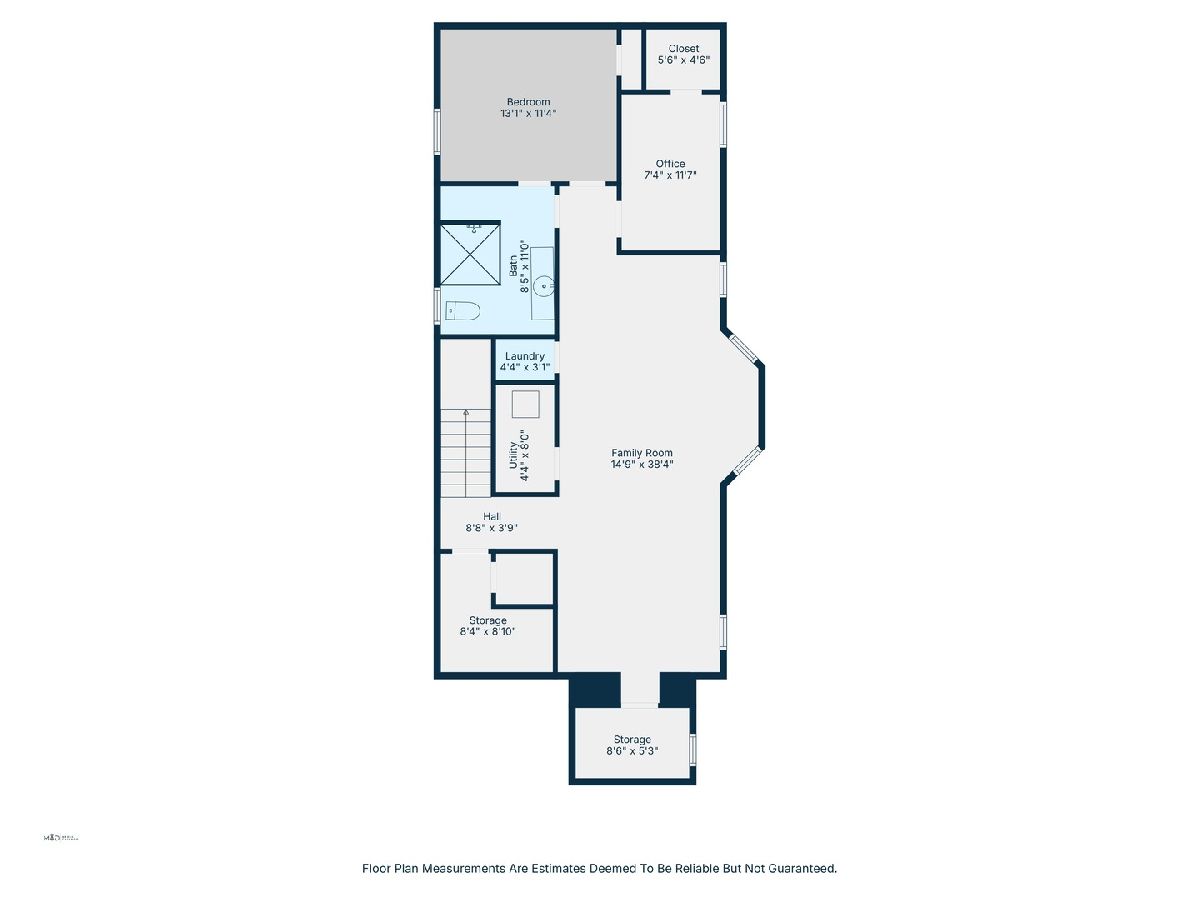
Room Specifics
Total Bedrooms: 5
Bedrooms Above Ground: 3
Bedrooms Below Ground: 2
Dimensions: —
Floor Type: —
Dimensions: —
Floor Type: —
Dimensions: —
Floor Type: —
Dimensions: —
Floor Type: —
Full Bathrooms: 4
Bathroom Amenities: Separate Shower,Double Sink
Bathroom in Basement: 1
Rooms: —
Basement Description: —
Other Specifics
| 2 | |
| — | |
| — | |
| — | |
| — | |
| 30 X 125 | |
| — | |
| — | |
| — | |
| — | |
| Not in DB | |
| — | |
| — | |
| — | |
| — |
Tax History
| Year | Property Taxes |
|---|---|
| 2024 | $11,156 |
Contact Agent
Nearby Similar Homes
Nearby Sold Comparables
Contact Agent
Listing Provided By
Baird & Warner

