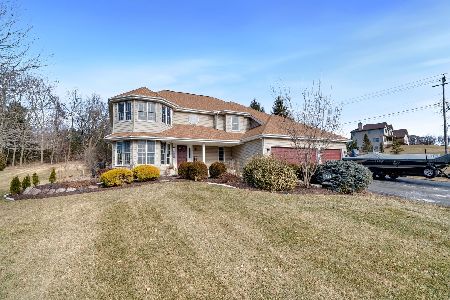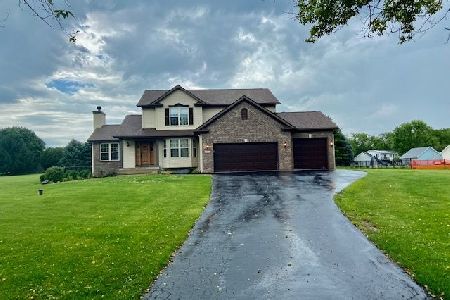4423 Ridgeview Lane, Byron, Illinois 61010
$449,900
|
Sold
|
|
| Status: | Closed |
| Sqft: | 4,030 |
| Cost/Sqft: | $112 |
| Beds: | 4 |
| Baths: | 4 |
| Year Built: | 1999 |
| Property Taxes: | $7,635 |
| Days On Market: | 1310 |
| Lot Size: | 1,01 |
Description
Stunning custom built home with 4 BR, 4BA, & 4 car garage sitting on 1 acre in Byron! This unique plan is not your "cookie cutter" home with it's multi-levels! So many upgrades and finishes: 2 story foyer opens to cathedral ceilings in main family room, dining, living room & sunroom with ample windows to let the sun in along with numerous skylights! Bamboo floors in most of main living area. Kitchen was remodeled in '17 - hickory cabinets with soft close, Cambria Quartz countertops with lifetime warranty, backsplash, SS appliances including double oven (all '15 except fridge), crushed granite sink, 3 huge patio doors in dinette area goes to composite deck with aluminum rails overlooking the inviting 16x32 inground salt water pool (6ft). Pool includes solar & winter cover, heater, walk-in stairs paver patio area & metal fence around it all. Back inside we have a 1st floor laundry room, main bath ('10 remodel) with marble tile, stone wall & tiled shower. MBR suite is up a few steps with patio doors to private balcony overlooking pool, attached MBA with 2 closets, updated shower w/ tile and flooring ('22). Loft area overlooking family room plus 2 BR with oversized closets and full bath finish the upstairs along with access to large attic storage area. Lower level has tons of space with a room off the pool with full exposure patio doors, an office, beautiful family room with Brazilian Cherry hardwood floors and projector, 4th bedroom, stunning full bath with glass block/tile shower, crushed glass counters, and bowl sink, workout room & sunroom area with French doors to an additional paver patio. Roof is Decra Shake metal roof w/ asphalt chips and a lifetime warranty installed '16. Radiant heat floors in LL (tubing ok but heat exchanger As-IS). Well pump - '21, reverse osmosis, water softener, water heater '20, A/C - '20, Aprilaire - '18, whole house water filter, motorized awning on back deck, Ring alarm system stays, ADT system available. Oversized garage with 13' ceilings, heated, insulated, drain in floor, utility sink and workshop with cabinets. Concrete driveway, Smart board siding in front along with new gutters, 2x6 construction, custom built by Sean Adams Custom Carpentry.
Property Specifics
| Single Family | |
| — | |
| — | |
| 1999 | |
| — | |
| — | |
| No | |
| 1.01 |
| Ogle | |
| — | |
| — / Not Applicable | |
| — | |
| — | |
| — | |
| 11477852 | |
| 05203280070000 |
Property History
| DATE: | EVENT: | PRICE: | SOURCE: |
|---|---|---|---|
| 3 Oct, 2022 | Sold | $449,900 | MRED MLS |
| 30 Jul, 2022 | Under contract | $449,900 | MRED MLS |
| 29 Jul, 2022 | Listed for sale | $449,900 | MRED MLS |
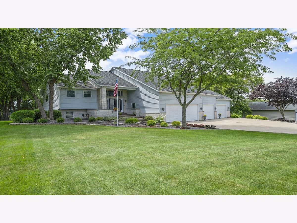
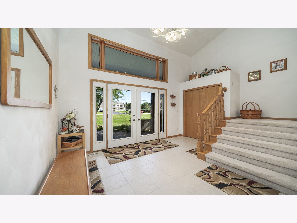
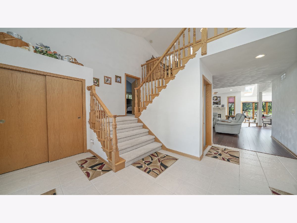
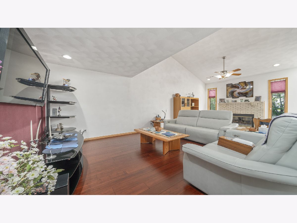
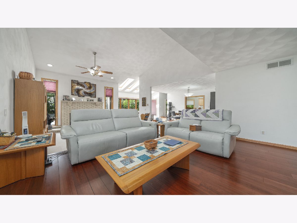
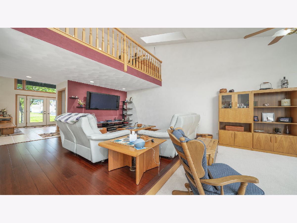
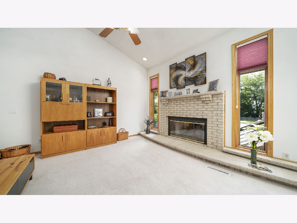
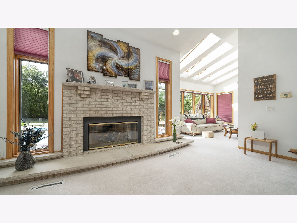
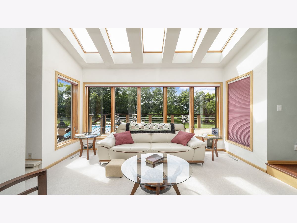
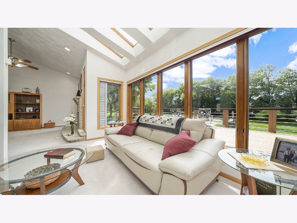
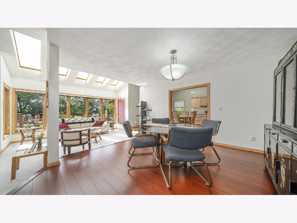
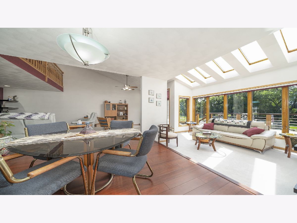
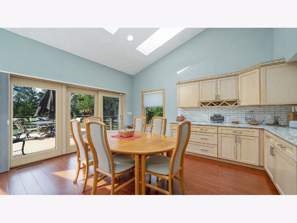
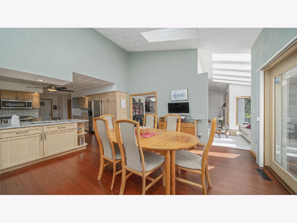
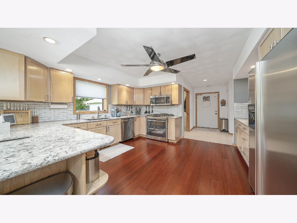
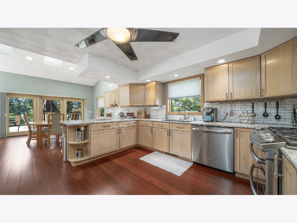
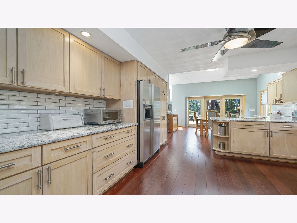
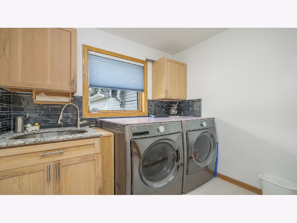
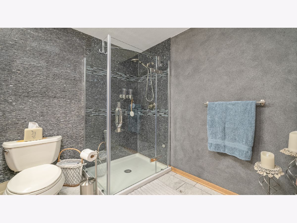
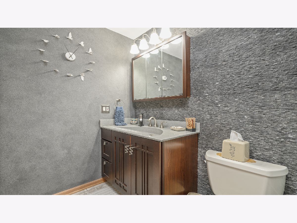
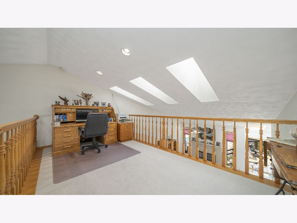
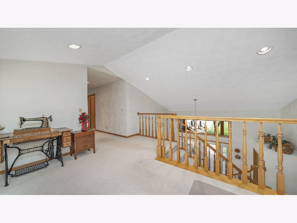
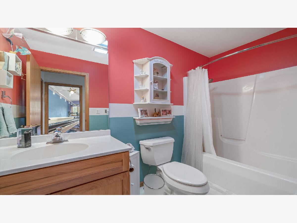
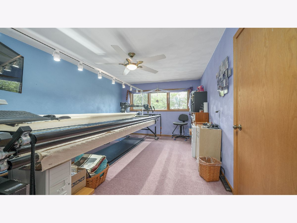
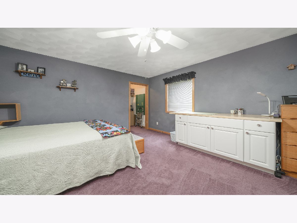
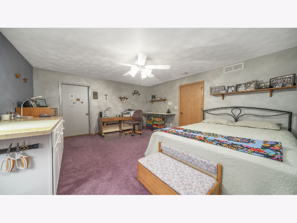
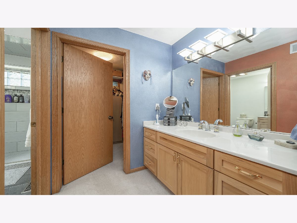
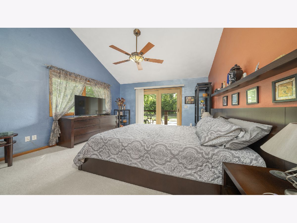
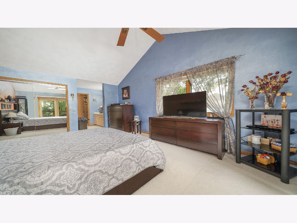
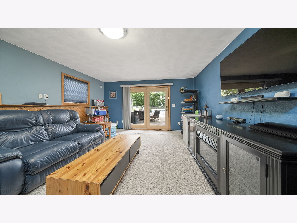
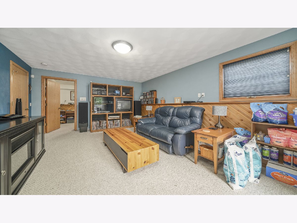
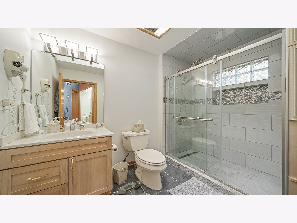
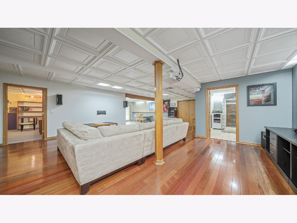
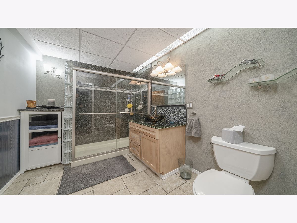
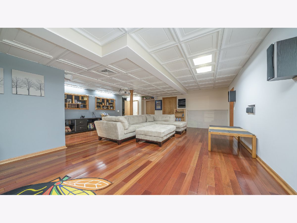
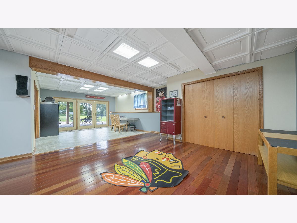
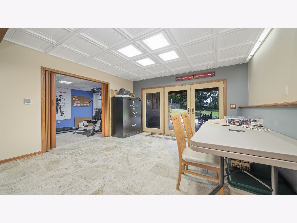
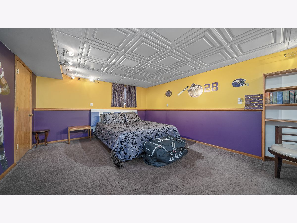
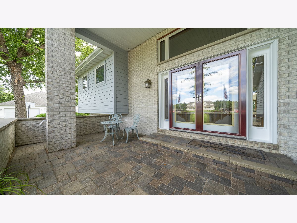
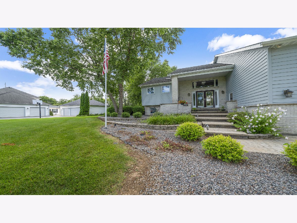
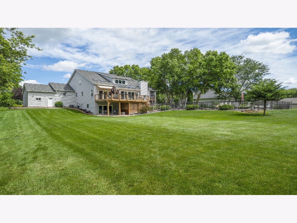
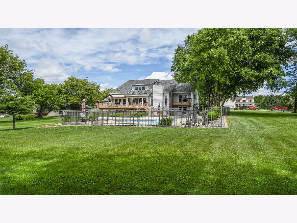
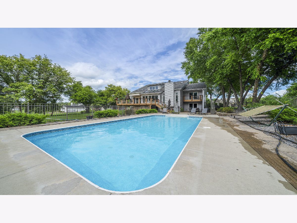
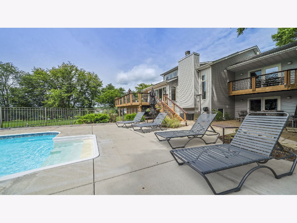
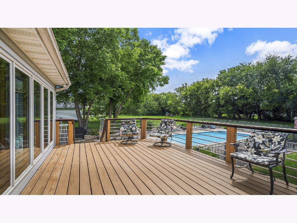
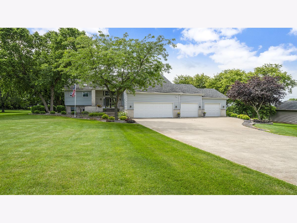
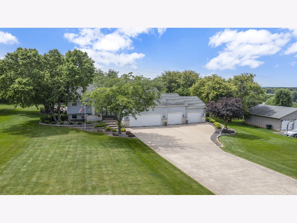
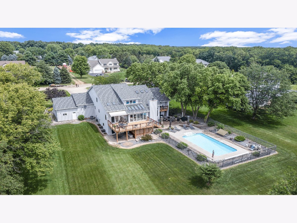
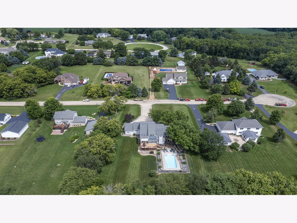
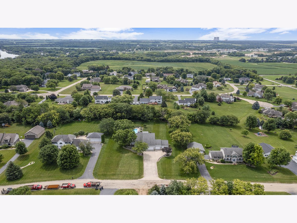
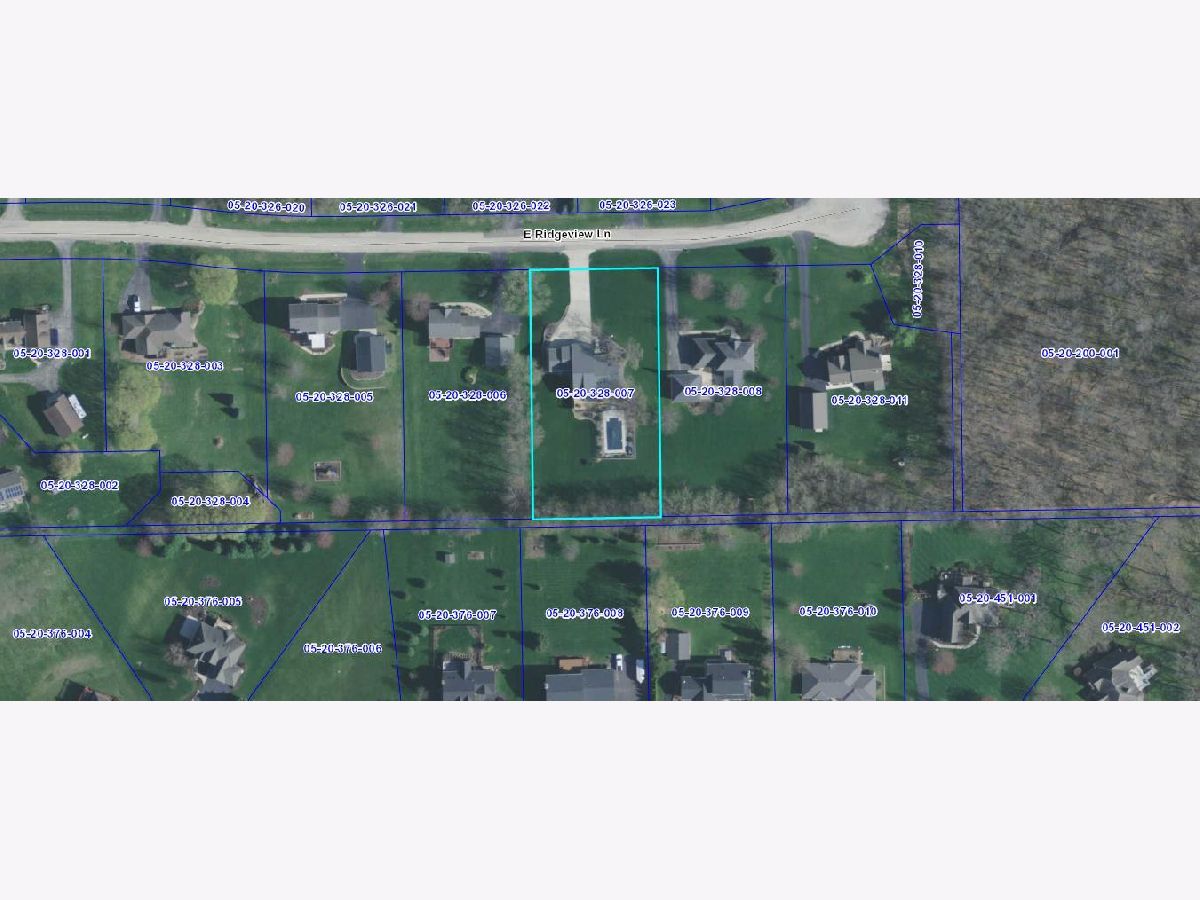
Room Specifics
Total Bedrooms: 4
Bedrooms Above Ground: 4
Bedrooms Below Ground: 0
Dimensions: —
Floor Type: —
Dimensions: —
Floor Type: —
Dimensions: —
Floor Type: —
Full Bathrooms: 4
Bathroom Amenities: —
Bathroom in Basement: 1
Rooms: —
Basement Description: Partially Finished
Other Specifics
| 4 | |
| — | |
| Concrete | |
| — | |
| — | |
| 150X292.41X150X292.25 | |
| — | |
| — | |
| — | |
| — | |
| Not in DB | |
| — | |
| — | |
| — | |
| — |
Tax History
| Year | Property Taxes |
|---|---|
| 2022 | $7,635 |
Contact Agent
Nearby Sold Comparables
Contact Agent
Listing Provided By
Re/Max of Rock Valley

