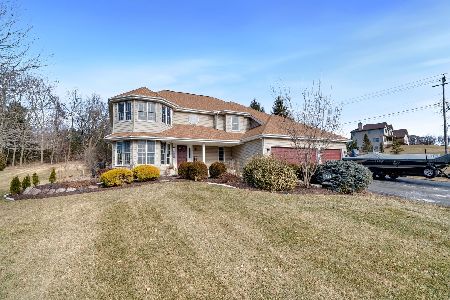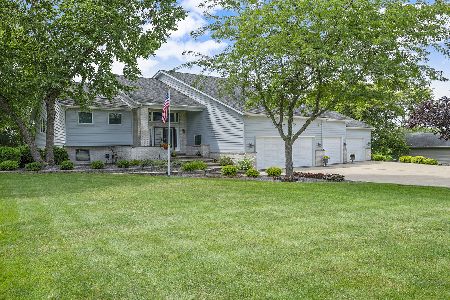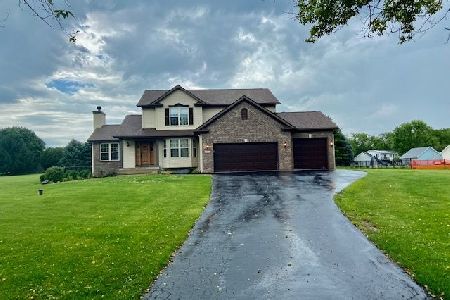4405 Ridgeview Lane, Byron, Illinois 61010
$264,000
|
Sold
|
|
| Status: | Closed |
| Sqft: | 3,100 |
| Cost/Sqft: | $85 |
| Beds: | 4 |
| Baths: | 4 |
| Year Built: | 2002 |
| Property Taxes: | $4,514 |
| Days On Market: | 2882 |
| Lot Size: | 1,01 |
Description
Custom built two story home with a fully finished exposed walkout basement in Byron School District. Stunning home offers 4 bedrooms, 3.5 baths and over 3100 square feet of living space. Sits on 1.01 acres in a quiet and peaceful country subdivision with great views. Open floor plan that is move in ready. The home features lots of storage with large closets throughout. Large deck and patio ready for a hot tub and entertaining. Newer hardwood, ceramic tile and carpet throughout first two floors. Master bedroom suit with soaking tub and walk in closet. All bedrooms are on the same floor. Basement is fully finished with Rec Room and full bath. Professionally landscaped last summer. Laundry hook ups both on first floor and in basement A two car garage is attached. Additional detached 30 by 32 foot garage with 8 foot doors. Low taxes! (MLS #09910539).
Property Specifics
| Single Family | |
| — | |
| — | |
| 2002 | |
| Full,Walkout | |
| — | |
| No | |
| 1.01 |
| Ogle | |
| — | |
| 0 / Not Applicable | |
| None | |
| Private Well | |
| Septic-Mechanical | |
| 09910539 | |
| 05203280060000 |
Nearby Schools
| NAME: | DISTRICT: | DISTANCE: | |
|---|---|---|---|
|
Grade School
Mary Morgan Elementary School |
226 | — | |
|
Middle School
Byron Middle School |
226 | Not in DB | |
|
High School
Byron High School |
226 | Not in DB | |
Property History
| DATE: | EVENT: | PRICE: | SOURCE: |
|---|---|---|---|
| 21 Dec, 2009 | Sold | $207,000 | MRED MLS |
| 7 Nov, 2009 | Under contract | $210,000 | MRED MLS |
| — | Last price change | $219,900 | MRED MLS |
| 27 May, 2009 | Listed for sale | $239,900 | MRED MLS |
| 8 Jun, 2018 | Sold | $264,000 | MRED MLS |
| 11 Apr, 2018 | Under contract | $264,000 | MRED MLS |
| 9 Apr, 2018 | Listed for sale | $264,000 | MRED MLS |
Room Specifics
Total Bedrooms: 4
Bedrooms Above Ground: 4
Bedrooms Below Ground: 0
Dimensions: —
Floor Type: Carpet
Dimensions: —
Floor Type: Carpet
Dimensions: —
Floor Type: Carpet
Full Bathrooms: 4
Bathroom Amenities: Whirlpool
Bathroom in Basement: 1
Rooms: Office,Recreation Room
Basement Description: Finished
Other Specifics
| 5 | |
| Concrete Perimeter | |
| Asphalt | |
| Deck, Patio | |
| Landscaped | |
| 150 X 292.50 | |
| Unfinished | |
| Full | |
| Hardwood Floors, First Floor Laundry | |
| Range, Microwave, Dishwasher, Refrigerator, Disposal | |
| Not in DB | |
| — | |
| — | |
| — | |
| Gas Log |
Tax History
| Year | Property Taxes |
|---|---|
| 2009 | $4,344 |
| 2018 | $4,514 |
Contact Agent
Nearby Sold Comparables
Contact Agent
Listing Provided By
Metro Realty Inc.







