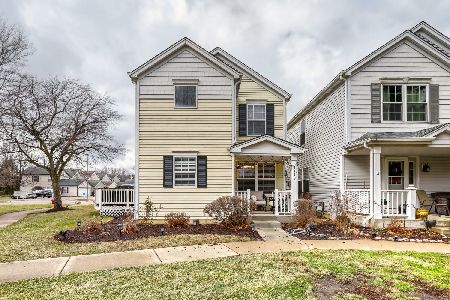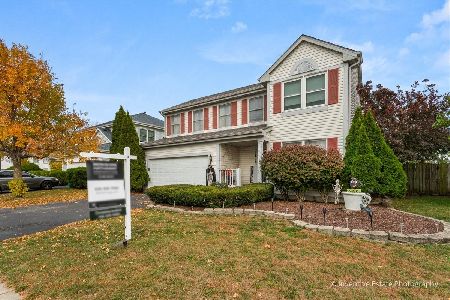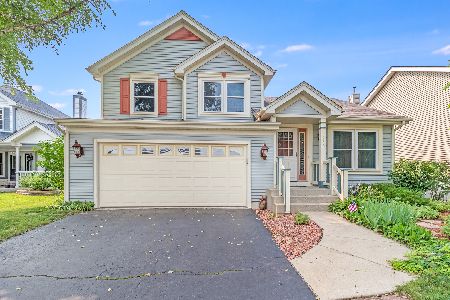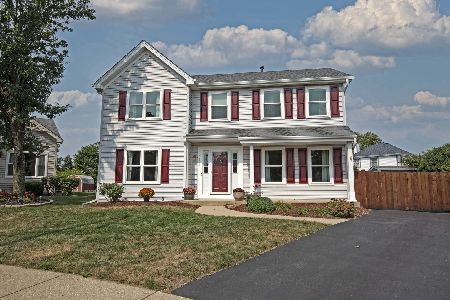4424 Riverside Drive, Plainfield, Illinois 60586
$198,000
|
Sold
|
|
| Status: | Closed |
| Sqft: | 1,716 |
| Cost/Sqft: | $117 |
| Beds: | 3 |
| Baths: | 3 |
| Year Built: | 1992 |
| Property Taxes: | $5,252 |
| Days On Market: | 3761 |
| Lot Size: | 0,00 |
Description
Buyer's financing fell through...Must See this recently updated, move-in ready home! Home boasts large room sizes with hardwood floors throughout first floor and new carpet elsewhere. The kitchen has granite counters and all stainless steel appliances. Large master bedroom with walk-in closet and private bath. All electric & plumbing has been replaced and includes a new furnace and hot water heater. First floor laundry with front load washer & dryer. Fully finished basement with rec room, bonus room that could be office, playroom, etc., and storage area. This home has a newly painted interior and exterior, large covered front porch and fenced backyard with patio. Great location with elementary and middle school in the subdivision, easy access to I-55 via frontage road, and close to grocery, mall and other shopping. Don't miss this beautiful home!
Property Specifics
| Single Family | |
| — | |
| — | |
| 1992 | |
| Full | |
| — | |
| No | |
| — |
| Will | |
| Riverside | |
| 25 / Monthly | |
| Insurance,Other | |
| Lake Michigan,Public | |
| Public Sewer | |
| 09051887 | |
| 0603341020030000 |
Nearby Schools
| NAME: | DISTRICT: | DISTANCE: | |
|---|---|---|---|
|
Grade School
River View Elementary School |
202 | — | |
|
Middle School
Timber Ridge Middle School |
202 | Not in DB | |
|
High School
Plainfield Central High School |
202 | Not in DB | |
Property History
| DATE: | EVENT: | PRICE: | SOURCE: |
|---|---|---|---|
| 4 Mar, 2016 | Sold | $198,000 | MRED MLS |
| 30 Dec, 2015 | Under contract | $200,000 | MRED MLS |
| — | Last price change | $210,000 | MRED MLS |
| 30 Sep, 2015 | Listed for sale | $210,000 | MRED MLS |
Room Specifics
Total Bedrooms: 3
Bedrooms Above Ground: 3
Bedrooms Below Ground: 0
Dimensions: —
Floor Type: Carpet
Dimensions: —
Floor Type: Carpet
Full Bathrooms: 3
Bathroom Amenities: —
Bathroom in Basement: 0
Rooms: No additional rooms
Basement Description: Finished
Other Specifics
| 2.5 | |
| Concrete Perimeter | |
| Asphalt | |
| Patio, Porch, Storms/Screens | |
| Fenced Yard | |
| 75X150 | |
| — | |
| Full | |
| Hardwood Floors, First Floor Laundry | |
| Range, Microwave, Dishwasher, Refrigerator, Washer, Dryer, Stainless Steel Appliance(s) | |
| Not in DB | |
| Sidewalks, Street Lights, Street Paved | |
| — | |
| — | |
| — |
Tax History
| Year | Property Taxes |
|---|---|
| 2016 | $5,252 |
Contact Agent
Nearby Similar Homes
Nearby Sold Comparables
Contact Agent
Listing Provided By
Baird & Warner Real Estate







