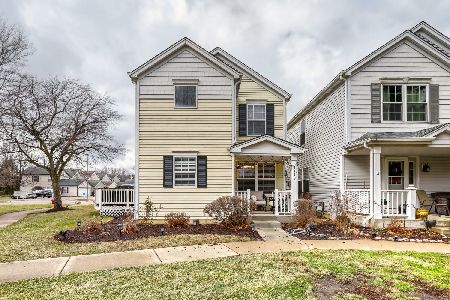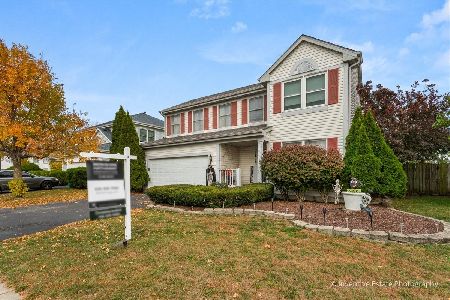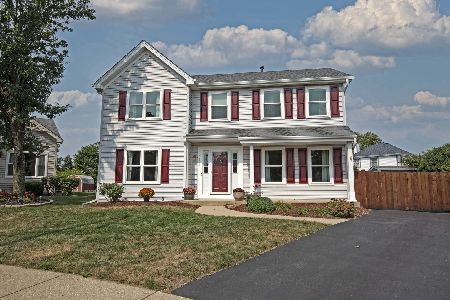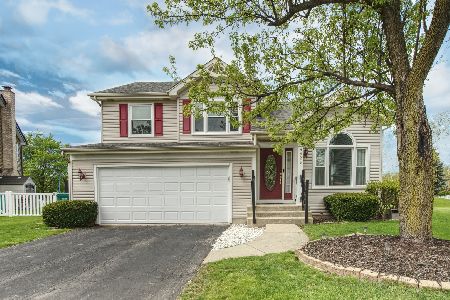4426 Riverside Drive, Plainfield, Illinois 60586
$282,000
|
Sold
|
|
| Status: | Closed |
| Sqft: | 1,700 |
| Cost/Sqft: | $163 |
| Beds: | 3 |
| Baths: | 3 |
| Year Built: | 1995 |
| Property Taxes: | $6,060 |
| Days On Market: | 1599 |
| Lot Size: | 0,16 |
Description
Engaging quad-level home with 3, possibly 4 bedrooms. 3 full bathrooms. Master bedroom with full bath and a walk in closet. Spacious living room and kitchen with vaulted ceilings. High quality appliances all stay. Roof and windows replaced in 2017. Furnace is brand new (2021). Easily maintained, multi-level, pond-less water fall in the backyard accompanied by a lovely garden. Great location that has shopping within walking distance. Well maintained property by owner of 22 years.
Property Specifics
| Single Family | |
| — | |
| Quad Level | |
| 1995 | |
| Full | |
| — | |
| No | |
| 0.16 |
| Will | |
| Riverside | |
| 25 / Monthly | |
| None | |
| Public | |
| Public Sewer | |
| 11205697 | |
| 0603341020020000 |
Property History
| DATE: | EVENT: | PRICE: | SOURCE: |
|---|---|---|---|
| 8 Oct, 2021 | Sold | $282,000 | MRED MLS |
| 2 Sep, 2021 | Under contract | $276,900 | MRED MLS |
| 31 Aug, 2021 | Listed for sale | $276,900 | MRED MLS |
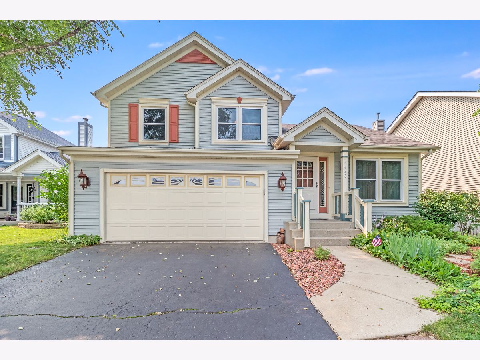
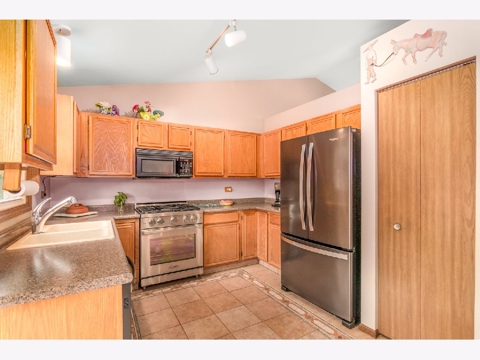
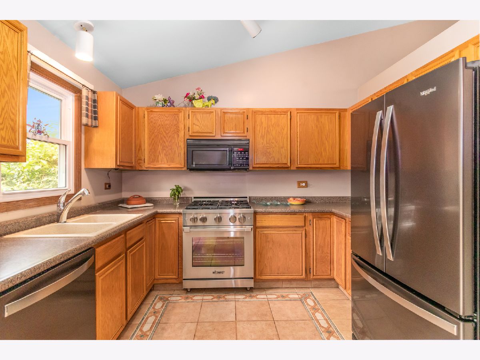
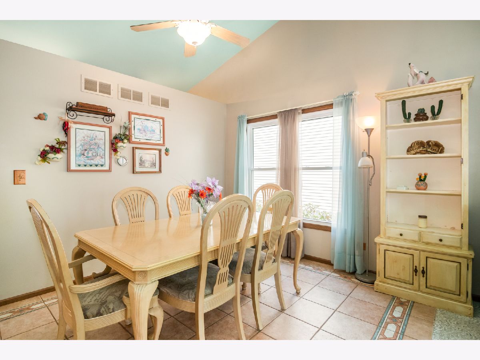
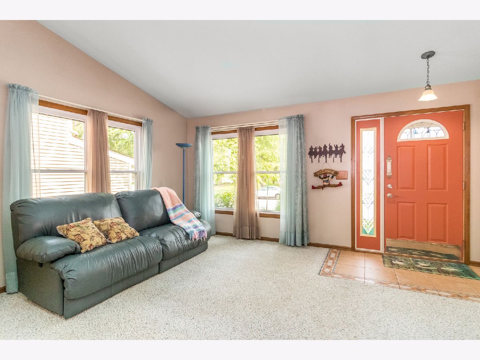
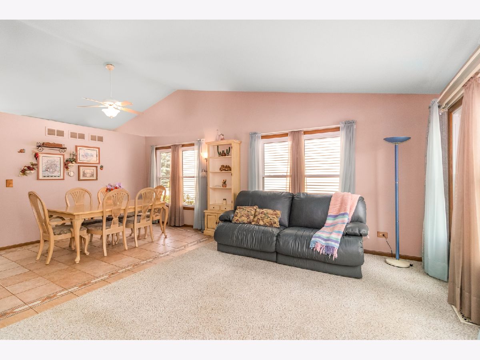
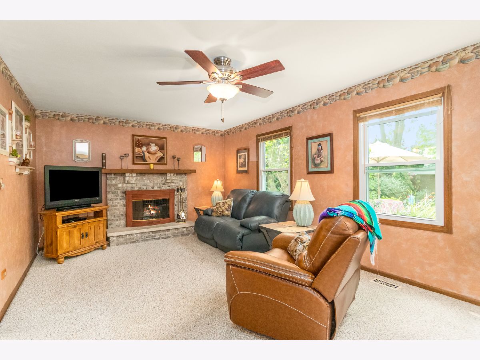
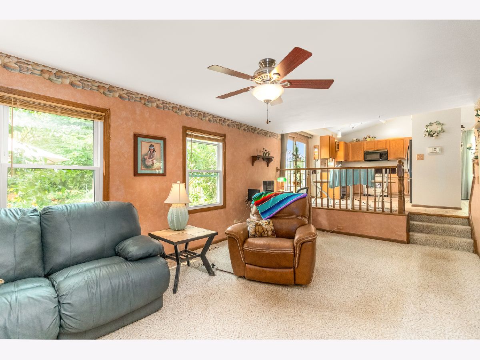
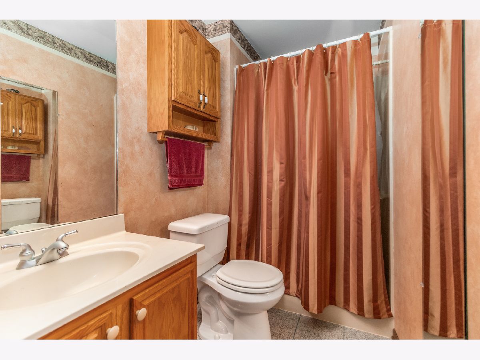
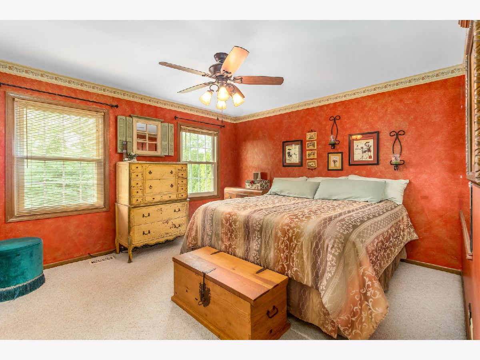
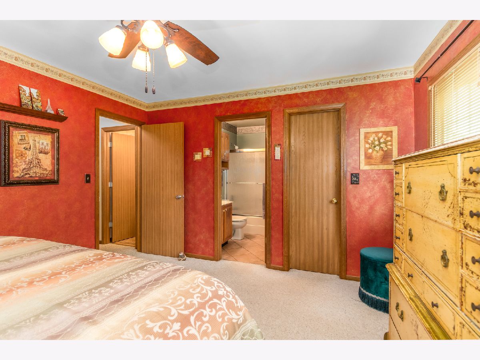
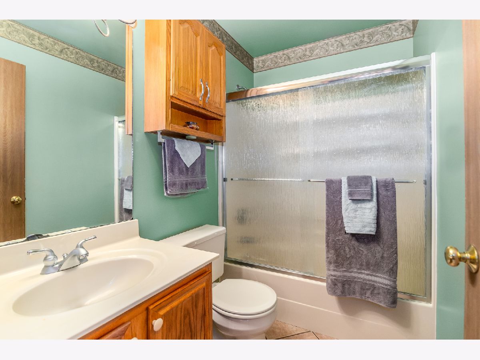
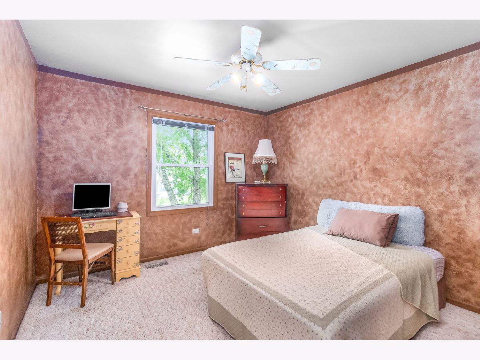
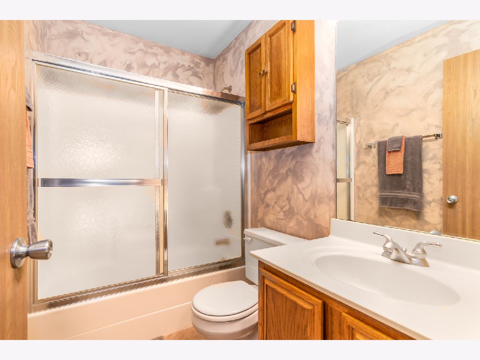
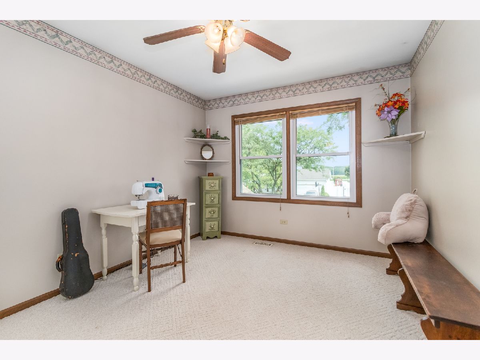
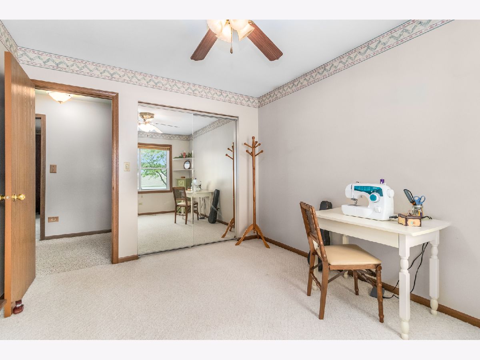
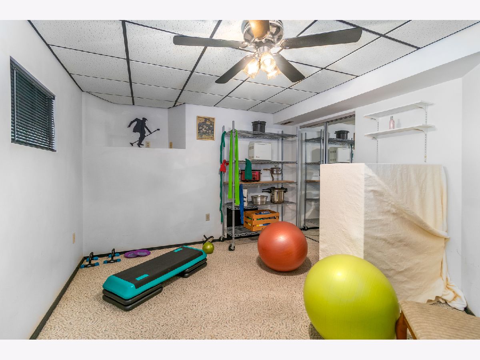
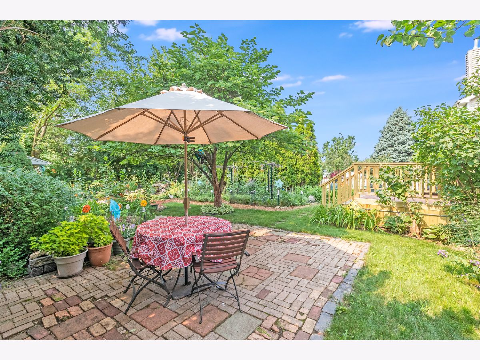
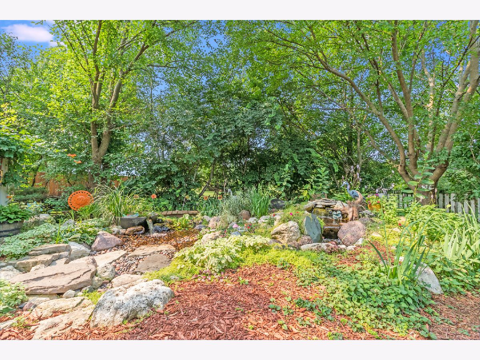
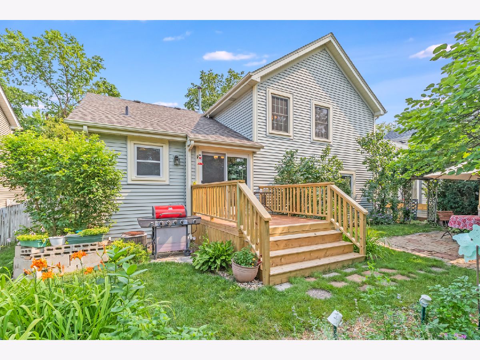
Room Specifics
Total Bedrooms: 4
Bedrooms Above Ground: 3
Bedrooms Below Ground: 1
Dimensions: —
Floor Type: Carpet
Dimensions: —
Floor Type: Carpet
Dimensions: —
Floor Type: Carpet
Full Bathrooms: 3
Bathroom Amenities: —
Bathroom in Basement: 0
Rooms: No additional rooms
Basement Description: Partially Finished
Other Specifics
| 2 | |
| Concrete Perimeter | |
| Asphalt | |
| Deck, Brick Paver Patio | |
| Landscaped,Garden | |
| 50X135 | |
| Unfinished | |
| Full | |
| Vaulted/Cathedral Ceilings, First Floor Full Bath, Walk-In Closet(s) | |
| Range, Microwave, Dishwasher, Refrigerator, Washer, Dryer, Stainless Steel Appliance(s) | |
| Not in DB | |
| — | |
| — | |
| — | |
| — |
Tax History
| Year | Property Taxes |
|---|---|
| 2021 | $6,060 |
Contact Agent
Nearby Similar Homes
Nearby Sold Comparables
Contact Agent
Listing Provided By
Coldwell Banker Real Estate Group

