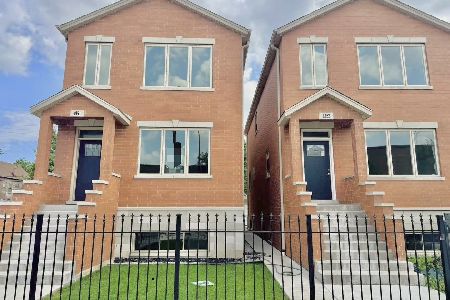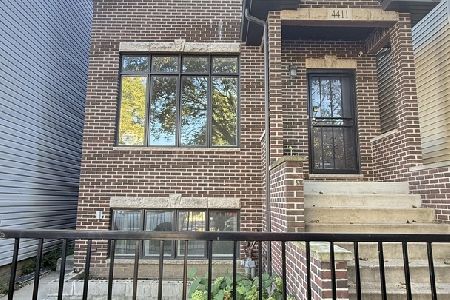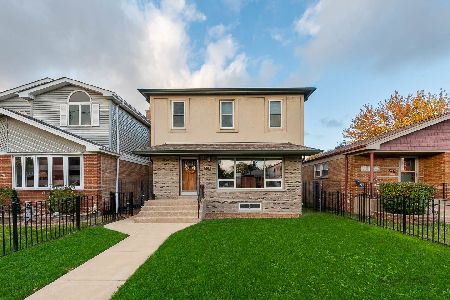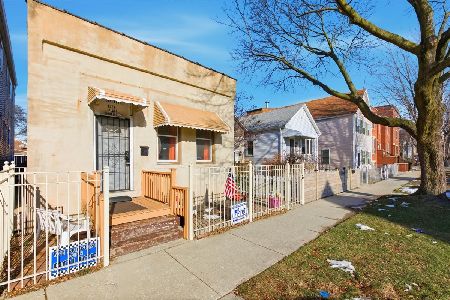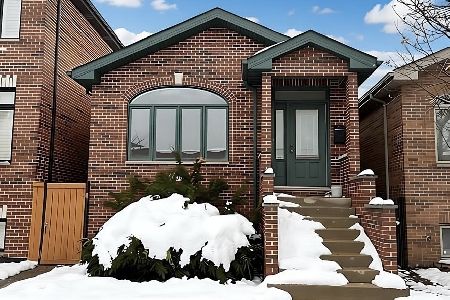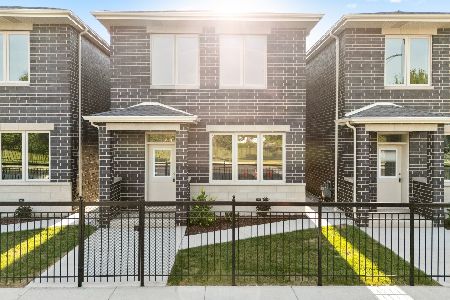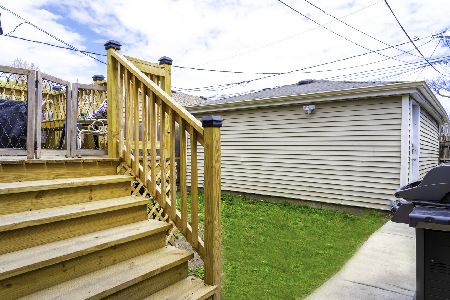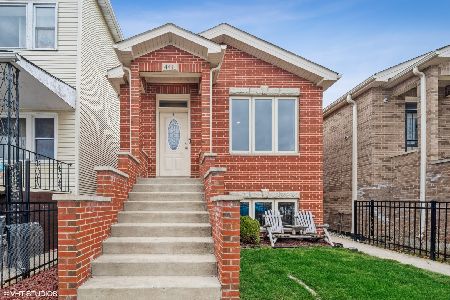4424 Union Avenue, New City, Chicago, Illinois 60609
$407,000
|
Sold
|
|
| Status: | Closed |
| Sqft: | 2,766 |
| Cost/Sqft: | $148 |
| Beds: | 2 |
| Baths: | 3 |
| Year Built: | 2005 |
| Property Taxes: | $5,310 |
| Days On Market: | 1739 |
| Lot Size: | 0,10 |
Description
Spacious 4 Bedroom, 3 Full Bathrooms - Brick Raised Ranch which sits on an oversized Corner Lot. Enjoy this nice airy home with Completely finished basement with Radiant Floor Heat. Bedrooms have Closet Organizers. Bathrooms have Marble Floors & Walls. 1st Floor - Living Room, 2 Bedrooms 2 Full Baths, (one Is Master Bedroom with Bath), Kitchen with Eat in Counter, Pantry and 1st Floor Rear Family Room or very Spacious Kitchen with work space, 1st Floor all Hardwood Floors. Lower Level has another Open Family Room with Full Bath, Mechanical & Laundry Rooms with 2 Bedrooms. Great Closet Space too. Home is oversized - Building is 62 Feet Long and an Extra Special Feature is a 3 Car Garage. Plenty of storage for your vehicles and miscellaneous items or workshop. All New Windows 10/2014. A/C 2018 with 10 Year Warranty, Brand New Hot Water Heat, Furnace 2017, Electric Automatic Exhaust Fan in Attic. Security System. Roof is Original (about 17 years). Refrigerators do not stay. Washer & Dryer at this time are negotiable.
Property Specifics
| Single Family | |
| — | |
| — | |
| 2005 | |
| Full | |
| BRICK RAISED RANCH | |
| No | |
| 0.1 |
| Cook | |
| Canaryville | |
| — / Not Applicable | |
| None | |
| Lake Michigan | |
| Public Sewer | |
| 11048765 | |
| 20043100260000 |
Nearby Schools
| NAME: | DISTRICT: | DISTANCE: | |
|---|---|---|---|
|
Grade School
Alexander Graham Elementary Scho |
299 | — | |
|
High School
Tilden Achievement Academy High |
299 | Not in DB | |
Property History
| DATE: | EVENT: | PRICE: | SOURCE: |
|---|---|---|---|
| 1 Jul, 2021 | Sold | $407,000 | MRED MLS |
| 17 May, 2021 | Under contract | $410,000 | MRED MLS |
| 9 Apr, 2021 | Listed for sale | $410,000 | MRED MLS |
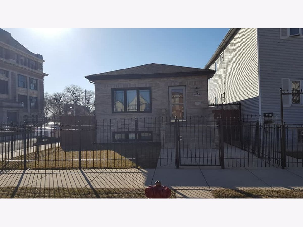
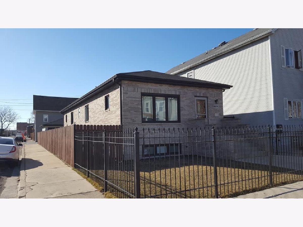
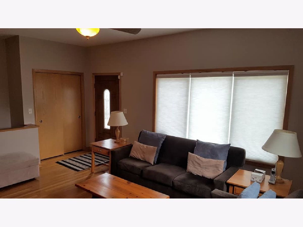
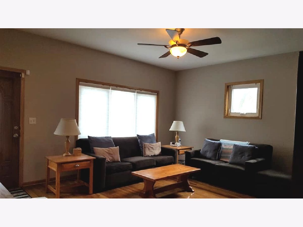
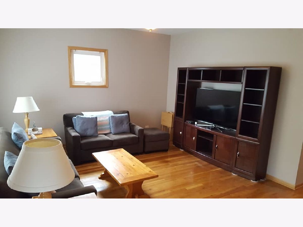
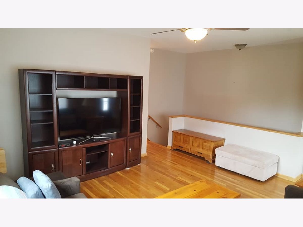
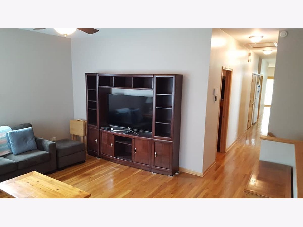
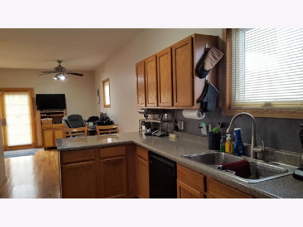
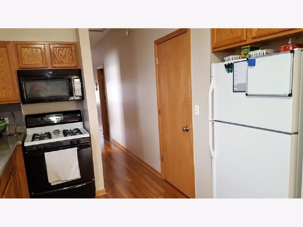
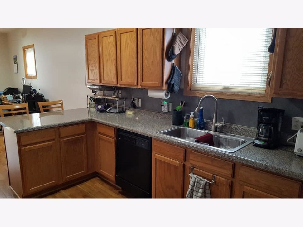
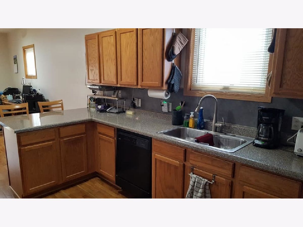
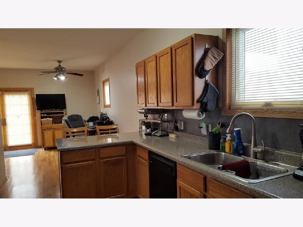
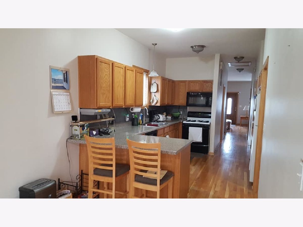
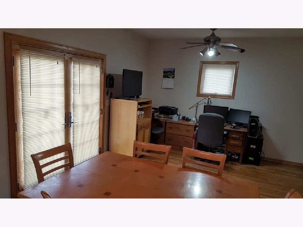
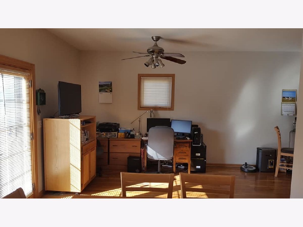
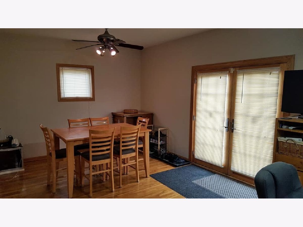
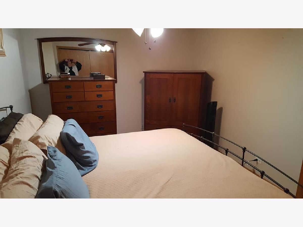
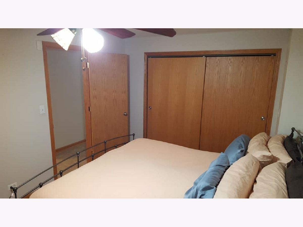
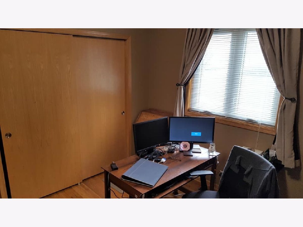
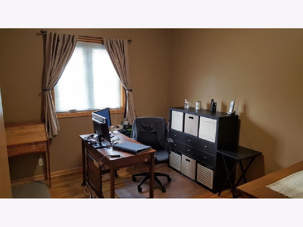
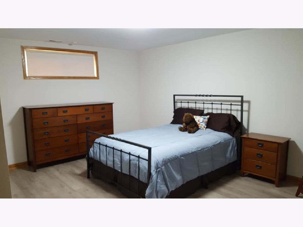
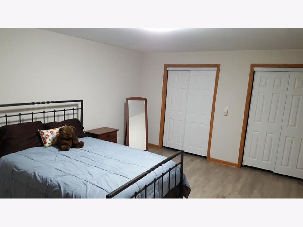
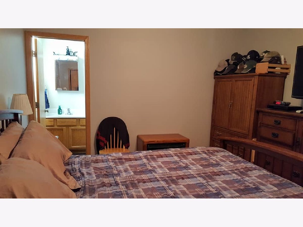
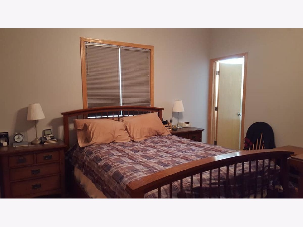
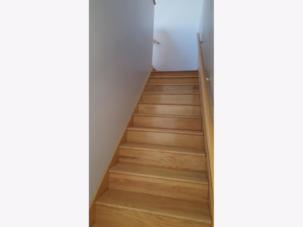
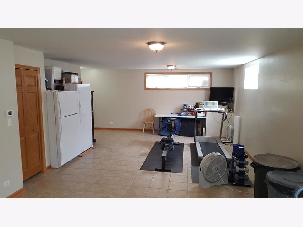
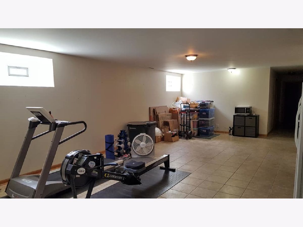
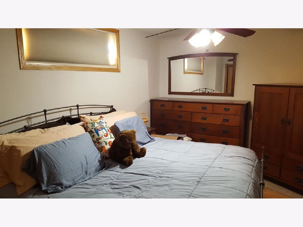
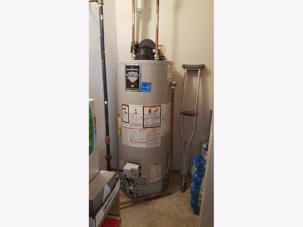
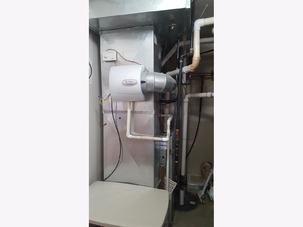
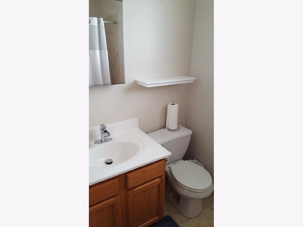
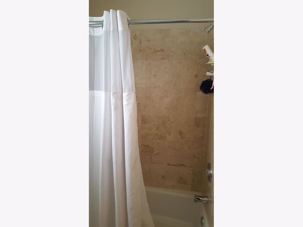
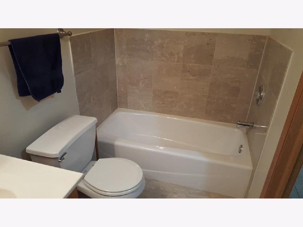
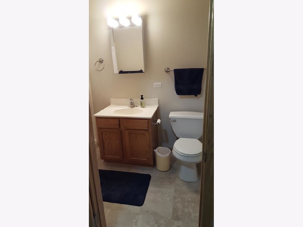
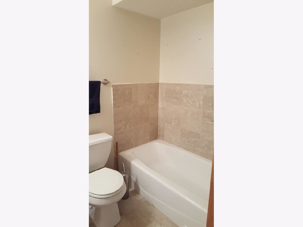
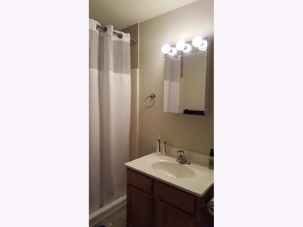
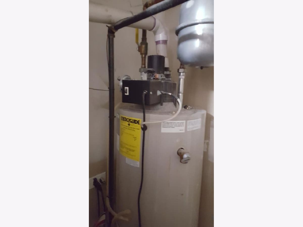
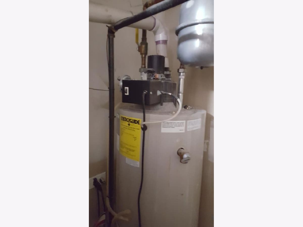
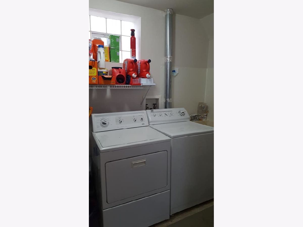
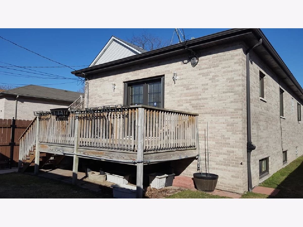
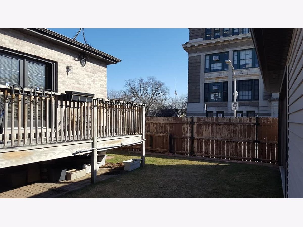
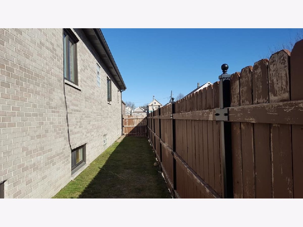
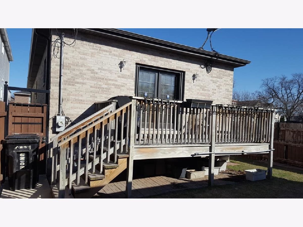
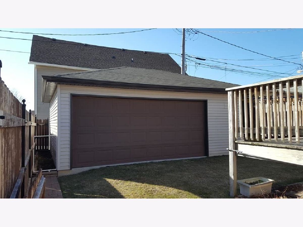
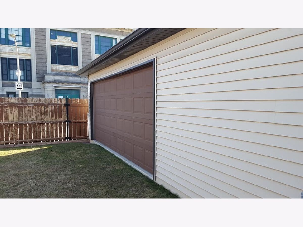
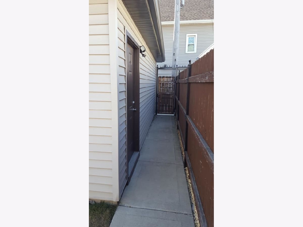
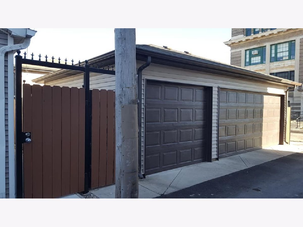
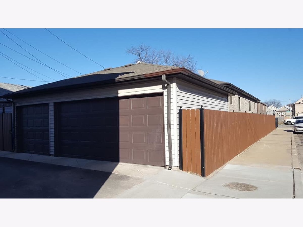
Room Specifics
Total Bedrooms: 4
Bedrooms Above Ground: 2
Bedrooms Below Ground: 2
Dimensions: —
Floor Type: Hardwood
Dimensions: —
Floor Type: —
Dimensions: —
Floor Type: Wood Laminate
Full Bathrooms: 3
Bathroom Amenities: —
Bathroom in Basement: 1
Rooms: Family Room,Utility Room-Lower Level
Basement Description: Finished
Other Specifics
| 3 | |
| Brick/Mortar,Concrete Perimeter | |
| — | |
| Deck | |
| — | |
| 30 X 125 | |
| Full | |
| Full | |
| Hardwood Floors, Heated Floors, First Floor Full Bath | |
| Range, Microwave, Dishwasher, Refrigerator, Washer, Dryer | |
| Not in DB | |
| — | |
| — | |
| — | |
| — |
Tax History
| Year | Property Taxes |
|---|---|
| 2021 | $5,310 |
Contact Agent
Nearby Similar Homes
Nearby Sold Comparables
Contact Agent
Listing Provided By
Bricks Realty LLC

