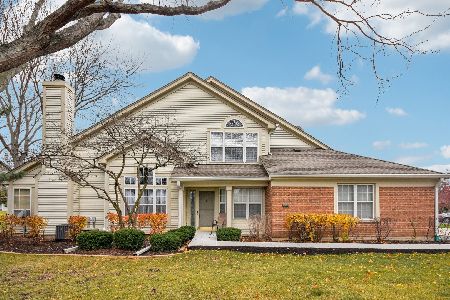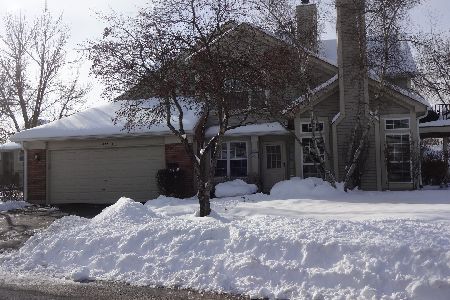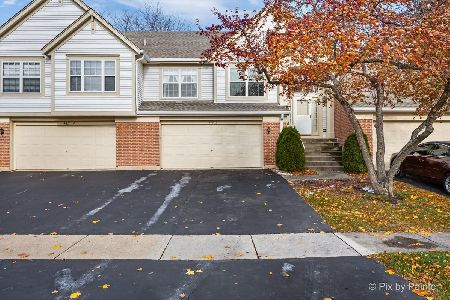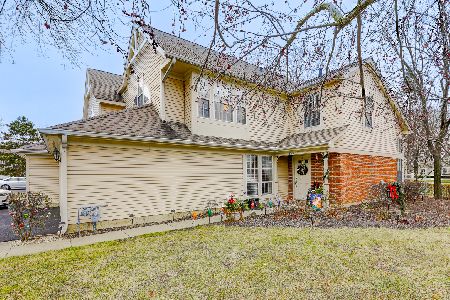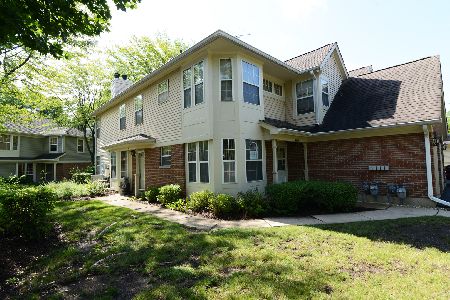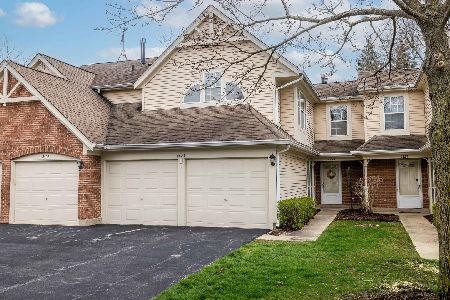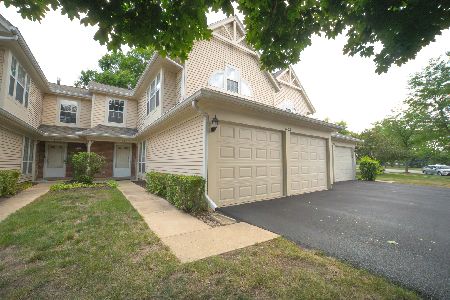4425 Edinburg Lane, Hanover Park, Illinois 60133
$191,500
|
Sold
|
|
| Status: | Closed |
| Sqft: | 1,810 |
| Cost/Sqft: | $110 |
| Beds: | 2 |
| Baths: | 3 |
| Year Built: | 1990 |
| Property Taxes: | $5,443 |
| Days On Market: | 3532 |
| Lot Size: | 0,00 |
Description
Feel right at home in this maintenance free Mayfair Station Westin townhouse (largest model in subdivision). Remodeled in 2014, features new kitchen cabinets and countertops, breakfast bar, tiled backsplash, designer lighting, SS appliances, built-in desk with light above. Neutral gray tone flooring in half bath, family room, kitchen and foyer. Newer carpeting (2014) in LR/DR, loft and bedrooms. Recessed lighting in family room. Neutral tones throughout home, washer/dryer (2014) conveniently located on 2nd floor. Large master bedroom with large master bath with new frame less walk-in shower (2016), new hot water heater (2016). Plenty of room, each full bath has own linen closet, come relax and enjoy!
Property Specifics
| Condos/Townhomes | |
| 2 | |
| — | |
| 1990 | |
| None | |
| 2 STORY | |
| No | |
| — |
| Du Page | |
| Mayfair Station | |
| 243 / Monthly | |
| Insurance,Exterior Maintenance,Lawn Care,Snow Removal | |
| Public | |
| Public Sewer | |
| 09237987 | |
| 0113101018 |
Nearby Schools
| NAME: | DISTRICT: | DISTANCE: | |
|---|---|---|---|
|
Grade School
Prairieview Elementary School |
46 | — | |
|
Middle School
East View Middle School |
46 | Not in DB | |
|
High School
Bartlett High School |
46 | Not in DB | |
Property History
| DATE: | EVENT: | PRICE: | SOURCE: |
|---|---|---|---|
| 29 Jul, 2016 | Sold | $191,500 | MRED MLS |
| 25 Jun, 2016 | Under contract | $199,900 | MRED MLS |
| — | Last price change | $210,000 | MRED MLS |
| 25 May, 2016 | Listed for sale | $210,000 | MRED MLS |
| 26 Apr, 2024 | Sold | $315,000 | MRED MLS |
| 10 Apr, 2024 | Under contract | $314,900 | MRED MLS |
| 6 Apr, 2024 | Listed for sale | $314,900 | MRED MLS |
Room Specifics
Total Bedrooms: 2
Bedrooms Above Ground: 2
Bedrooms Below Ground: 0
Dimensions: —
Floor Type: Carpet
Full Bathrooms: 3
Bathroom Amenities: Separate Shower
Bathroom in Basement: —
Rooms: No additional rooms
Basement Description: None
Other Specifics
| 2 | |
| Concrete Perimeter | |
| Asphalt | |
| — | |
| Common Grounds,Landscaped | |
| COMMON | |
| — | |
| Full | |
| Vaulted/Cathedral Ceilings, Hardwood Floors, Second Floor Laundry | |
| Range, Microwave, Dishwasher, Refrigerator, Washer, Dryer, Stainless Steel Appliance(s) | |
| Not in DB | |
| — | |
| — | |
| — | |
| Wood Burning, Gas Log |
Tax History
| Year | Property Taxes |
|---|---|
| 2016 | $5,443 |
| 2024 | $6,101 |
Contact Agent
Nearby Similar Homes
Nearby Sold Comparables
Contact Agent
Listing Provided By
Executive Realty Group LLC

