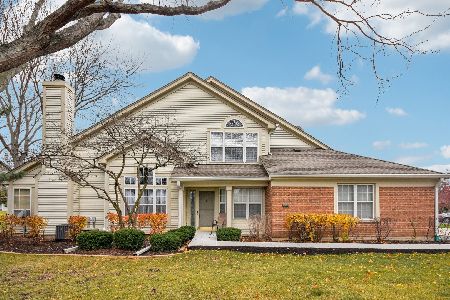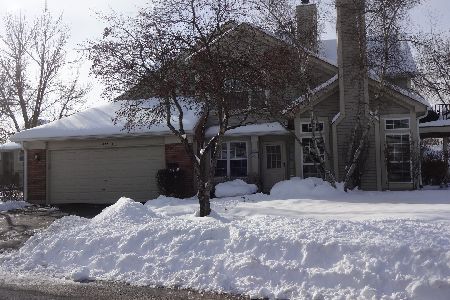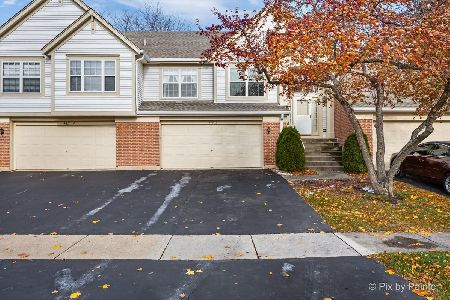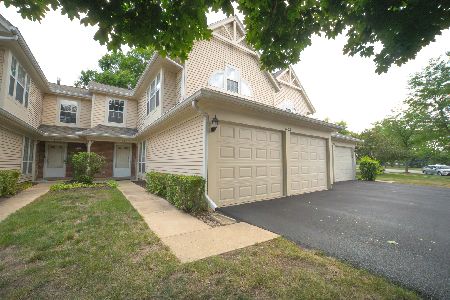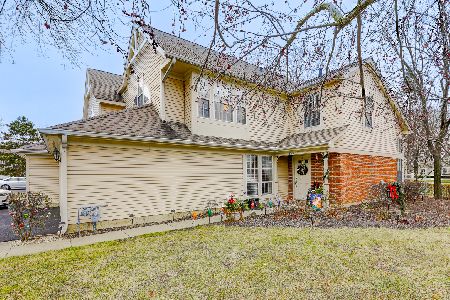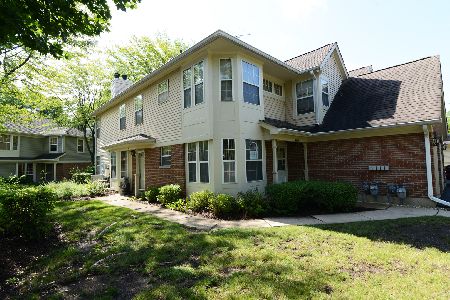4427 Edinburg Lane, Hanover Park, Illinois 60133
$172,000
|
Sold
|
|
| Status: | Closed |
| Sqft: | 1,263 |
| Cost/Sqft: | $139 |
| Beds: | 2 |
| Baths: | 2 |
| Year Built: | 1990 |
| Property Taxes: | $4,334 |
| Days On Market: | 2677 |
| Lot Size: | 0,00 |
Description
You Have Found The Perfect Downsize & Or Starter Home! This Bright & Airy Dorsett Ranch Model Features... $20,000 In Upgrades To The Kitchen & Bath! Kitchen Includes Lots Of 42" Cherry Cabinets With Crown Molding, Can Lighting With Dimmer Switch, Lighted Ceiling Fan, Spacious Eating Area For Table With Bright Bay Windows Providing Lots of Natural Lighting, Pantry Closet, Granite Counters & Stainless Steel Appliances! Wood Pergo Flooring In LR, Dr, Bedrooms & Hallways, Lighted Ceiling Fans In Every Room, Master Bedroom Includes A Walk-In Closet & Large Master On-Suite With Separate Shower, Soaker Tub & Linen Closet. Hall Bath Recently Remodeled. Wood Burning & Gas Fire Place To Get Warm & Cozy For Those Upcoming Chilly Nights! Nice Patio To BBQ Or Just Sit & Relax... Convenient 1 Car Garage Leading Into The Laundry/Mud Room! Lots Of Parking Spaces For Your Guests!
Property Specifics
| Condos/Townhomes | |
| 1 | |
| — | |
| 1990 | |
| None | |
| DORSETT | |
| No | |
| — |
| Du Page | |
| Mayfair Station | |
| 182 / Monthly | |
| Insurance,Exterior Maintenance,Lawn Care,Scavenger,Snow Removal | |
| Public | |
| Public Sewer | |
| 10095924 | |
| 0113101017 |
Nearby Schools
| NAME: | DISTRICT: | DISTANCE: | |
|---|---|---|---|
|
Grade School
Prairieview Elementary School |
46 | — | |
|
Middle School
East View Middle School |
46 | Not in DB | |
|
High School
Bartlett Elementary School |
46 | Not in DB | |
Property History
| DATE: | EVENT: | PRICE: | SOURCE: |
|---|---|---|---|
| 19 Dec, 2018 | Sold | $172,000 | MRED MLS |
| 11 Nov, 2018 | Under contract | $175,000 | MRED MLS |
| — | Last price change | $179,900 | MRED MLS |
| 27 Sep, 2018 | Listed for sale | $185,000 | MRED MLS |
Room Specifics
Total Bedrooms: 2
Bedrooms Above Ground: 2
Bedrooms Below Ground: 0
Dimensions: —
Floor Type: Wood Laminate
Full Bathrooms: 2
Bathroom Amenities: Separate Shower,Soaking Tub
Bathroom in Basement: 0
Rooms: Eating Area
Basement Description: None
Other Specifics
| 1 | |
| Concrete Perimeter | |
| Asphalt | |
| — | |
| Common Grounds | |
| COMMON GROUND | |
| — | |
| Full | |
| Wood Laminate Floors, First Floor Bedroom, First Floor Laundry, First Floor Full Bath, Laundry Hook-Up in Unit | |
| Range, Microwave, Dishwasher, Refrigerator, Washer, Dryer, Disposal, Stainless Steel Appliance(s) | |
| Not in DB | |
| — | |
| — | |
| Park | |
| Wood Burning, Gas Starter |
Tax History
| Year | Property Taxes |
|---|---|
| 2018 | $4,334 |
Contact Agent
Nearby Similar Homes
Nearby Sold Comparables
Contact Agent
Listing Provided By
Executive Realty Group LLC

